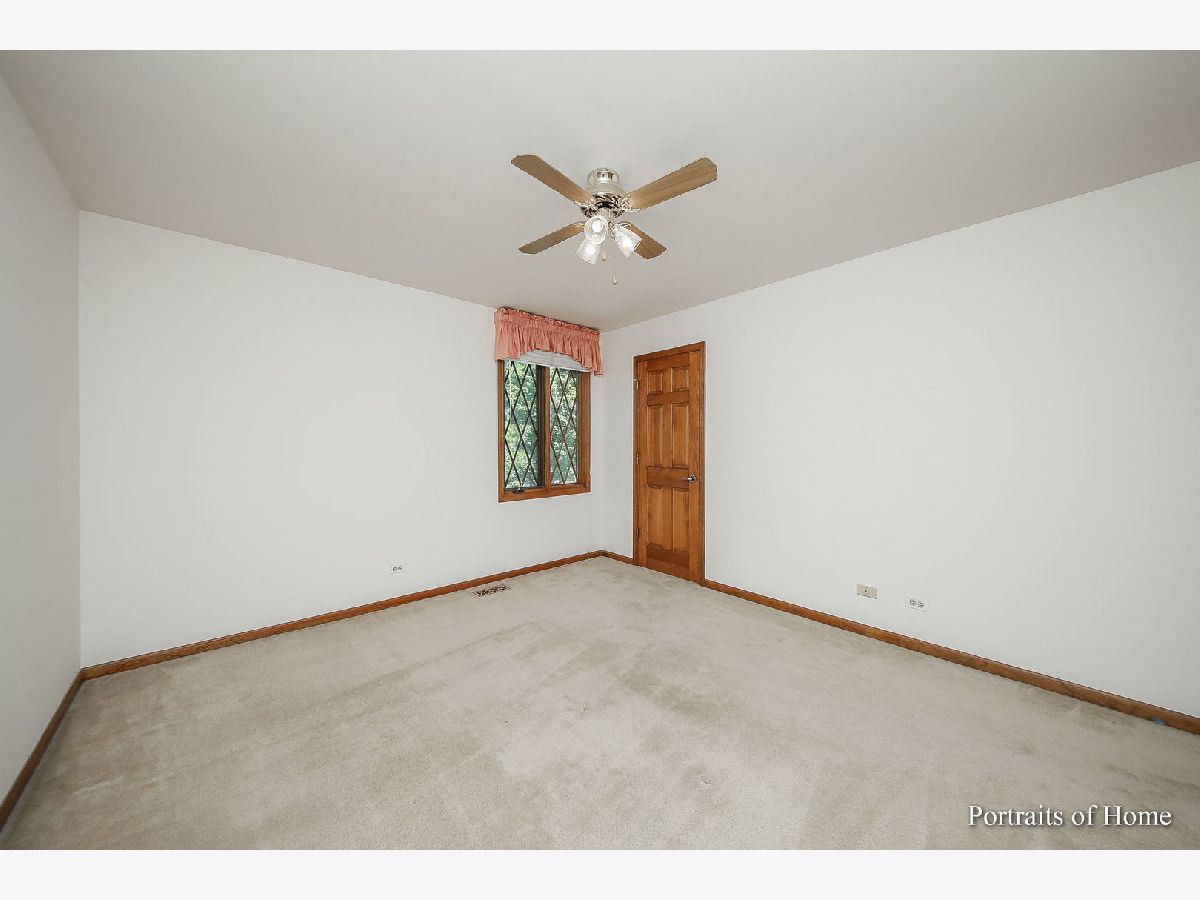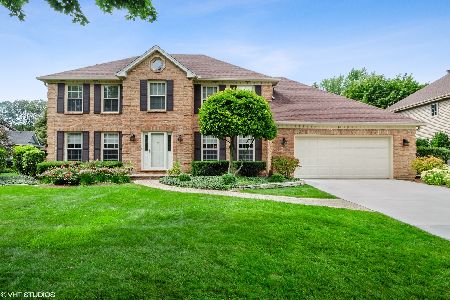1934 Chatham Drive, Wheaton, Illinois 60189
$507,500
|
Sold
|
|
| Status: | Closed |
| Sqft: | 2,666 |
| Cost/Sqft: | $197 |
| Beds: | 4 |
| Baths: | 3 |
| Year Built: | 1986 |
| Property Taxes: | $11,600 |
| Days On Market: | 1691 |
| Lot Size: | 0,28 |
Description
BRING YOUR HGTV DREAMS TO LIFE! Two-story Stonehedge Tudor with a THREE CAR GARAGE! 4 bedrooms, 2 and a half bathrooms, TWO-STORY FAMILY ROOM, and FIRST FLOOR OFFICE! There is so much potential in this great home in a fabulous interior location! Nearby Seven Gables Park-- a 66 acre park with a fishing pond, soccer fields, a large playground, paved running path, baseball fields, basketball & tennis courts, and so much more! Beautiful corner lot with mature trees and newer stamped concrete patio! Partial finished basement and plenty of storage space! Awesome neighborhood community with organized activities such as an ice cream social, organized neighborhood garage sale, and many other activities! A short distance to the Stonehedge playground, Brighton Park & Playground! Top rated schools! Whittier Elementary, Edison Middle, and Wheaton Warrenville South High School! Excellent location in south Wheaton close to all of the shopping, grocery stores, restaurants, highways access and more! What a great opportunity!
Property Specifics
| Single Family | |
| — | |
| Tudor | |
| 1986 | |
| Partial | |
| — | |
| No | |
| 0.28 |
| Du Page | |
| Stonehedge | |
| — / Not Applicable | |
| None | |
| Lake Michigan | |
| Public Sewer | |
| 11116862 | |
| 0529415008 |
Nearby Schools
| NAME: | DISTRICT: | DISTANCE: | |
|---|---|---|---|
|
Grade School
Whittier Elementary School |
200 | — | |
|
Middle School
Edison Middle School |
200 | Not in DB | |
|
High School
Wheaton Warrenville South H S |
200 | Not in DB | |
Property History
| DATE: | EVENT: | PRICE: | SOURCE: |
|---|---|---|---|
| 21 Jul, 2021 | Sold | $507,500 | MRED MLS |
| 22 Jun, 2021 | Under contract | $524,900 | MRED MLS |
| 15 Jun, 2021 | Listed for sale | $524,900 | MRED MLS |

























Room Specifics
Total Bedrooms: 4
Bedrooms Above Ground: 4
Bedrooms Below Ground: 0
Dimensions: —
Floor Type: Carpet
Dimensions: —
Floor Type: Carpet
Dimensions: —
Floor Type: Carpet
Full Bathrooms: 3
Bathroom Amenities: —
Bathroom in Basement: 0
Rooms: Foyer,Walk In Closet
Basement Description: Finished,Crawl
Other Specifics
| 3 | |
| Concrete Perimeter | |
| Asphalt | |
| Stamped Concrete Patio, Storms/Screens | |
| Corner Lot | |
| 133 X 80 | |
| — | |
| Full | |
| Vaulted/Cathedral Ceilings, Skylight(s), First Floor Laundry | |
| Range, Microwave, Dishwasher, Refrigerator, Washer, Dryer, Disposal | |
| Not in DB | |
| Park, Lake, Curbs, Sidewalks, Street Lights, Street Paved | |
| — | |
| — | |
| — |
Tax History
| Year | Property Taxes |
|---|---|
| 2021 | $11,600 |
Contact Agent
Nearby Similar Homes
Nearby Sold Comparables
Contact Agent
Listing Provided By
Realty Executives Premiere






