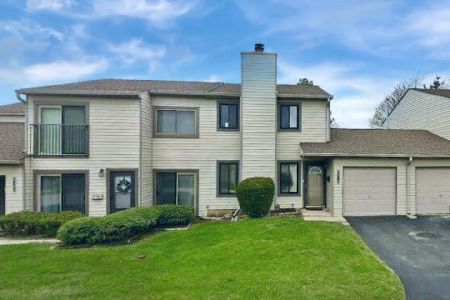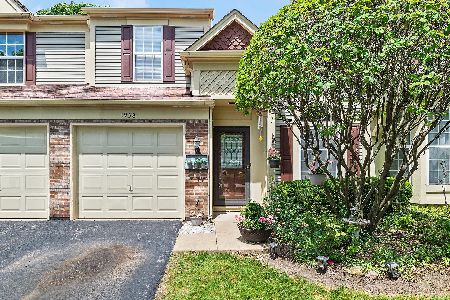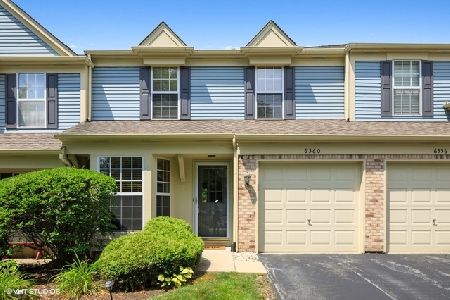1934 Hastings Avenue, Downers Grove, Illinois 60516
$379,000
|
Sold
|
|
| Status: | Closed |
| Sqft: | 1,403 |
| Cost/Sqft: | $270 |
| Beds: | 3 |
| Baths: | 3 |
| Year Built: | 1988 |
| Property Taxes: | $4,669 |
| Days On Market: | 315 |
| Lot Size: | 0,00 |
Description
**Step into Comfort and Sophistication** This meticulously renovated 3-bedroom townhome in Victoria Ridge blends modern design with functional living. Bathed in natural light, the expanded living room features a striking bay window, creating an inviting space for relaxation or entertaining.** The open-concept kitchen boasts sleek 42" cabinetry, quartz countertops, and stainless-steel appliances. A charming eating area opens to the backyard green space via an extra-wide sliding door. **On the main level, a chic half bath, laundry area, and dual storage closets (including a pantry) add convenience. **On the upper level, retreat to the primary suite with vaulted ceilings, and luxury walk-in shower with dual vanities, and two additional bedrooms serviced by a stylish hall bath. A linen closet provides ample storage. **Premium Upgrades** Enjoy peace of mind with newly installed features: - Durable Spring-Park-Oak rigid core vinyl flooring & hardwood stairs. - New energy-efficient windows. - A new sliding door, and new modern panel doors. - Brand New AC System - Recessed lighting, ceiling fans, and a garage door opener. **Prime Downers Grove Location** Walk to top-rated schools, parks, shops, and dining. Commuters appreciate quick access to downtown, Metra train station, I-355, I-55, and I-88. A rare blend of tranquility and urban convenience! *Listing details are approximate; verification recommended.*
Property Specifics
| Condos/Townhomes | |
| 2 | |
| — | |
| 1988 | |
| — | |
| THE EDEN | |
| No | |
| — |
| — | |
| Victoria Ridge | |
| 305 / Monthly | |
| — | |
| — | |
| — | |
| 12303508 | |
| 0919116008 |
Nearby Schools
| NAME: | DISTRICT: | DISTANCE: | |
|---|---|---|---|
|
Grade School
Indian Trail Elementary School |
58 | — | |
|
Middle School
O Neill Middle School |
58 | Not in DB | |
|
High School
South High School |
99 | Not in DB | |
Property History
| DATE: | EVENT: | PRICE: | SOURCE: |
|---|---|---|---|
| 8 Aug, 2025 | Sold | $379,000 | MRED MLS |
| 9 Jun, 2025 | Under contract | $379,000 | MRED MLS |
| — | Last price change | $388,000 | MRED MLS |
| 6 Mar, 2025 | Listed for sale | $398,000 | MRED MLS |
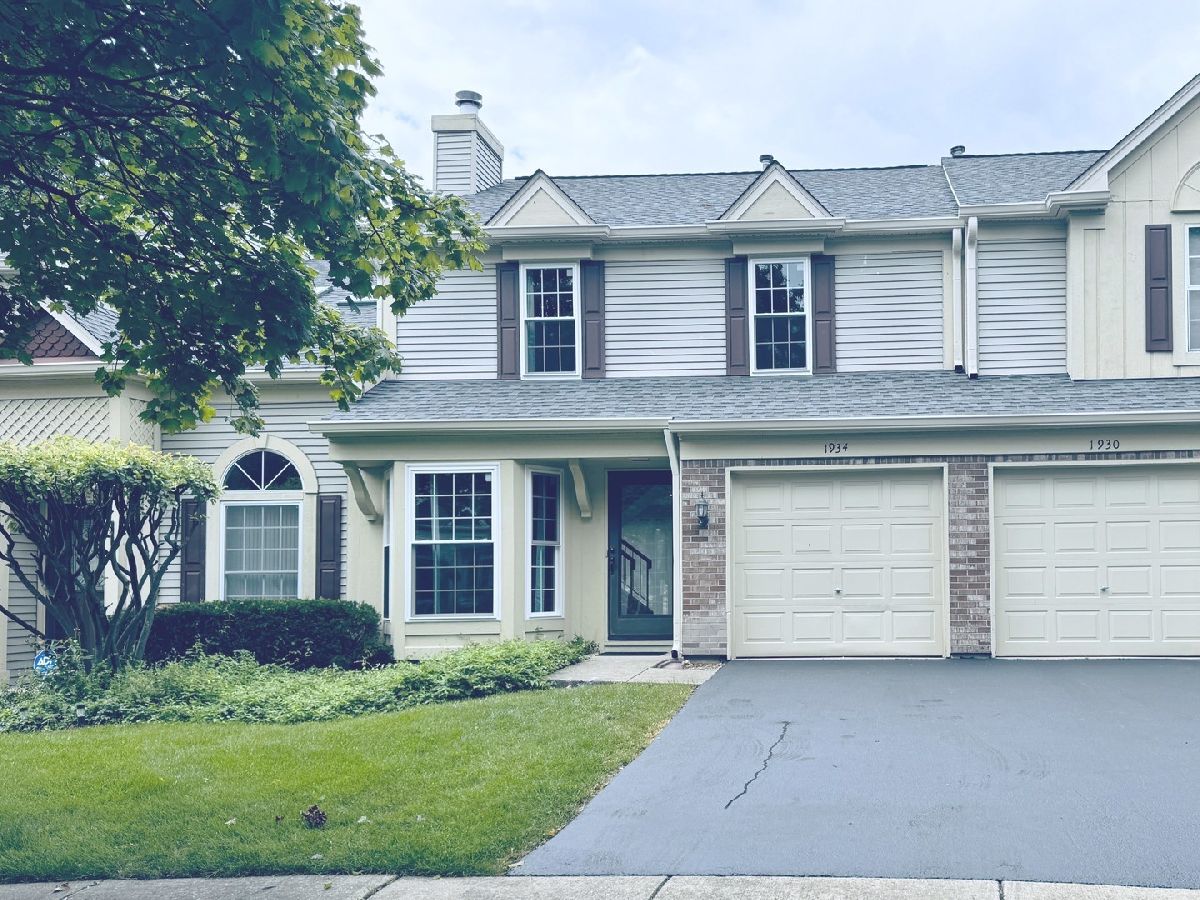

















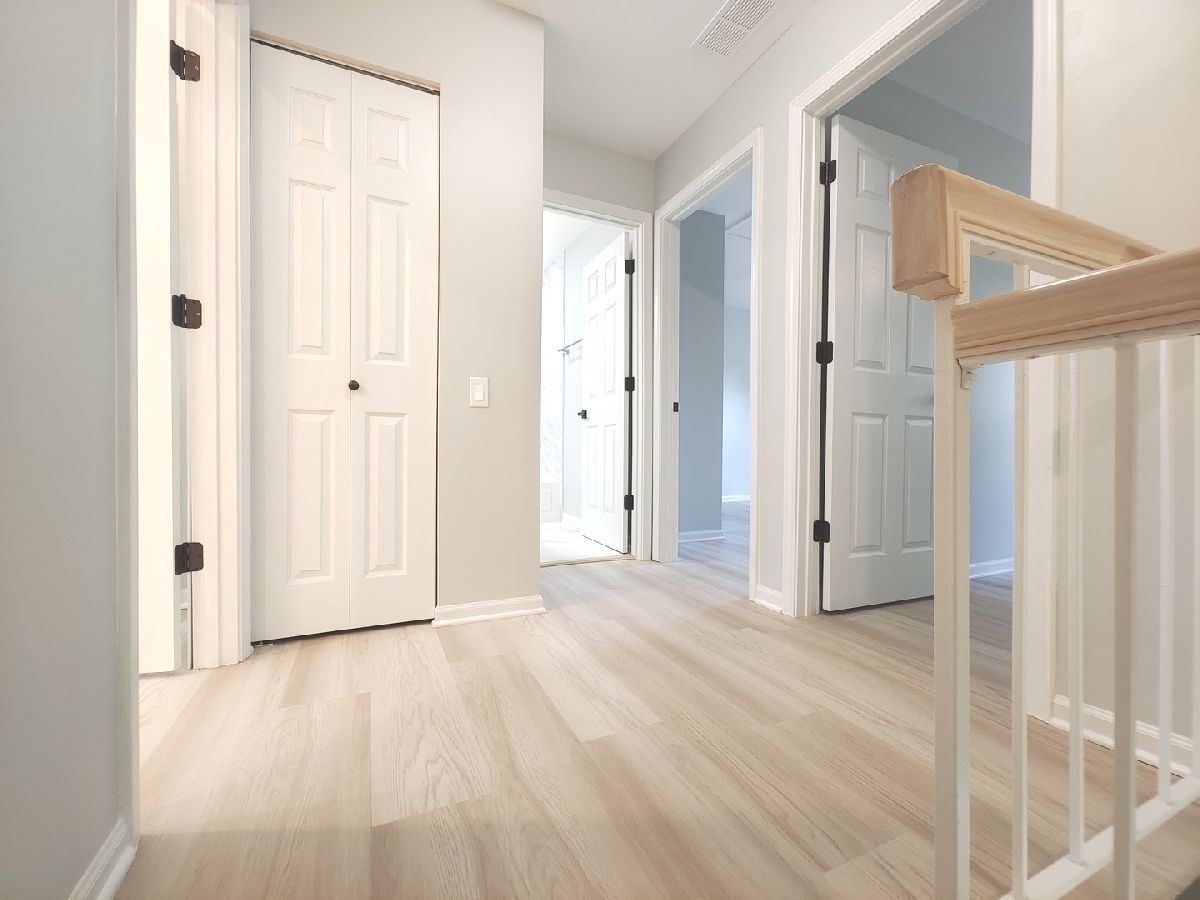























Room Specifics
Total Bedrooms: 3
Bedrooms Above Ground: 3
Bedrooms Below Ground: 0
Dimensions: —
Floor Type: —
Dimensions: —
Floor Type: —
Full Bathrooms: 3
Bathroom Amenities: Double Sink
Bathroom in Basement: 0
Rooms: —
Basement Description: —
Other Specifics
| 1 | |
| — | |
| — | |
| — | |
| — | |
| 2216 | |
| — | |
| — | |
| — | |
| — | |
| Not in DB | |
| — | |
| — | |
| — | |
| — |
Tax History
| Year | Property Taxes |
|---|---|
| 2025 | $4,669 |
Contact Agent
Nearby Sold Comparables
Contact Agent
Listing Provided By
Excel Real Estate

