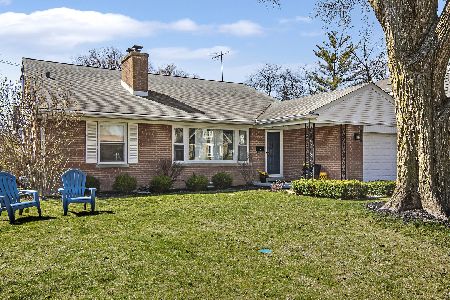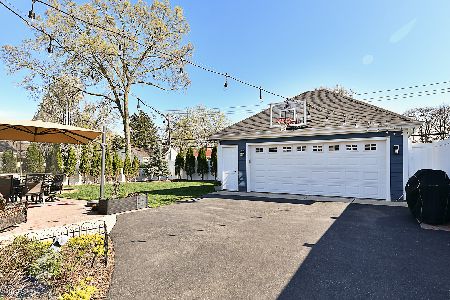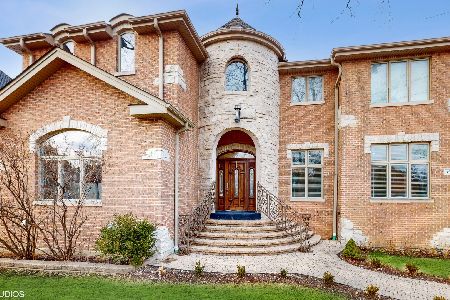1934 Robincrest Lane, Glenview, Illinois 60025
$785,000
|
Sold
|
|
| Status: | Closed |
| Sqft: | 2,572 |
| Cost/Sqft: | $299 |
| Beds: | 4 |
| Baths: | 3 |
| Year Built: | 1949 |
| Property Taxes: | $7,294 |
| Days On Market: | 1775 |
| Lot Size: | 0,21 |
Description
The ONE you've been waiting for!!! This 4 Bedroom Charmer is Located in One of Glenview's Most Sought After Neighborhoods- Walking Distance to Train, Parks, and ALL Downtown Glenview has to offer! The Main Level Features a Recently Renovated Eat-in Kitchen with Custom White Cabinetry, Quartz Counters, Stainless Appliances, Tile Backsplash, and Pantry. Adjacent to Large Family Room Addition with Heated Floors Overlooking the Backyard. The Lovely Formal Living Room with Wood Burning Fireplace, Picture Window, and Arched Doorway Leads into Formal Dining Room Providing an Excellent Show Place and Optimal Flow for Entertaining. The First Floor is Completed by a Laundry Room; a Main Floor 5th Bedroom or Office; Large Storage Closet and an Updated Powder Room. The Second Level Includes a King-Sized Master Suite w/ Large Walk-in Closet and an En-Suite Bathroom w/ Double Vanity; 3 Nicely Sized Add'l Bedrooms Share a Hall Bath with Double Vanity. Fantastic Finished 3rd Floor that's Perfect for a Play/Recreation Room. Great Fenced in Yard with Brick Paver Patio, Shed, Play Set, Lawn Irrigation System, and 2 Car Detached Garage w/ Pull Down Stairs to Add'l Attic Storage. This has Everything and More!!!!
Property Specifics
| Single Family | |
| — | |
| Colonial | |
| 1949 | |
| None | |
| — | |
| No | |
| 0.21 |
| Cook | |
| — | |
| 0 / Not Applicable | |
| None | |
| Lake Michigan,Public | |
| Public Sewer | |
| 11018161 | |
| 04353190230000 |
Nearby Schools
| NAME: | DISTRICT: | DISTANCE: | |
|---|---|---|---|
|
Grade School
Henking Elementary School |
34 | — | |
|
Middle School
Springman Middle School |
34 | Not in DB | |
|
High School
Glenbrook South High School |
225 | Not in DB | |
|
Alternate Elementary School
Hoffman Elementary School |
— | Not in DB | |
Property History
| DATE: | EVENT: | PRICE: | SOURCE: |
|---|---|---|---|
| 10 May, 2013 | Sold | $690,000 | MRED MLS |
| 19 Mar, 2013 | Under contract | $695,000 | MRED MLS |
| 7 Mar, 2013 | Listed for sale | $695,000 | MRED MLS |
| 30 Apr, 2021 | Sold | $785,000 | MRED MLS |
| 18 Mar, 2021 | Under contract | $769,900 | MRED MLS |
| 11 Mar, 2021 | Listed for sale | $769,900 | MRED MLS |
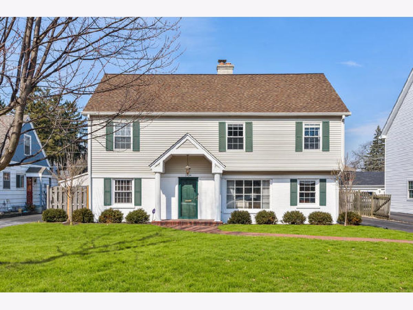
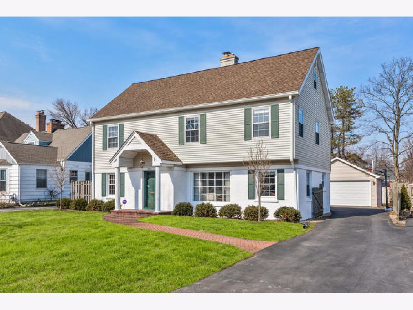
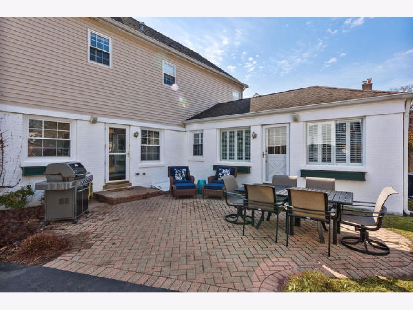
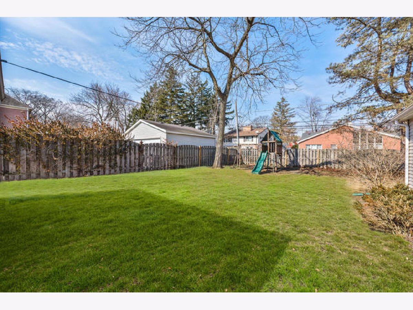
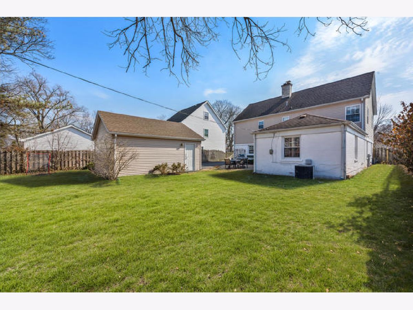
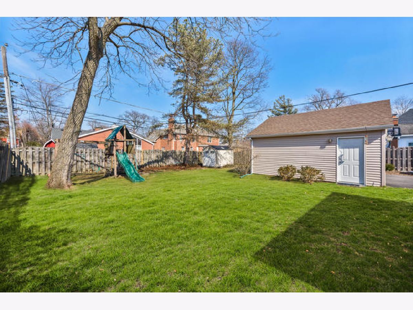
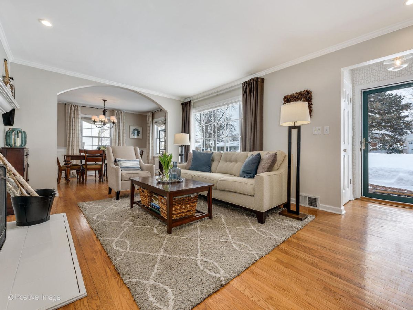
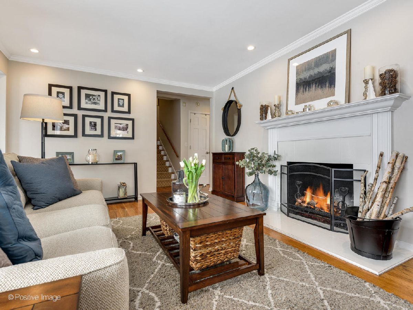
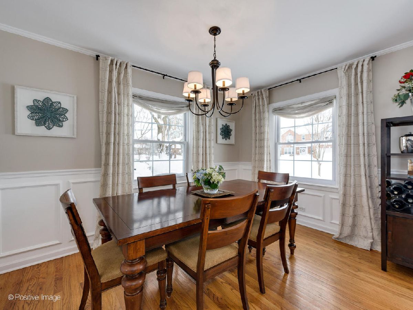
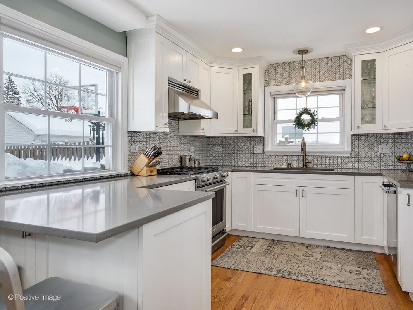
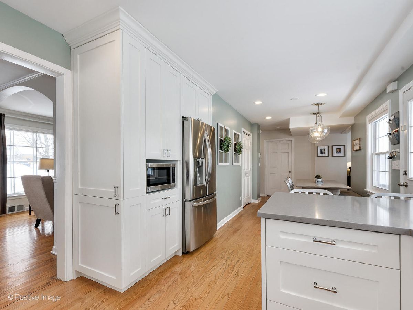
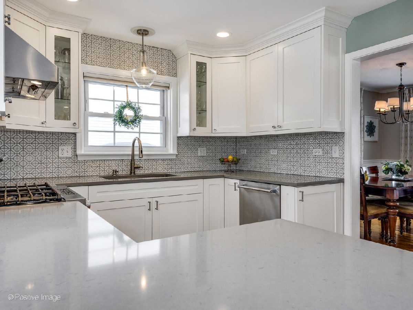
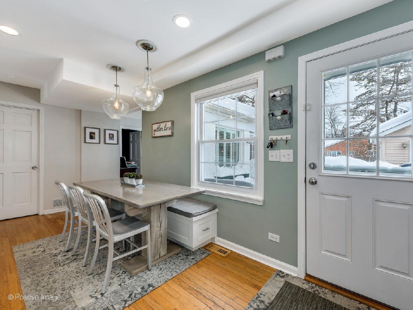
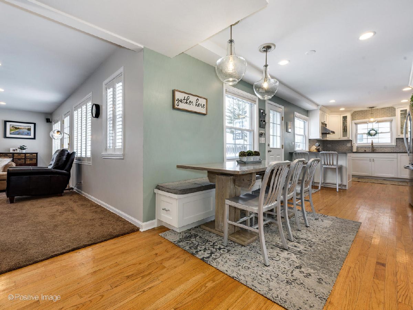
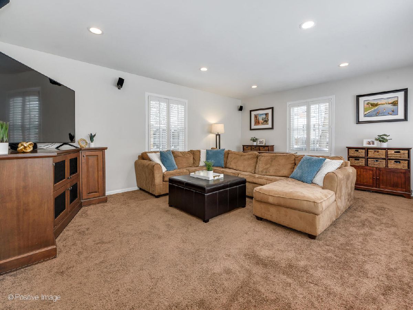
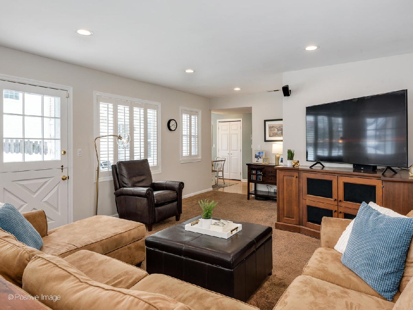
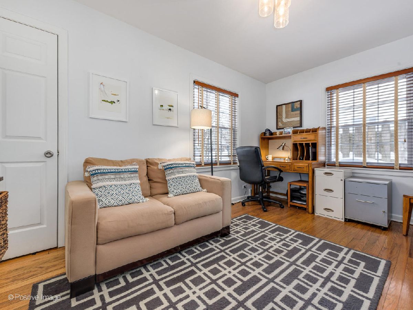
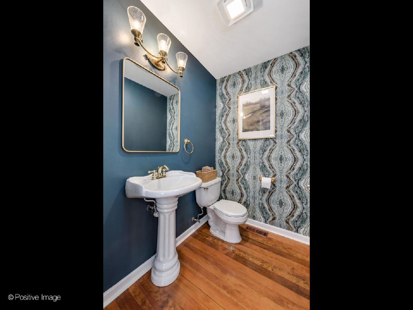
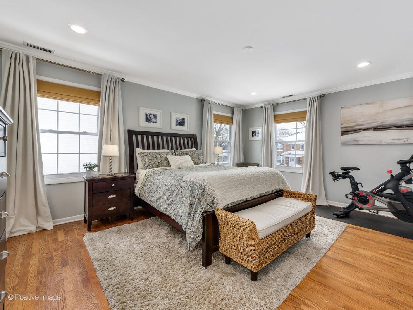
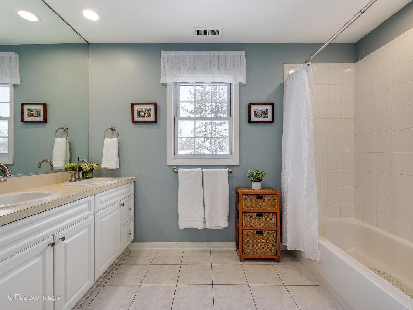
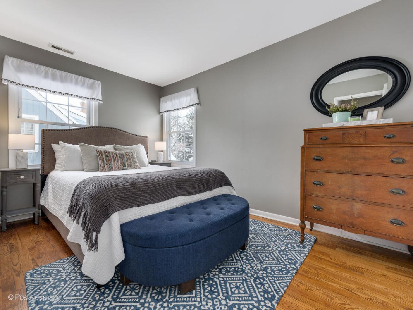
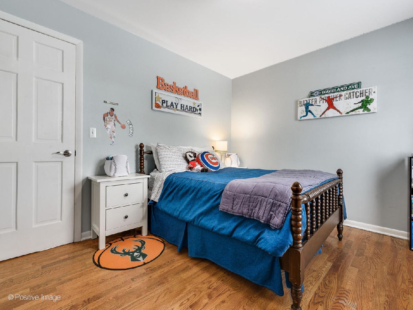
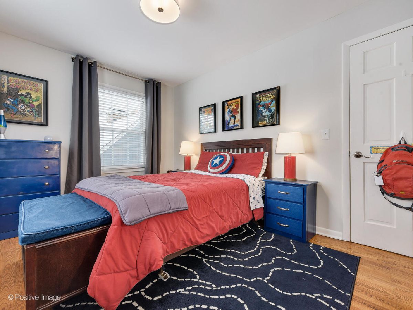
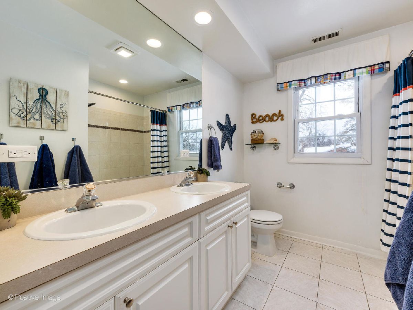
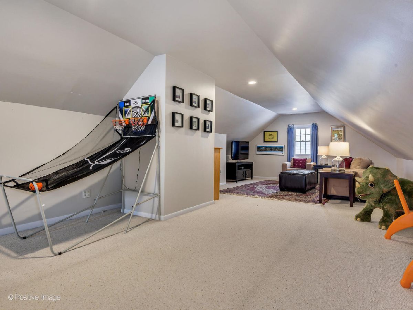
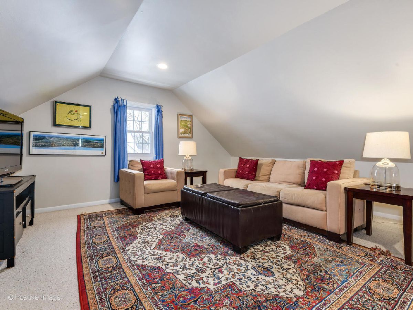
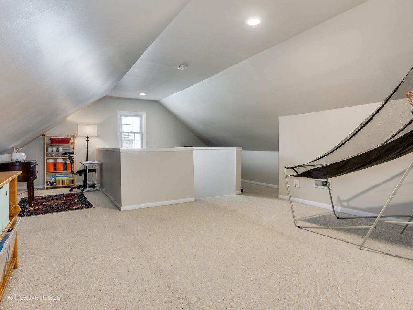
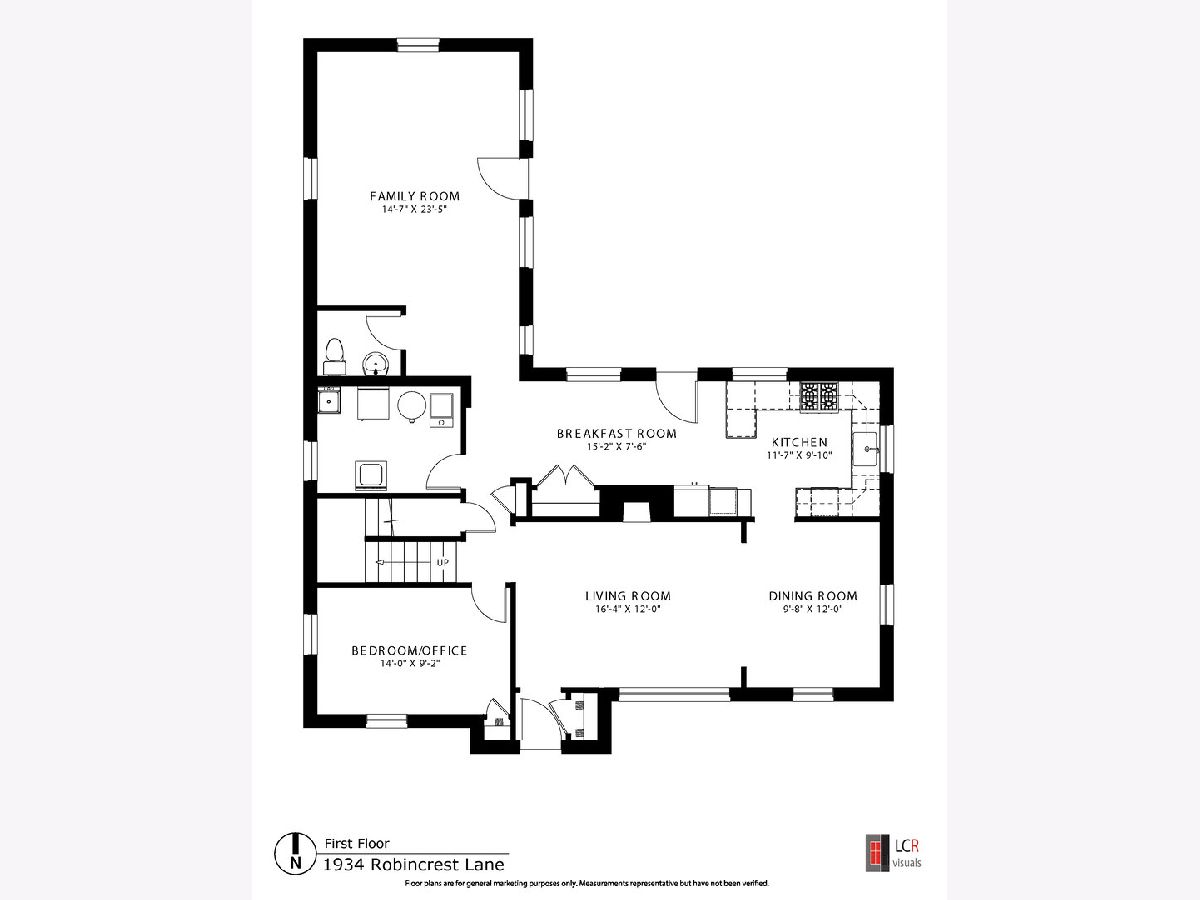
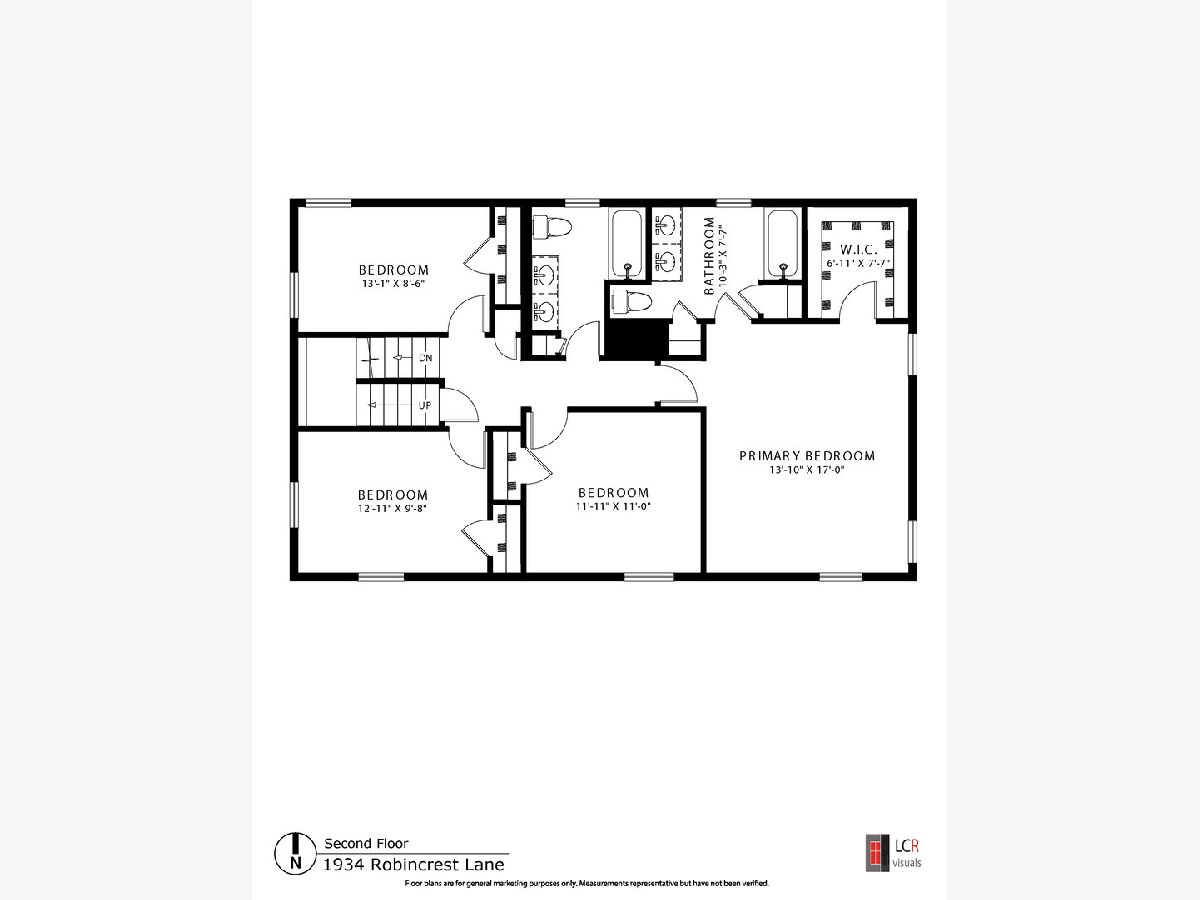
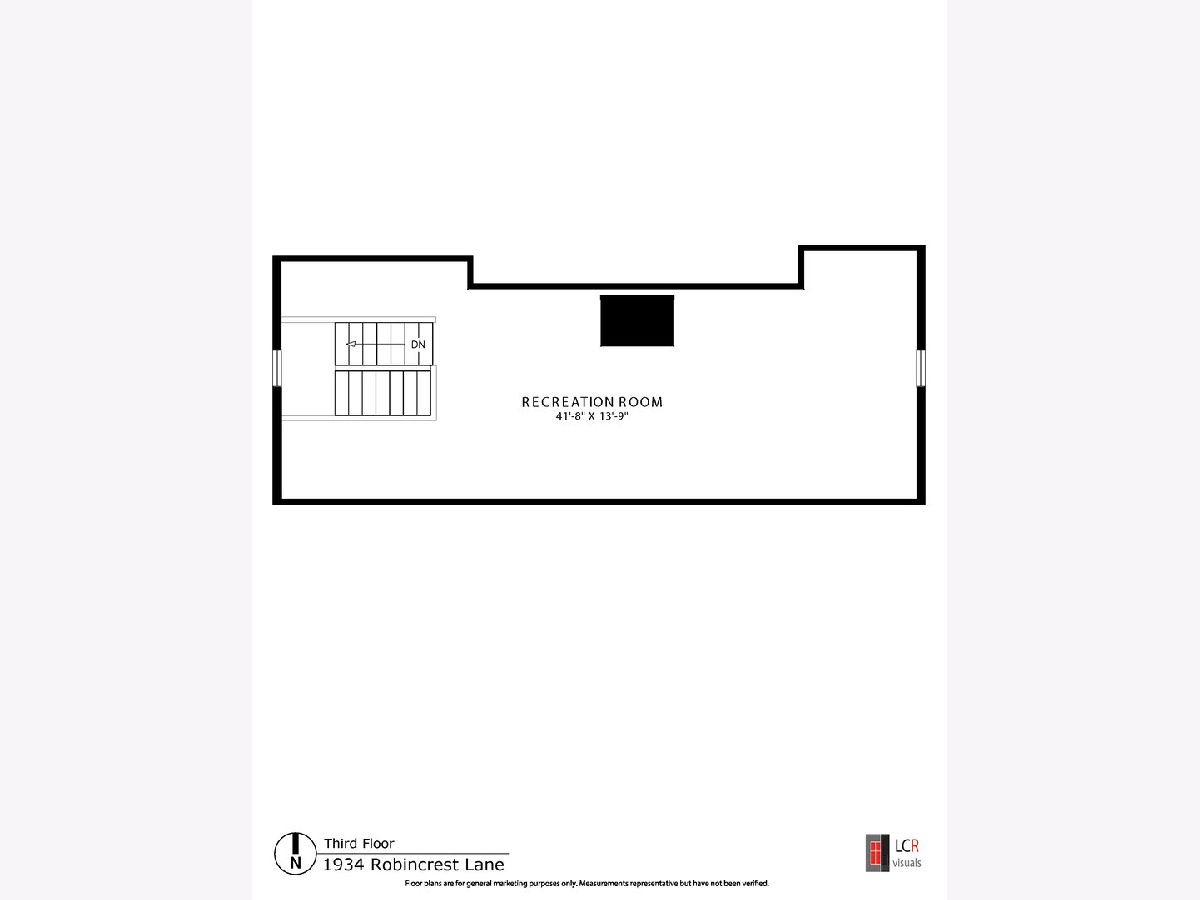
Room Specifics
Total Bedrooms: 4
Bedrooms Above Ground: 4
Bedrooms Below Ground: 0
Dimensions: —
Floor Type: Hardwood
Dimensions: —
Floor Type: Hardwood
Dimensions: —
Floor Type: Hardwood
Full Bathrooms: 3
Bathroom Amenities: Double Sink
Bathroom in Basement: 0
Rooms: Office,Breakfast Room,Recreation Room,Walk In Closet
Basement Description: Crawl
Other Specifics
| 2 | |
| Concrete Perimeter | |
| Asphalt | |
| Patio | |
| Fenced Yard | |
| 66X138X25X42X136 | |
| Finished,Full,Interior Stair | |
| Full | |
| Hardwood Floors, Heated Floors, First Floor Bedroom, First Floor Laundry, Walk-In Closet(s) | |
| Range, Microwave, Dishwasher, Refrigerator, Washer, Dryer, Disposal | |
| Not in DB | |
| Park, Curbs, Sidewalks, Street Lights, Street Paved | |
| — | |
| — | |
| Wood Burning |
Tax History
| Year | Property Taxes |
|---|---|
| 2013 | $7,460 |
| 2021 | $7,294 |
Contact Agent
Nearby Similar Homes
Nearby Sold Comparables
Contact Agent
Listing Provided By
Jameson Sotheby's Intl Realty






