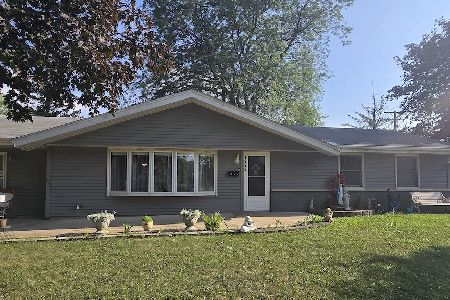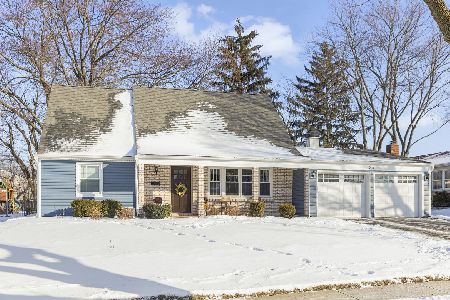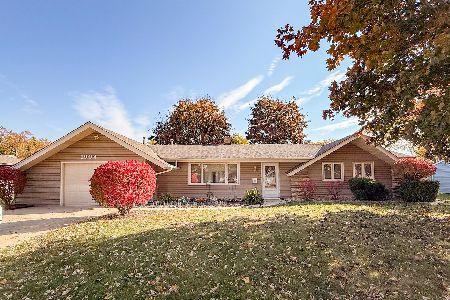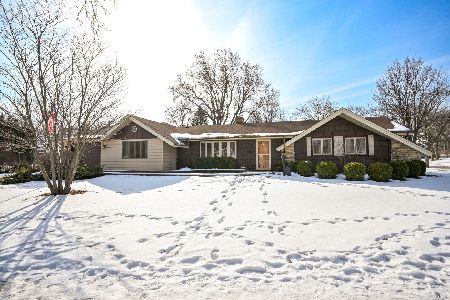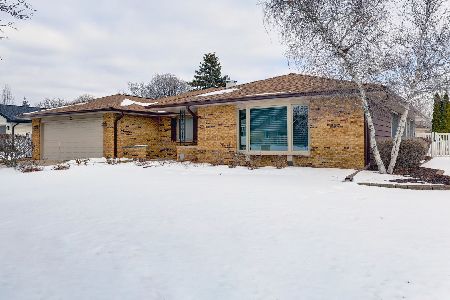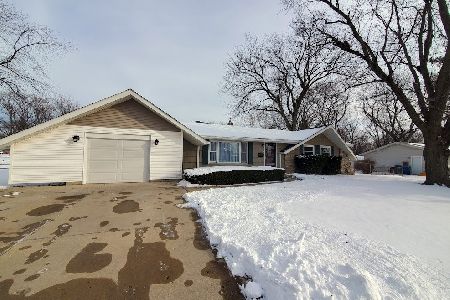1934 Weston Lane, Schaumburg, Illinois 60193
$200,000
|
Sold
|
|
| Status: | Closed |
| Sqft: | 1,309 |
| Cost/Sqft: | $177 |
| Beds: | 3 |
| Baths: | 2 |
| Year Built: | 1962 |
| Property Taxes: | $6,979 |
| Days On Market: | 1390 |
| Lot Size: | 0,34 |
Description
Attention contractors, investors and rehabbers!! 3 Bedroom ranch in desirable W section of Weathersfield on a third of an acre! New roof in 2014. Living room w/ bay window & fireplace. Dining room has sliding doors to oversized fenced in yard w/ brick paved patio. Master bedroom w/ half bathroom. Shed in back for extra storage. House requires work so bring your ideas because this house has potential! Property is being Sold AS-IS.
Property Specifics
| Single Family | |
| — | |
| — | |
| 1962 | |
| — | |
| — | |
| No | |
| 0.34 |
| Cook | |
| — | |
| 0 / Not Applicable | |
| — | |
| — | |
| — | |
| 11398803 | |
| 07203130200000 |
Nearby Schools
| NAME: | DISTRICT: | DISTANCE: | |
|---|---|---|---|
|
Grade School
Campanelli Elementary School |
54 | — | |
|
Middle School
Jane Addams Junior High School |
54 | Not in DB | |
|
High School
Schaumburg High School |
211 | Not in DB | |
Property History
| DATE: | EVENT: | PRICE: | SOURCE: |
|---|---|---|---|
| 29 Apr, 2013 | Sold | $148,000 | MRED MLS |
| 21 Jan, 2013 | Under contract | $164,000 | MRED MLS |
| — | Last price change | $168,000 | MRED MLS |
| 4 Jun, 2011 | Listed for sale | $249,900 | MRED MLS |
| 21 Jun, 2022 | Sold | $200,000 | MRED MLS |
| 9 Jun, 2022 | Under contract | $231,900 | MRED MLS |
| 9 May, 2022 | Listed for sale | $231,900 | MRED MLS |
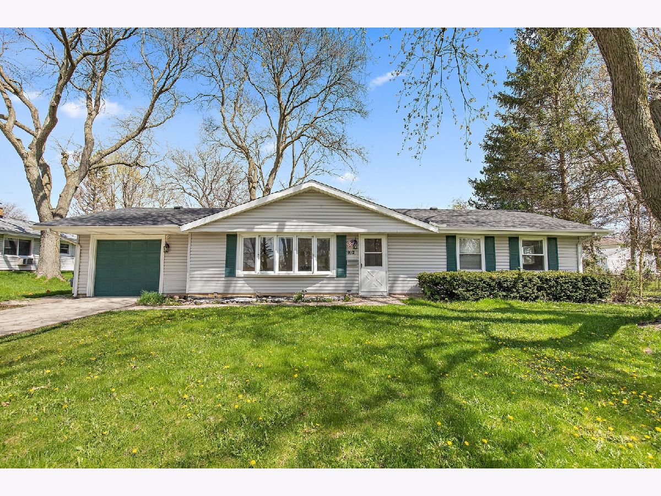





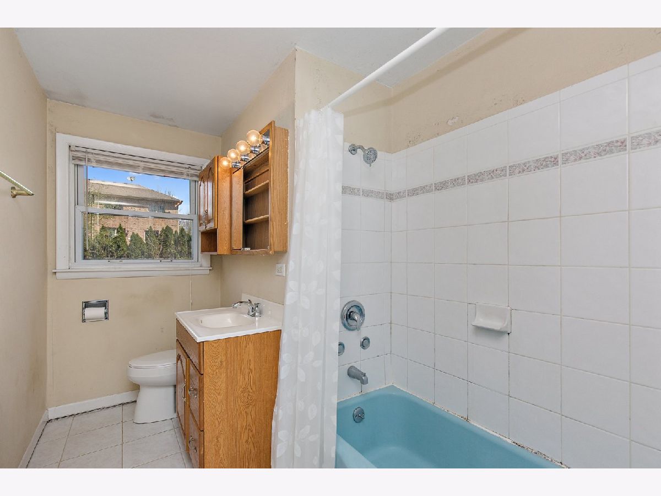

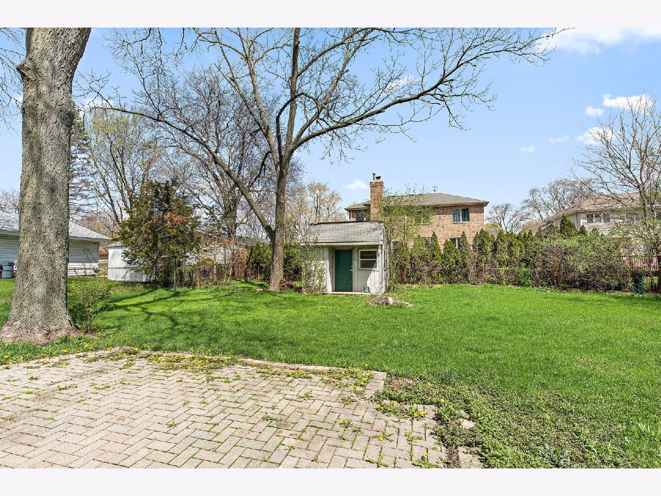
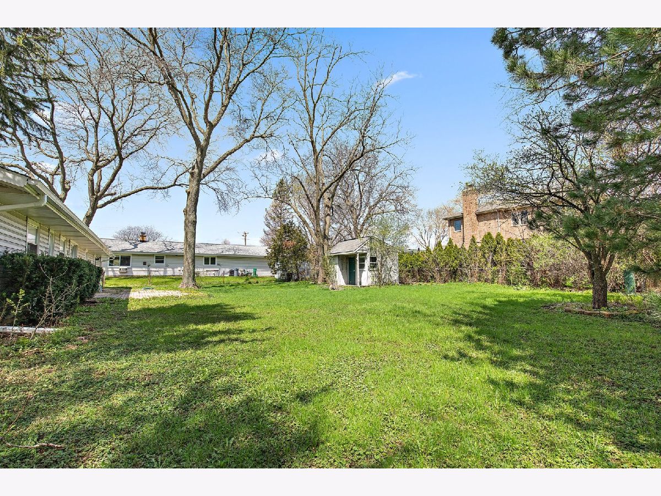



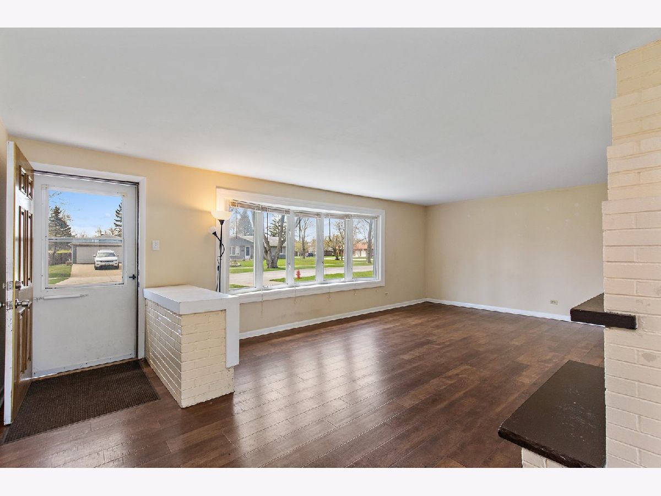
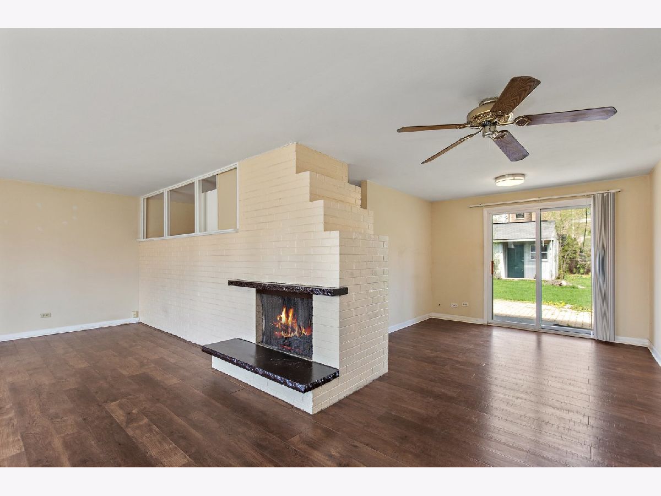
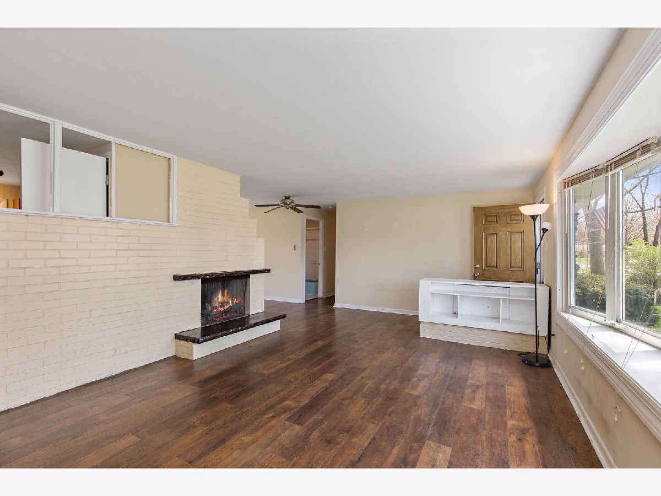
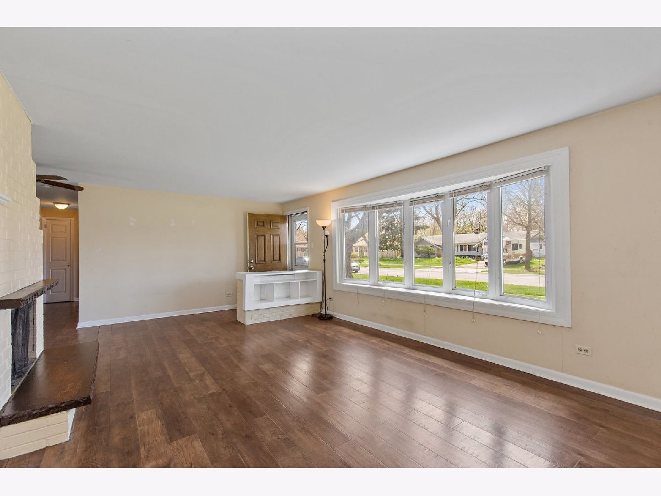
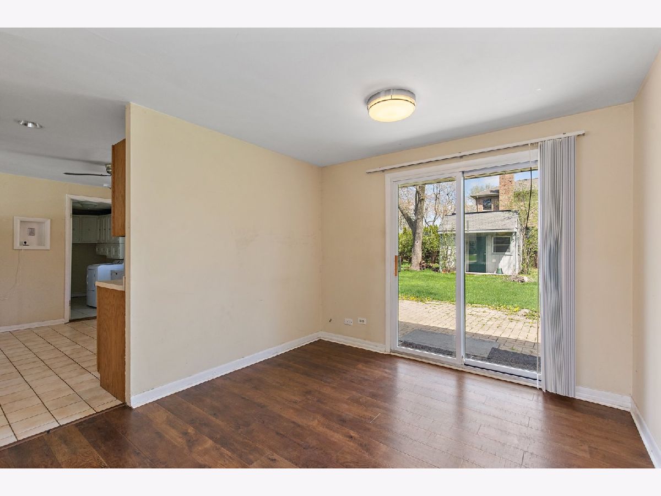
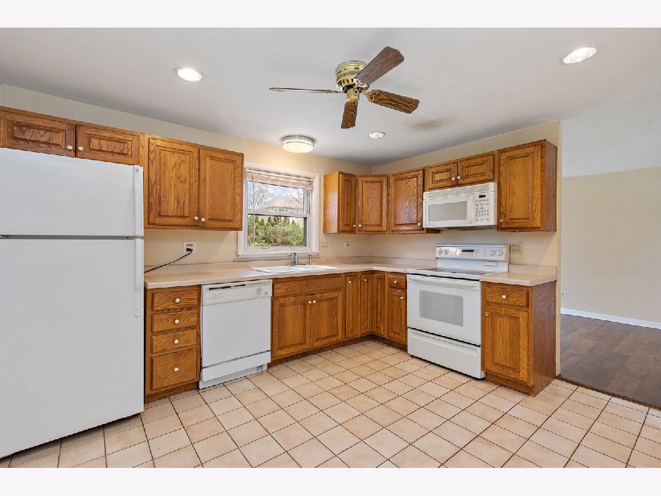
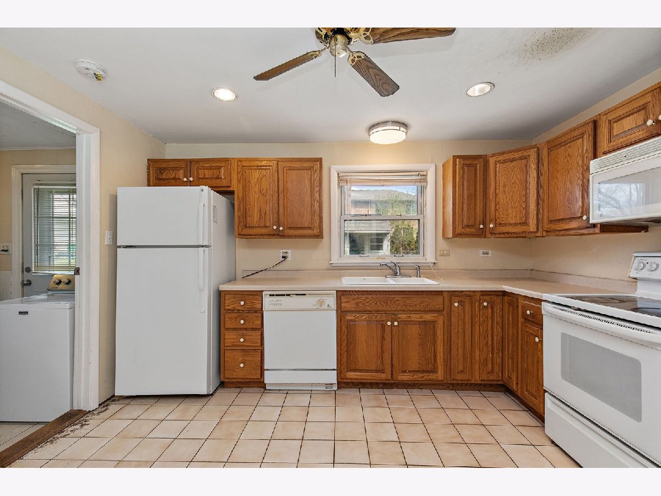
Room Specifics
Total Bedrooms: 3
Bedrooms Above Ground: 3
Bedrooms Below Ground: 0
Dimensions: —
Floor Type: —
Dimensions: —
Floor Type: —
Full Bathrooms: 2
Bathroom Amenities: —
Bathroom in Basement: 0
Rooms: —
Basement Description: None
Other Specifics
| 1 | |
| — | |
| Concrete | |
| — | |
| — | |
| 0.34 | |
| — | |
| — | |
| — | |
| — | |
| Not in DB | |
| — | |
| — | |
| — | |
| — |
Tax History
| Year | Property Taxes |
|---|---|
| 2013 | $5,312 |
| 2022 | $6,979 |
Contact Agent
Nearby Similar Homes
Nearby Sold Comparables
Contact Agent
Listing Provided By
Royal Family Real Estate

