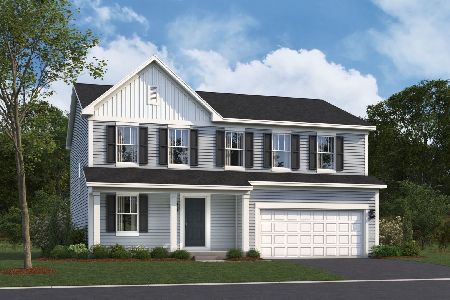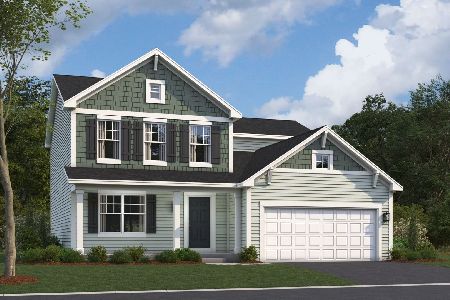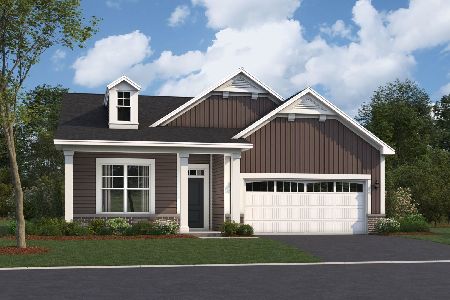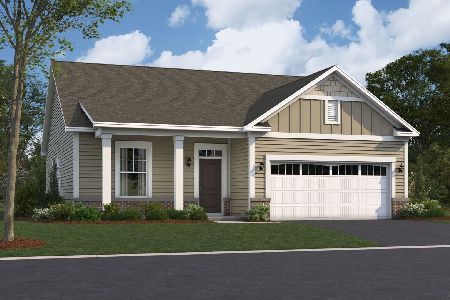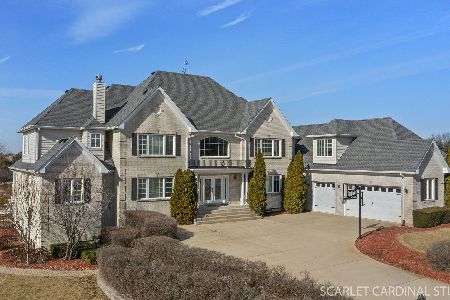1934 Winchester Court, Oswego, Illinois 60543
$450,000
|
Sold
|
|
| Status: | Closed |
| Sqft: | 4,800 |
| Cost/Sqft: | $108 |
| Beds: | 4 |
| Baths: | 6 |
| Year Built: | 1998 |
| Property Taxes: | $13,928 |
| Days On Market: | 2892 |
| Lot Size: | 3,30 |
Description
Priced to Sell!! Gorgeous 3+ Acre estate in the country. This home has been lovingly cared for, freshly painted with newly refinished hardwood flooring on the first floor. Loads of custom millwork and beautiful 1st flr master w/sitting area, lux bth, balcony & built-ins. Kitchen with granite countertops and breakfast area. Great room includes vaulted ceilings and fireplace & double stacked windows. Huge 1st flr den/office w/tray ceiling & fireplace with seperate outside entrance. Surround sound throughout first floor. Enjoy the finished walkout basement, wetbar, recreation room for entertaining, bath and 2 more additional bedrooms. Home has 3 zoned furnaces and 2 ac units. Massive heated 2c garage and and an additional 3c garage for a workshop or car collecting. Property includes brick firepit, 3 balconies, creek, patio and views of the pond. Zoned to allow horses. Too many upgrades to mention. This home is move-in ready and a quick close is possible.
Property Specifics
| Single Family | |
| — | |
| — | |
| 1998 | |
| Full,Walkout | |
| — | |
| No | |
| 3.3 |
| Kendall | |
| Southfield Estates | |
| 0 / Not Applicable | |
| None | |
| Private Well | |
| Septic-Private | |
| 09826657 | |
| 0602110006 |
Property History
| DATE: | EVENT: | PRICE: | SOURCE: |
|---|---|---|---|
| 1 Sep, 2010 | Sold | $425,000 | MRED MLS |
| 21 Jul, 2010 | Under contract | $699,000 | MRED MLS |
| — | Last price change | $799,000 | MRED MLS |
| 23 Oct, 2009 | Listed for sale | $799,000 | MRED MLS |
| 15 Feb, 2018 | Sold | $450,000 | MRED MLS |
| 15 Jan, 2018 | Under contract | $519,900 | MRED MLS |
| 15 Jan, 2018 | Listed for sale | $519,900 | MRED MLS |
Room Specifics
Total Bedrooms: 4
Bedrooms Above Ground: 4
Bedrooms Below Ground: 0
Dimensions: —
Floor Type: Carpet
Dimensions: —
Floor Type: Carpet
Dimensions: —
Floor Type: Carpet
Full Bathrooms: 6
Bathroom Amenities: Whirlpool,Separate Shower,Double Sink
Bathroom in Basement: 1
Rooms: Office,Other Room,Recreation Room,Other Room
Basement Description: Finished,Exterior Access
Other Specifics
| 5 | |
| Concrete Perimeter | |
| Asphalt,Circular | |
| Balcony, Deck, Patio | |
| Corner Lot,Cul-De-Sac,Horses Allowed,Landscaped | |
| 308X481X305X452 | |
| Dormer,Finished,Interior Stair | |
| Full | |
| Vaulted/Cathedral Ceilings, Bar-Wet, First Floor Bedroom | |
| Range, Microwave, Dishwasher, Refrigerator, Washer, Dryer, Disposal | |
| Not in DB | |
| — | |
| — | |
| — | |
| Attached Fireplace Doors/Screen |
Tax History
| Year | Property Taxes |
|---|---|
| 2010 | $9,090 |
| 2018 | $13,928 |
Contact Agent
Nearby Similar Homes
Nearby Sold Comparables
Contact Agent
Listing Provided By
Baird & Warner

