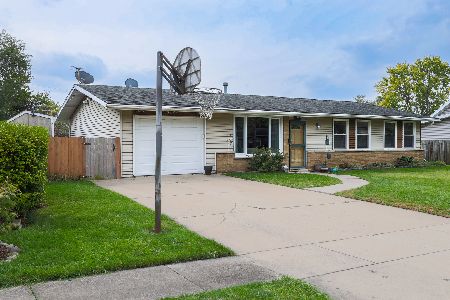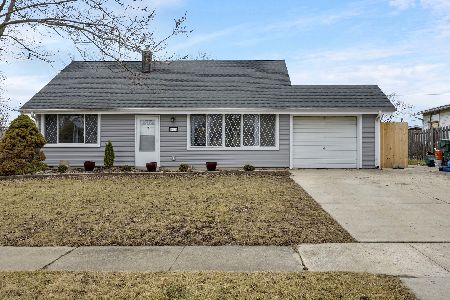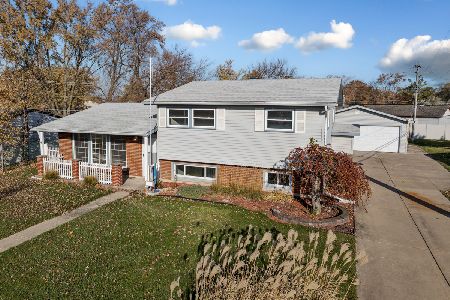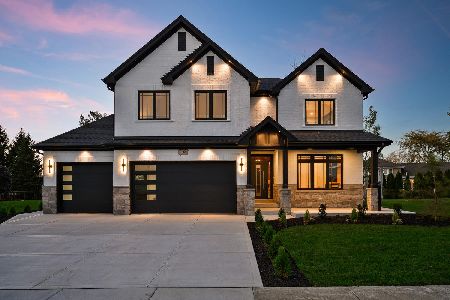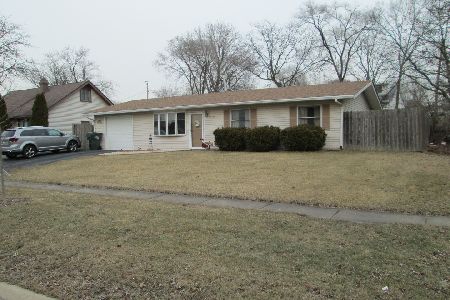19343 Beechnut Drive, Mokena, Illinois 60448
$175,000
|
Sold
|
|
| Status: | Closed |
| Sqft: | 1,600 |
| Cost/Sqft: | $115 |
| Beds: | 4 |
| Baths: | 2 |
| Year Built: | 1961 |
| Property Taxes: | $4,777 |
| Days On Market: | 4573 |
| Lot Size: | 0,00 |
Description
Well-cared for home has neutral decor & eat-in kitchen with Kraftmaid maple cabinets. Family room has arched brick fireplace with stunning travertine hearthstone & bench seating. Upstairs bedroom walls have a charming Serenity Garden design. Fenced yard has a patio & natural gas grill. Great location in Lincoln-Way High School Dist., ranked among the best in the nation by Newsweek Mag. 2013. Close to Metra and I-80.
Property Specifics
| Single Family | |
| — | |
| — | |
| 1961 | |
| None | |
| — | |
| No | |
| — |
| Will | |
| Arbury Hills | |
| 0 / Not Applicable | |
| None | |
| Community Well | |
| Public Sewer | |
| 08425746 | |
| 1909101050020000 |
Property History
| DATE: | EVENT: | PRICE: | SOURCE: |
|---|---|---|---|
| 25 Oct, 2013 | Sold | $175,000 | MRED MLS |
| 17 Sep, 2013 | Under contract | $184,000 | MRED MLS |
| 20 Aug, 2013 | Listed for sale | $184,000 | MRED MLS |
Room Specifics
Total Bedrooms: 4
Bedrooms Above Ground: 4
Bedrooms Below Ground: 0
Dimensions: —
Floor Type: Hardwood
Dimensions: —
Floor Type: Carpet
Dimensions: —
Floor Type: Carpet
Full Bathrooms: 2
Bathroom Amenities: —
Bathroom in Basement: 0
Rooms: No additional rooms
Basement Description: Crawl
Other Specifics
| 1.5 | |
| — | |
| Concrete | |
| Patio | |
| Fenced Yard | |
| 70X110 | |
| — | |
| None | |
| First Floor Bedroom, First Floor Laundry, First Floor Full Bath | |
| Range, Microwave, Dishwasher, Refrigerator, Washer, Dryer | |
| Not in DB | |
| Sidewalks, Street Lights, Street Paved | |
| — | |
| — | |
| Wood Burning, Gas Starter |
Tax History
| Year | Property Taxes |
|---|---|
| 2013 | $4,777 |
Contact Agent
Nearby Similar Homes
Nearby Sold Comparables
Contact Agent
Listing Provided By
Baird & Warner

