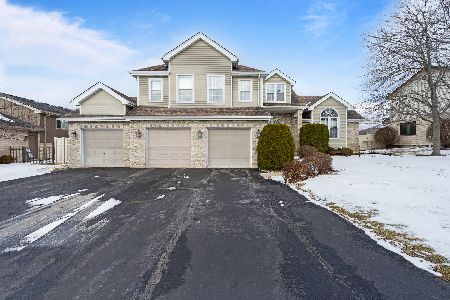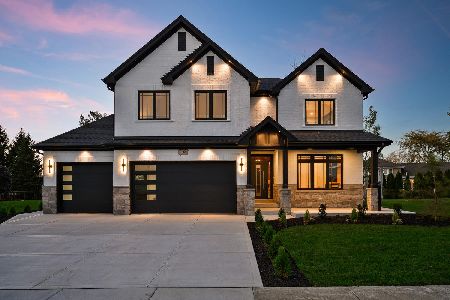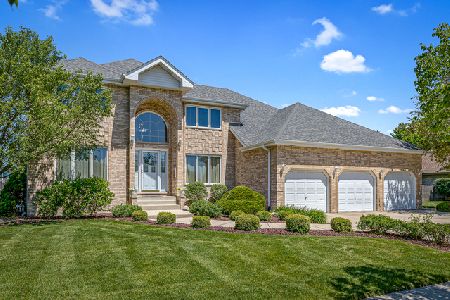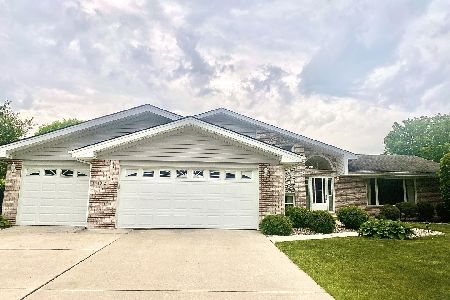19348 Trenton Way, Mokena, Illinois 60448
$369,000
|
Sold
|
|
| Status: | Closed |
| Sqft: | 3,134 |
| Cost/Sqft: | $128 |
| Beds: | 5 |
| Baths: | 3 |
| Year Built: | 1995 |
| Property Taxes: | $10,387 |
| Days On Market: | 2709 |
| Lot Size: | 0,32 |
Description
AMAZING 2 Story in Grasmere!! Walk in to the 2 story foyer that greets you to the large dining room with hardwood flooring and tasteful chair rail. Continue to the beautifully updated eat-in kitchen with granite counter tops, stainless steel appliances, tile back splash, and island w/breakfast bar! Not far from the kitchen is a bonus 5th bedroom! Main level full bath for possible related living. Spacious family room with brick gas fireplace connects via double french doors to the living room. A big finished basement newly redone 2 years ago offers a bonus office and open living space with wet bar! Grand master bedroom with tray ceilings and master bath with whirlpool tub, separate shower, and walk in closet! Outside, the remarkable stone patio boasts a fantastic pergola, hot tub, and outdoor fireplace! All with a large side yard to enjoy. NEW hot water heat (2014), and NEW window treatments (2016)! Make this your home today!!
Property Specifics
| Single Family | |
| — | |
| — | |
| 1995 | |
| Partial | |
| — | |
| No | |
| 0.32 |
| Will | |
| Grasmere | |
| 0 / Not Applicable | |
| None | |
| Lake Michigan | |
| Public Sewer | |
| 10095531 | |
| 1909091040030000 |
Property History
| DATE: | EVENT: | PRICE: | SOURCE: |
|---|---|---|---|
| 15 Jan, 2019 | Sold | $369,000 | MRED MLS |
| 26 Dec, 2018 | Under contract | $399,808 | MRED MLS |
| 27 Sep, 2018 | Listed for sale | $399,808 | MRED MLS |
Room Specifics
Total Bedrooms: 5
Bedrooms Above Ground: 5
Bedrooms Below Ground: 0
Dimensions: —
Floor Type: Carpet
Dimensions: —
Floor Type: Carpet
Dimensions: —
Floor Type: Carpet
Dimensions: —
Floor Type: —
Full Bathrooms: 3
Bathroom Amenities: Whirlpool,Separate Shower
Bathroom in Basement: 0
Rooms: Bedroom 5,Office,Recreation Room,Foyer
Basement Description: Finished
Other Specifics
| 3 | |
| Concrete Perimeter | |
| Concrete | |
| Hot Tub, Stamped Concrete Patio, Storms/Screens | |
| Corner Lot,Landscaped | |
| 100 X 139 | |
| — | |
| Full | |
| Skylight(s), Bar-Wet, Hardwood Floors, First Floor Bedroom, First Floor Laundry, First Floor Full Bath | |
| Range, Dishwasher, Refrigerator, Washer, Dryer, Disposal, Stainless Steel Appliance(s), Range Hood | |
| Not in DB | |
| Sidewalks, Street Lights, Street Paved | |
| — | |
| — | |
| Gas Log, Gas Starter |
Tax History
| Year | Property Taxes |
|---|---|
| 2019 | $10,387 |
Contact Agent
Nearby Similar Homes
Nearby Sold Comparables
Contact Agent
Listing Provided By
Century 21 Pride Realty







