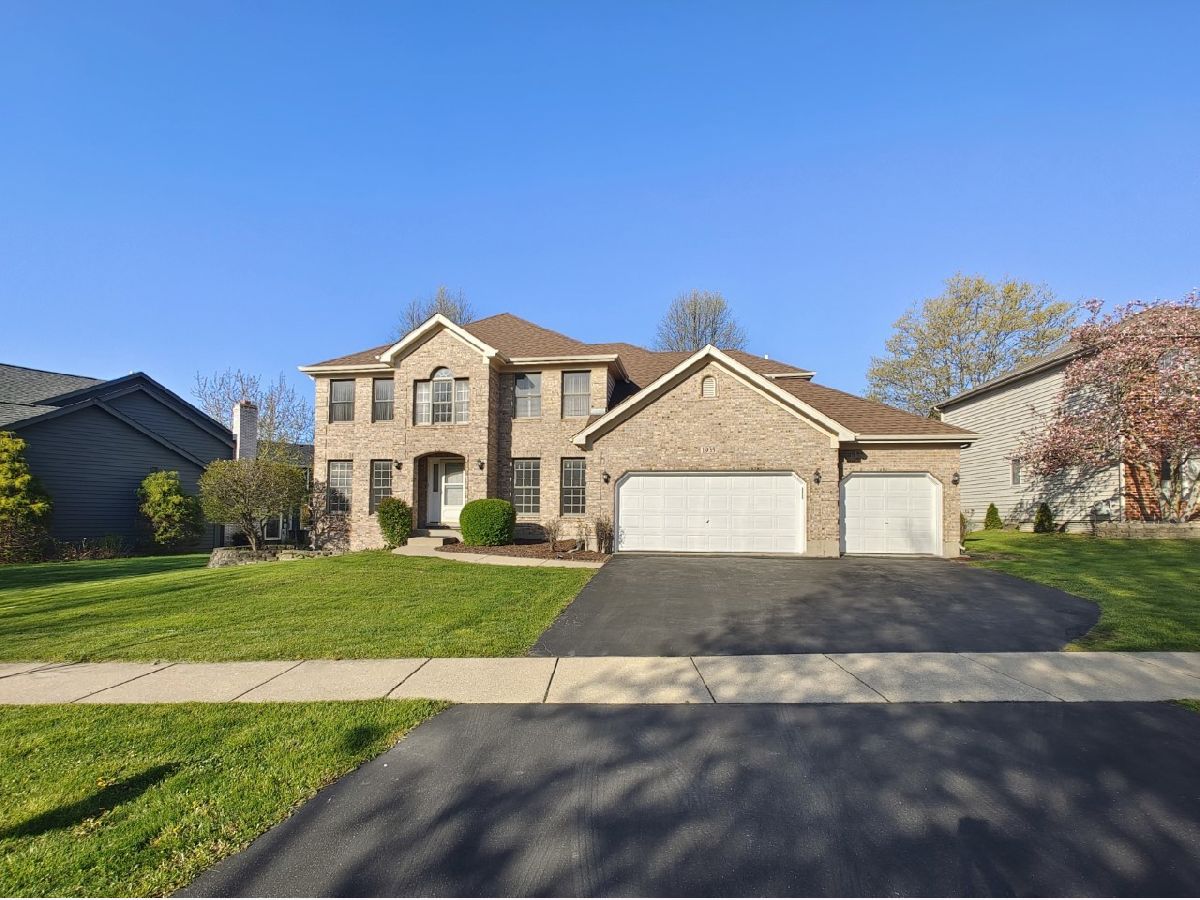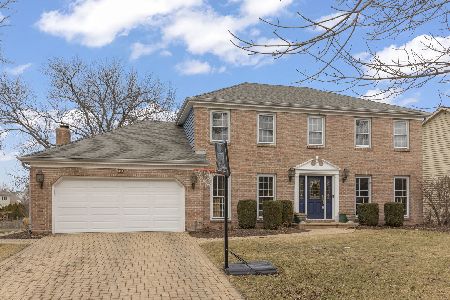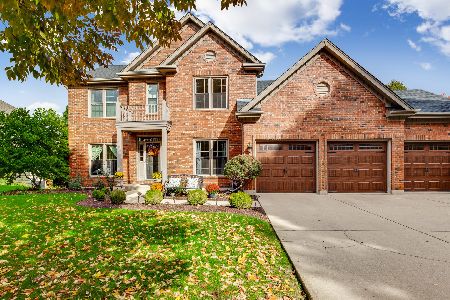1935 Clyde Drive, Naperville, Illinois 60565
$700,000
|
Sold
|
|
| Status: | Closed |
| Sqft: | 2,987 |
| Cost/Sqft: | $237 |
| Beds: | 5 |
| Baths: | 4 |
| Year Built: | 1996 |
| Property Taxes: | $11,356 |
| Days On Market: | 1036 |
| Lot Size: | 0,00 |
Description
Welcome home to this updated brick-fronted, Greenway Knolls home - that is minutes away from the Naperville riverwalk - ride your bike to downtown Naperville! It is located in the sought-after Naperville 203 school district. Crown moldings are featured over areas including the two-story foyer, the living room, and the dining room. The house has a living space of nearly 3,000 SF above-ground and almost 1,600 SF mostly finished look-out basement with hardwood floor throughout. The 2-story family room boasts a vaulted ceiling, two rows of windows, and a brick/wood mantel fireplace with a gas log. The 1st-floor bedroom/ den adjacent to a full bath is perfect for an in-law arrangement or for a work-at-home setup. The updated kitchen offers a central island, a double oven, and a separate cooktop stove. The kitchen is also equipped with a planning desk and has granite countertops. Most lighting has been upgraded and updated throughout. The extra-large laundry room is located on the main floor and has a utility sink and ample cabinet storage. The house is also equipped with a whole-house fan to provide energy-efficient cooling in the summer. The eating area has a sliding door opening to the huge wood deck in the backyard. Home is within walking distance to local shopping and dining, and a short distance away from major retail businesses and interstate highways. All dimensions are approximated.
Property Specifics
| Single Family | |
| — | |
| — | |
| 1996 | |
| — | |
| — | |
| No | |
| — |
| Du Page | |
| Greenway Knolls | |
| 0 / Not Applicable | |
| — | |
| — | |
| — | |
| 11770147 | |
| 0831417008 |
Nearby Schools
| NAME: | DISTRICT: | DISTANCE: | |
|---|---|---|---|
|
Grade School
Kingsley Elementary School |
203 | — | |
|
Middle School
Lincoln Junior High School |
203 | Not in DB | |
|
High School
Naperville Central High School |
203 | Not in DB | |
Property History
| DATE: | EVENT: | PRICE: | SOURCE: |
|---|---|---|---|
| 15 Jun, 2023 | Sold | $700,000 | MRED MLS |
| 6 May, 2023 | Under contract | $709,000 | MRED MLS |
| — | Last price change | $729,000 | MRED MLS |
| 28 Apr, 2023 | Listed for sale | $729,000 | MRED MLS |

Room Specifics
Total Bedrooms: 6
Bedrooms Above Ground: 5
Bedrooms Below Ground: 1
Dimensions: —
Floor Type: —
Dimensions: —
Floor Type: —
Dimensions: —
Floor Type: —
Dimensions: —
Floor Type: —
Dimensions: —
Floor Type: —
Full Bathrooms: 4
Bathroom Amenities: Whirlpool,Separate Shower,Double Sink,Full Body Spray Shower,Soaking Tub
Bathroom in Basement: 1
Rooms: —
Basement Description: Finished,Lookout,Concrete (Basement),Rec/Family Area
Other Specifics
| 3 | |
| — | |
| Asphalt | |
| — | |
| — | |
| 80X116X80X108 | |
| Unfinished | |
| — | |
| — | |
| — | |
| Not in DB | |
| — | |
| — | |
| — | |
| — |
Tax History
| Year | Property Taxes |
|---|---|
| 2023 | $11,356 |
Contact Agent
Nearby Similar Homes
Nearby Sold Comparables
Contact Agent
Listing Provided By
Excel Real Estate








