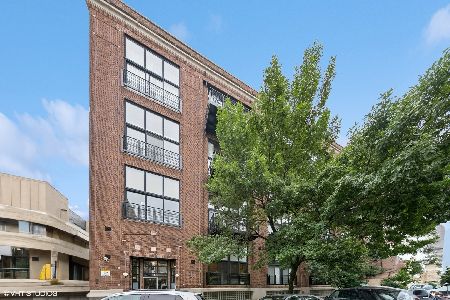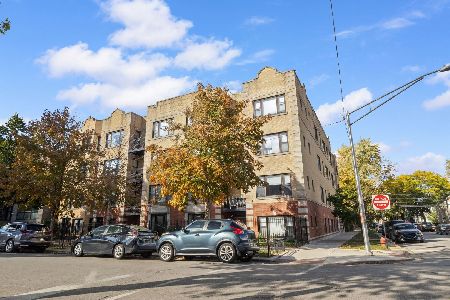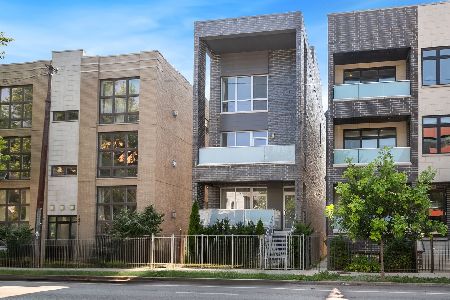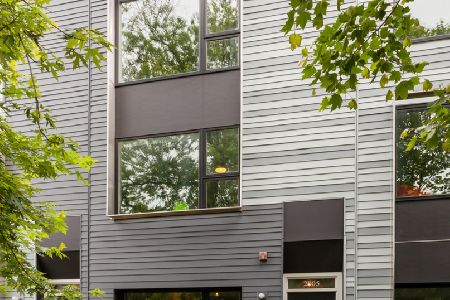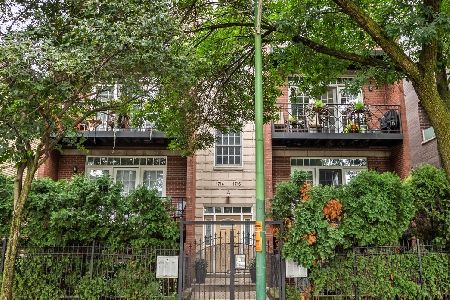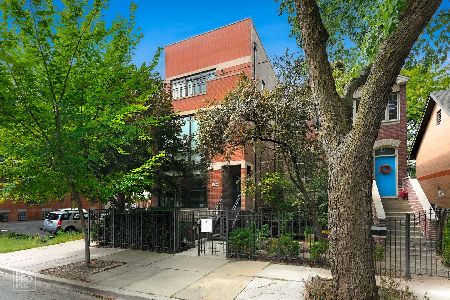1935 Fairfield Avenue, Logan Square, Chicago, Illinois 60647
$366,000
|
Sold
|
|
| Status: | Closed |
| Sqft: | 1,223 |
| Cost/Sqft: | $290 |
| Beds: | 2 |
| Baths: | 2 |
| Year Built: | — |
| Property Taxes: | $5,712 |
| Days On Market: | 2504 |
| Lot Size: | 0,00 |
Description
Enormous Timber Loft in the historic Silk Factory Lofts boasting exposed brick walls and soaring 18 foot ceilings. Highly desirable Logan Square/West Bucktown Location, Just steps away from the 606 Trail. 2 Bedroom, 2 Bathroom, Corner Unit, Hardwood Floors, Private Balcony, Stainless Steel Appliances. Washer/Dryer In- Unit. New Furnace. The Building has a stunning rooftop with amazing city views. This loft is blocks from the best restaurants, breweries, shopping, and the CTA Blue Line train. Unit comes with elevator accessed garage parking. Investor Friendly - this unit can be leased. *OFFERS* Seller is calling for highest and best offers by 10am Monday, February 11th. Please submit a complete offer in one email to Liz with subject HIGHEST AND BEST OFFER and include pre-approval and disclosures. Thank you!
Property Specifics
| Condos/Townhomes | |
| 4 | |
| — | |
| — | |
| None | |
| N | |
| No | |
| — |
| Cook | |
| Metropolis | |
| 415 / Monthly | |
| Water,Insurance,Exterior Maintenance,Scavenger,Other | |
| Lake Michigan | |
| Public Sewer | |
| 10265689 | |
| 13364010271040 |
Nearby Schools
| NAME: | DISTRICT: | DISTANCE: | |
|---|---|---|---|
|
Grade School
Chase Elementary School |
299 | — | |
Property History
| DATE: | EVENT: | PRICE: | SOURCE: |
|---|---|---|---|
| 27 Jul, 2010 | Sold | $275,000 | MRED MLS |
| 10 Jun, 2010 | Under contract | $289,000 | MRED MLS |
| — | Last price change | $299,000 | MRED MLS |
| 29 Apr, 2010 | Listed for sale | $299,000 | MRED MLS |
| 26 May, 2016 | Sold | $319,000 | MRED MLS |
| 21 Apr, 2016 | Under contract | $319,000 | MRED MLS |
| 18 Apr, 2016 | Listed for sale | $319,000 | MRED MLS |
| 1 Apr, 2019 | Sold | $366,000 | MRED MLS |
| 12 Feb, 2019 | Under contract | $355,000 | MRED MLS |
| 6 Feb, 2019 | Listed for sale | $355,000 | MRED MLS |
Room Specifics
Total Bedrooms: 2
Bedrooms Above Ground: 2
Bedrooms Below Ground: 0
Dimensions: —
Floor Type: Carpet
Full Bathrooms: 2
Bathroom Amenities: Double Sink
Bathroom in Basement: 0
Rooms: No additional rooms
Basement Description: None
Other Specifics
| 1 | |
| Brick/Mortar,Concrete Perimeter,Pillar/Post/Pier,Other | |
| Concrete,Other | |
| Balcony, Deck, End Unit | |
| Common Grounds | |
| COMMON | |
| — | |
| Full | |
| Vaulted/Cathedral Ceilings, Elevator, Hardwood Floors, Laundry Hook-Up in Unit | |
| Range, Microwave, Dishwasher, Washer, Dryer | |
| Not in DB | |
| — | |
| — | |
| Bike Room/Bike Trails, Elevator(s), Sundeck | |
| — |
Tax History
| Year | Property Taxes |
|---|---|
| 2010 | $4,240 |
| 2016 | $2,641 |
| 2019 | $5,712 |
Contact Agent
Nearby Similar Homes
Nearby Sold Comparables
Contact Agent
Listing Provided By
Coldwell Banker Residential

