1935 Kingsley Lot #18.01 Circle, Northbrook, Illinois 60062
$508,890
|
Sold
|
|
| Status: | Closed |
| Sqft: | 2,509 |
| Cost/Sqft: | $209 |
| Beds: | 3 |
| Baths: | 4 |
| Year Built: | 2020 |
| Property Taxes: | $0 |
| Days On Market: | 2063 |
| Lot Size: | 0,00 |
Description
Introducing, Sterling Place Uptown Series to the thriving Village of Northbrook. Our Uptown Series of townhomes are a best-seller in the Chicago Suburbs. Three levels of living space, beautiful Masonry Brick, HardiPlank Siding, Architectural Roof Shingles, and Professional Landscape are just a few of the distinctive elements of these M/I Homes. Also unique are the open spacious designs, 9 foot First Floor Ceilings, Mission Oak Rails, Hardwood Flooring, and Techconnect Home Automation System. Also included with every new Home is our Whole Home Building Standards and Energy Savings, a HERS (3rd Party) Rating Certificate, 1-Year Customer Care Coverage, 10-Year Construction Defects Warranty, and Industry Leading 15-Year Transferable Structural Warranty. Contemporary living in a historically rich environment! Who can ask for more! Welcome to Better! Photos and Virtual Tour are of a similar home.
Property Specifics
| Condos/Townhomes | |
| 3 | |
| — | |
| 2020 | |
| None | |
| CARDIFF-1 | |
| No | |
| — |
| Cook | |
| Sterling Place | |
| 230 / Monthly | |
| Insurance,Exterior Maintenance,Lawn Care,Snow Removal | |
| Lake Michigan | |
| Public Sewer | |
| 10737380 | |
| 04151000180000 |
Nearby Schools
| NAME: | DISTRICT: | DISTANCE: | |
|---|---|---|---|
|
Grade School
Wescott Elementary School |
30 | — | |
|
Middle School
Maple School |
30 | Not in DB | |
|
High School
Glenbrook North High School |
225 | Not in DB | |
Property History
| DATE: | EVENT: | PRICE: | SOURCE: |
|---|---|---|---|
| 14 Aug, 2020 | Sold | $508,890 | MRED MLS |
| 12 Jun, 2020 | Under contract | $523,480 | MRED MLS |
| — | Last price change | $519,480 | MRED MLS |
| 5 Jun, 2020 | Listed for sale | $519,480 | MRED MLS |
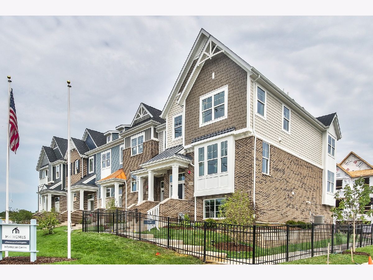



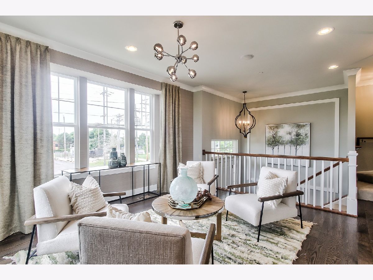
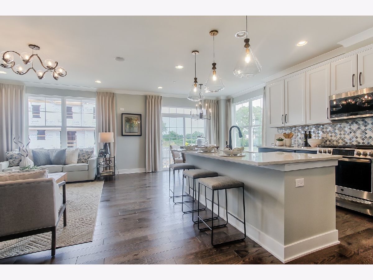
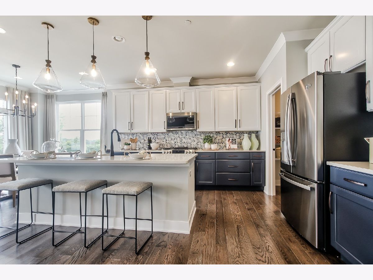
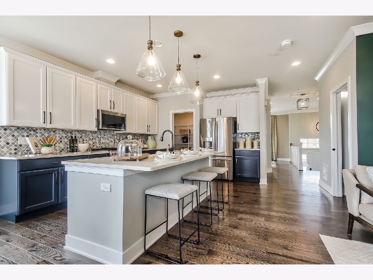
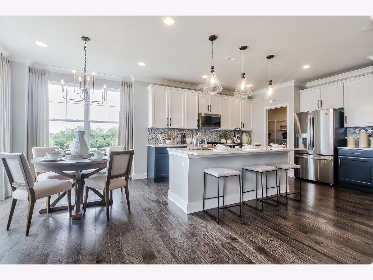
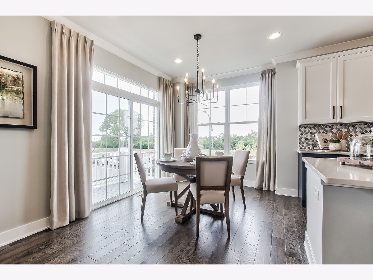
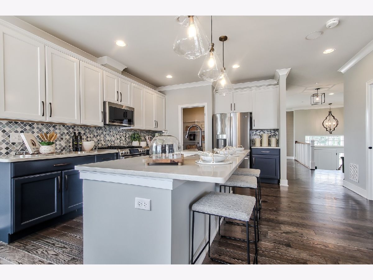
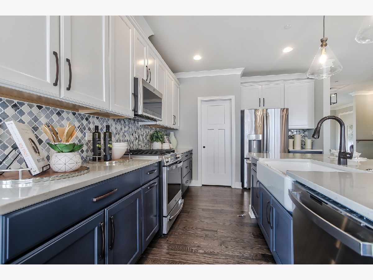

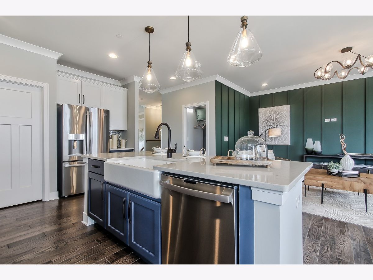
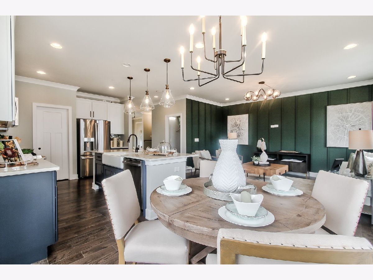
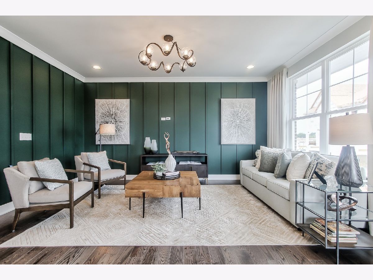
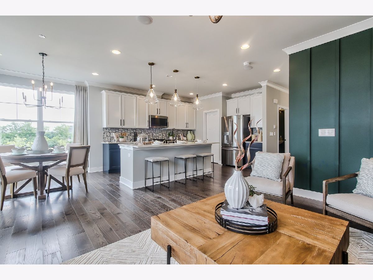
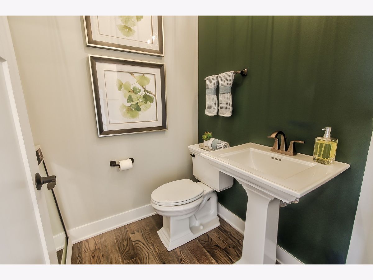
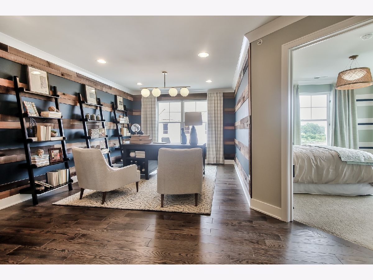
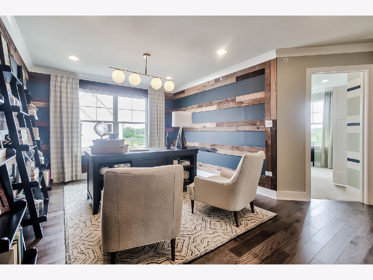
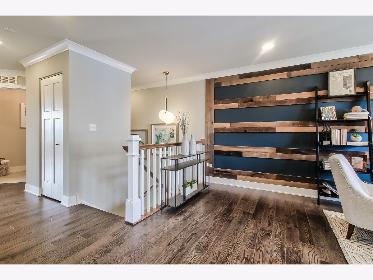
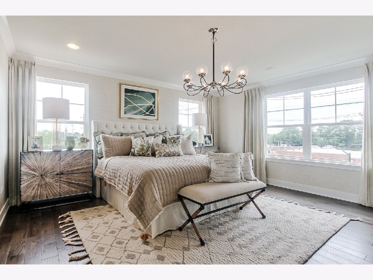
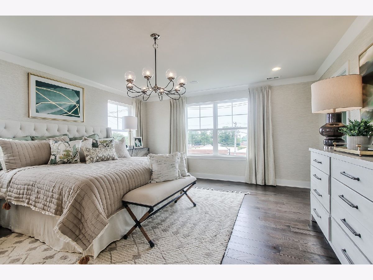
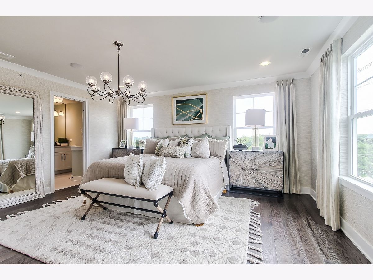
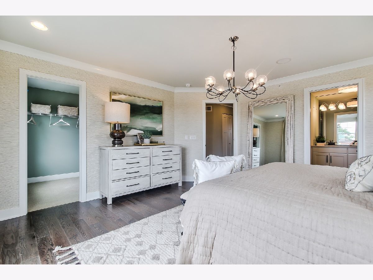
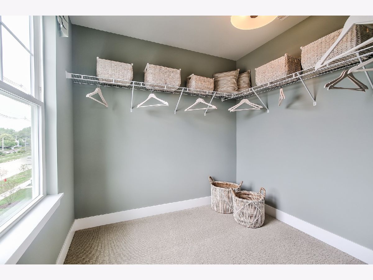
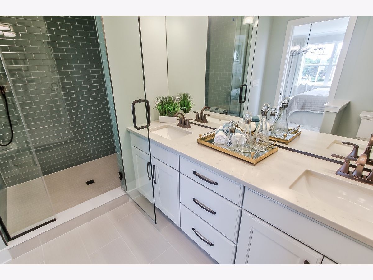
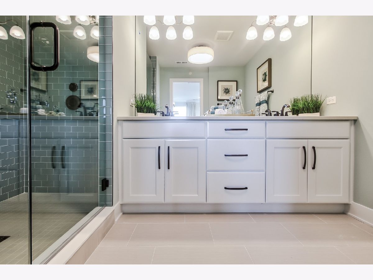
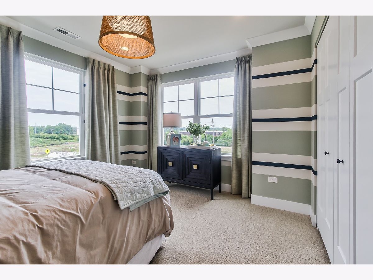
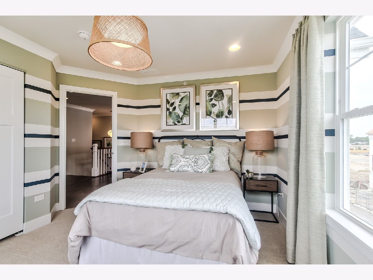
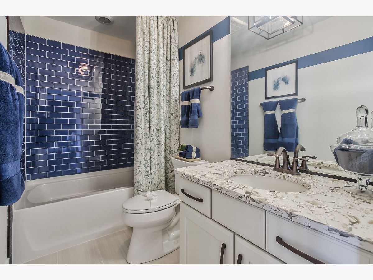
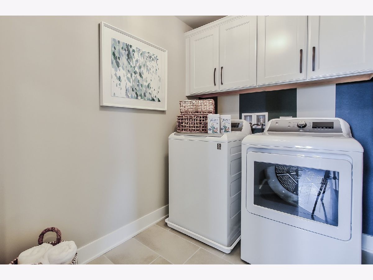
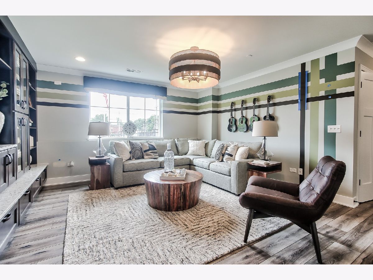
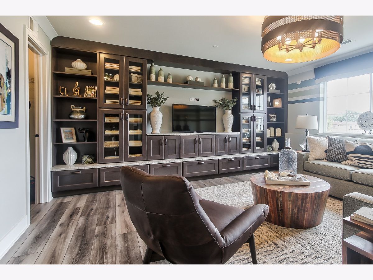
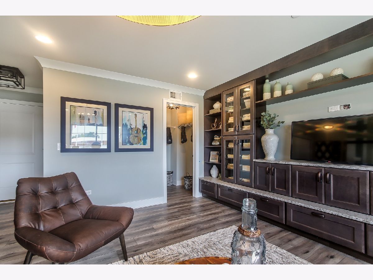
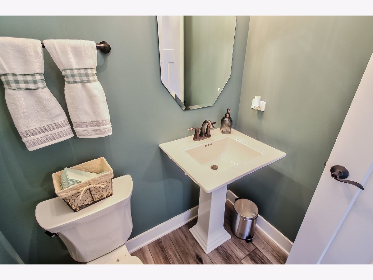
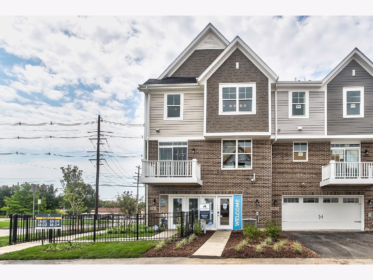
Room Specifics
Total Bedrooms: 3
Bedrooms Above Ground: 3
Bedrooms Below Ground: 0
Dimensions: —
Floor Type: Carpet
Dimensions: —
Floor Type: Carpet
Full Bathrooms: 4
Bathroom Amenities: Separate Shower,Double Sink,European Shower
Bathroom in Basement: 0
Rooms: Great Room,Bonus Room,Breakfast Room,Walk In Closet,Foyer
Basement Description: None
Other Specifics
| 2 | |
| Concrete Perimeter | |
| Asphalt | |
| Balcony, Porch, End Unit | |
| Common Grounds,Corner Lot,Landscaped | |
| 24.5X61 | |
| — | |
| Full | |
| Hardwood Floors, Second Floor Laundry, Laundry Hook-Up in Unit, Storage, Walk-In Closet(s) | |
| Range, Microwave, Dishwasher, Disposal, Stainless Steel Appliance(s) | |
| Not in DB | |
| — | |
| — | |
| — | |
| — |
Tax History
| Year | Property Taxes |
|---|
Contact Agent
Nearby Similar Homes
Nearby Sold Comparables
Contact Agent
Listing Provided By
Little Realty








