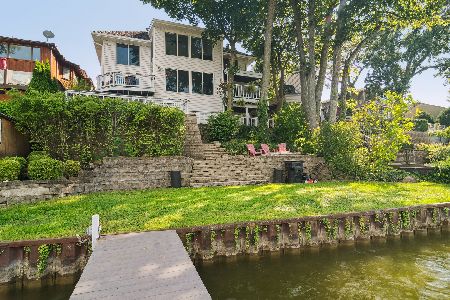19351 Fairview Drive, Mundelein, Illinois 60060
$239,000
|
Sold
|
|
| Status: | Closed |
| Sqft: | 1,434 |
| Cost/Sqft: | $185 |
| Beds: | 3 |
| Baths: | 2 |
| Year Built: | 1951 |
| Property Taxes: | $6,387 |
| Days On Market: | 2848 |
| Lot Size: | 0,33 |
Description
Enjoy life at the lake in this charming brick cape cod home, situated in desired West Shore Park subdivision! Just steps away from one of two private beaches & neighborhood boat slips, you'll have lake rights to enjoy all four seasons-outdoors or in! Enter the home & you'll be greeted by gleaming hardwood flooring & an original stone fireplace. Living room is spacious & offers plenty of natural light. Kitchen features bright white cabinets, views overlooking the dining room & access to the brick patio for indoor/outdoor entertaining. Spacious master bedroom w/ hardwood flooring, two closets & a nice-sized sitting area. Upstairs the 2nd bedroom offers plenty of space & a sliding glass door leading to the balcony. 3rd bedroom & full bathroom complete the 2nd level of this home. Full unfinished basement has laundry & additional storage space, or finish for extra living space. Large, tree-lined backyard makes this the perfect summer home. Enjoy making your own memories in this home!
Property Specifics
| Single Family | |
| — | |
| — | |
| 1951 | |
| Full | |
| — | |
| No | |
| 0.33 |
| Lake | |
| West Shore Park | |
| 733 / Annual | |
| Insurance | |
| Community Well | |
| Public Sewer | |
| 09910777 | |
| 10362050130000 |
Nearby Schools
| NAME: | DISTRICT: | DISTANCE: | |
|---|---|---|---|
|
Grade School
Diamond Lake Elementary School |
76 | — | |
|
Middle School
West Oak Middle School |
76 | Not in DB | |
|
High School
Mundelein Cons High School |
120 | Not in DB | |
|
Alternate Elementary School
Fairhaven School |
— | Not in DB | |
Property History
| DATE: | EVENT: | PRICE: | SOURCE: |
|---|---|---|---|
| 18 May, 2018 | Sold | $239,000 | MRED MLS |
| 16 Apr, 2018 | Under contract | $265,000 | MRED MLS |
| 10 Apr, 2018 | Listed for sale | $265,000 | MRED MLS |
Room Specifics
Total Bedrooms: 3
Bedrooms Above Ground: 3
Bedrooms Below Ground: 0
Dimensions: —
Floor Type: Carpet
Dimensions: —
Floor Type: Carpet
Full Bathrooms: 2
Bathroom Amenities: —
Bathroom in Basement: 0
Rooms: Sitting Room,Storage
Basement Description: Unfinished
Other Specifics
| 2 | |
| — | |
| — | |
| Balcony, Patio, Storms/Screens | |
| Landscaped | |
| 56X28X149X150X125 | |
| — | |
| — | |
| Hardwood Floors, First Floor Bedroom, First Floor Full Bath | |
| Range, Microwave, Dishwasher, Refrigerator, Washer, Dryer, Disposal | |
| Not in DB | |
| Street Paved | |
| — | |
| — | |
| — |
Tax History
| Year | Property Taxes |
|---|---|
| 2018 | $6,387 |
Contact Agent
Nearby Similar Homes
Nearby Sold Comparables
Contact Agent
Listing Provided By
RE/MAX Top Performers






