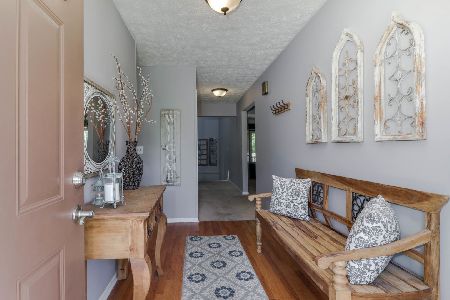19354 Inverness Court, Bloomington, Illinois 61705
$290,000
|
Sold
|
|
| Status: | Closed |
| Sqft: | 3,304 |
| Cost/Sqft: | $89 |
| Beds: | 4 |
| Baths: | 3 |
| Year Built: | 1989 |
| Property Taxes: | $6,677 |
| Days On Market: | 2054 |
| Lot Size: | 0,52 |
Description
Walk -Out Open Floor-plan Ranch in Desirable Tri-Valley School District. If you have Been Looking for A "Move-In Ready" Ranch with Quality Upgrades and Amenities Check this Offering Out. Situated on Quiet Wooded Cul De Sac near Private Park with Playground, Tennis and Basketball for the kids. Quality Custom Kitchen Upgrades featuring Quartz Tops, Soft Close drawers, 2 Pantry Cabinets and Lots of Storage for the Chef. 1st Floor Laundry. Oversized Heated Garage. Entertain Outdoors on Trex Deck and Patio with Firepit and Fabulous Landscaping. Soak Away your Stress in Secluded Hot Tub. The Open Plan is Great for Friends and Family. Warm up With 2 Gas Fireplaces and Fire Pit. Gather around the Wet Bar and space for Fun and Games in the Rec Room. Nice Master has Double Bowl Quartz Vanity for Her and Private Vanity for Him. This is a Wonderfully Designed Home With Cathedral Ceilings and Lots of Daylight. Plenty of Storage and Built Ins so everything has a Place. Too Many Amenities to List. All Window Treatments Stay. Recent Roof, HVAC and a Home Warranty so you can move right in without a Worry. Don't Wait on this One. Won't Last.
Property Specifics
| Single Family | |
| — | |
| Ranch | |
| 1989 | |
| Full,Walkout | |
| — | |
| No | |
| 0.52 |
| Mc Lean | |
| Brentwood | |
| 85 / Annual | |
| None | |
| Private Well | |
| Septic-Private | |
| 10741166 | |
| 2229327006 |
Nearby Schools
| NAME: | DISTRICT: | DISTANCE: | |
|---|---|---|---|
|
Grade School
Tri-valley Elementary School |
3 | — | |
|
Middle School
Tri-valley Junior High School |
3 | Not in DB | |
|
High School
Tri-valley High School |
3 | Not in DB | |
Property History
| DATE: | EVENT: | PRICE: | SOURCE: |
|---|---|---|---|
| 1 Sep, 2020 | Sold | $290,000 | MRED MLS |
| 18 Jun, 2020 | Under contract | $293,500 | MRED MLS |
| 8 Jun, 2020 | Listed for sale | $293,500 | MRED MLS |
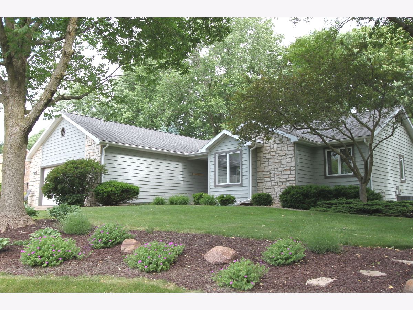
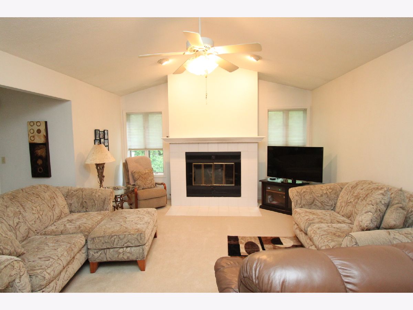
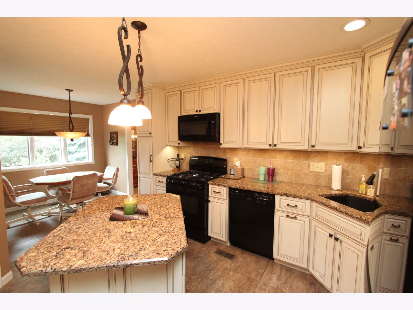
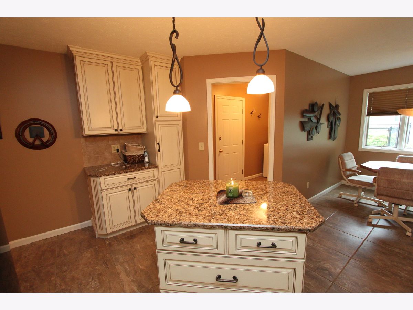
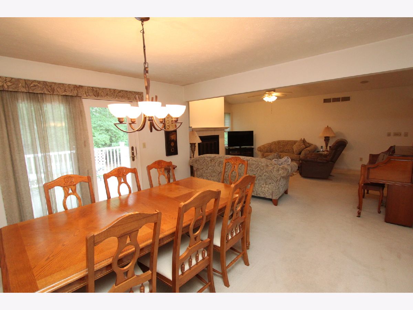
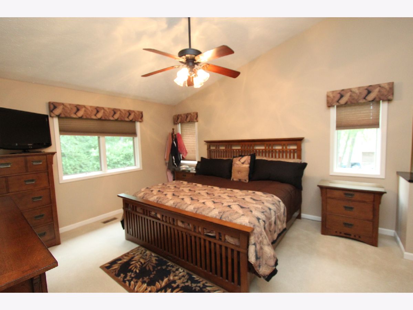
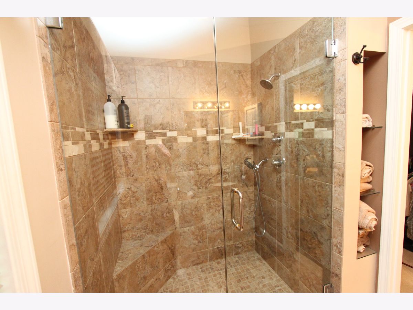
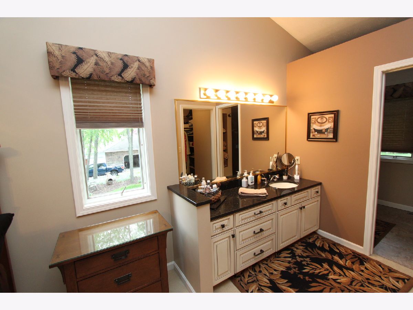
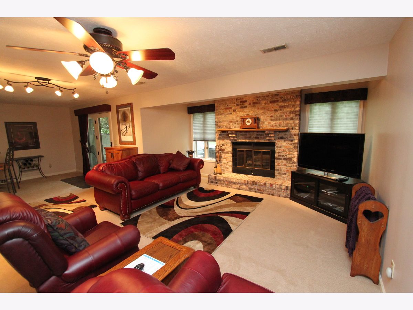
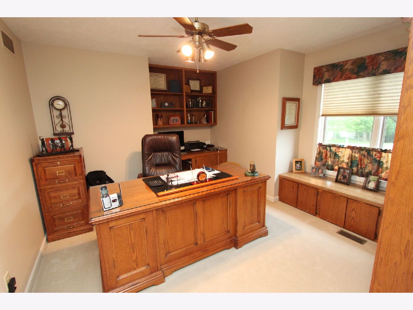
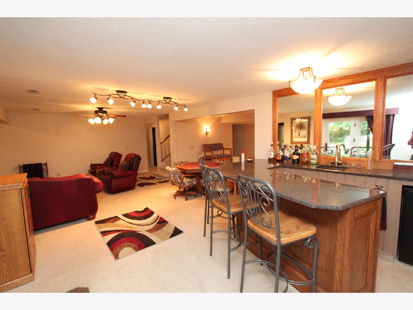
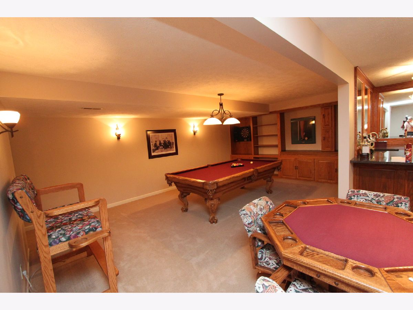
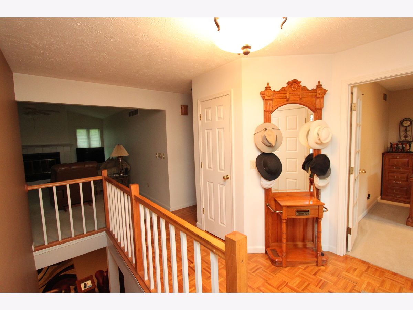
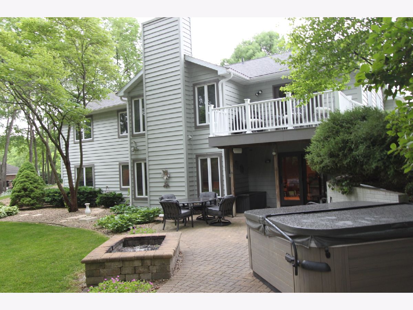
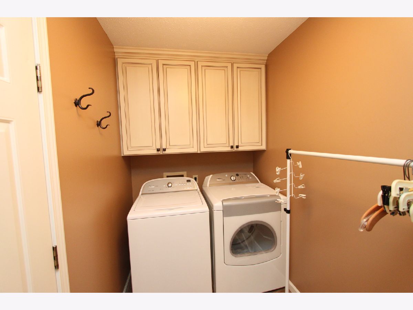
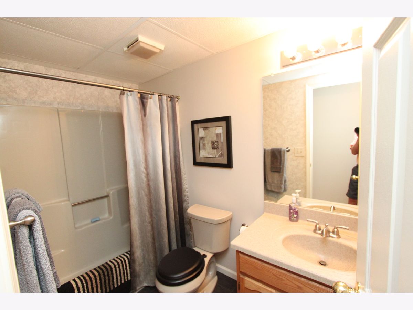
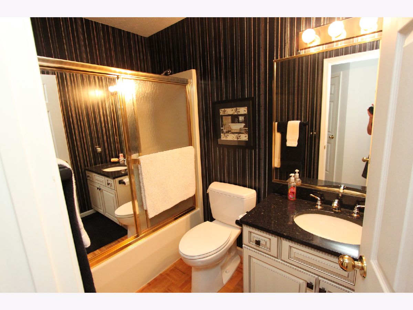
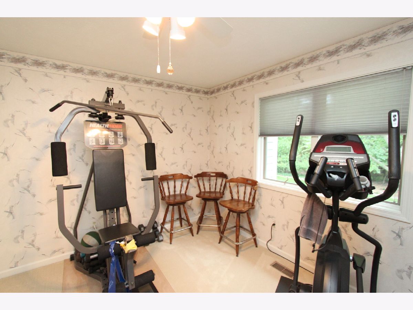
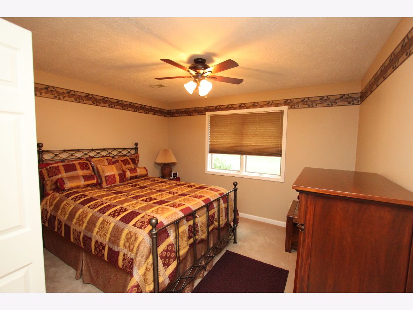
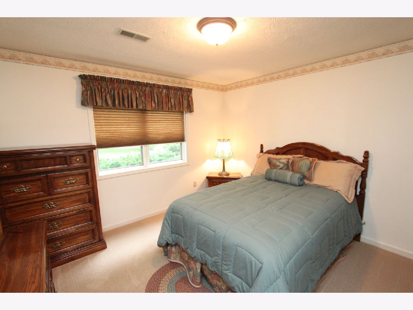
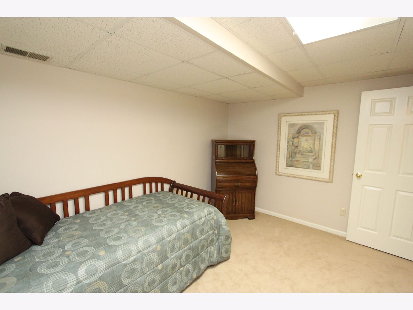
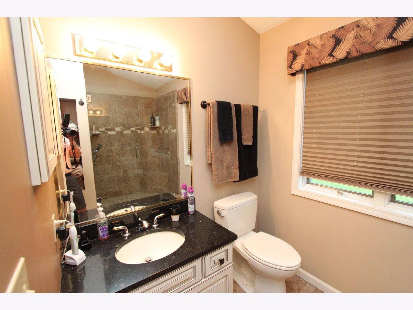
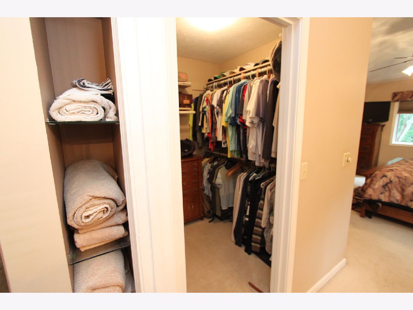
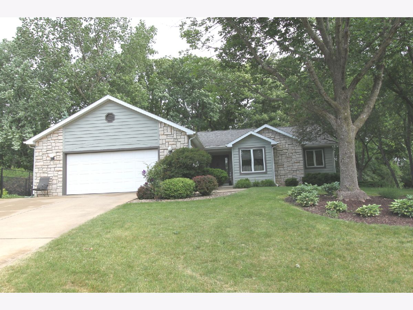
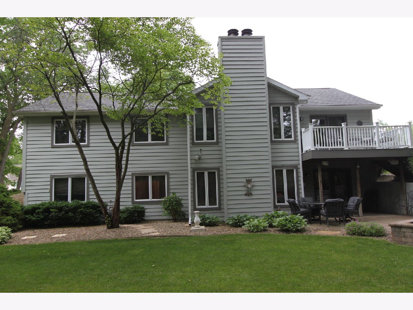
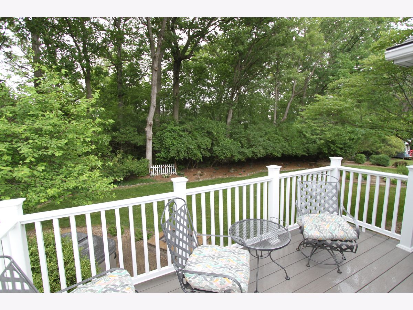
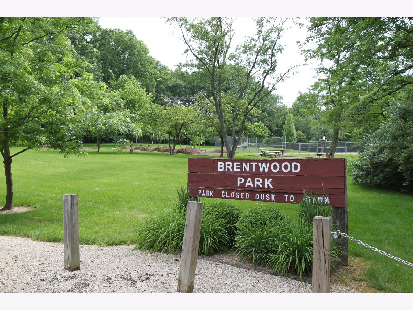
Room Specifics
Total Bedrooms: 4
Bedrooms Above Ground: 4
Bedrooms Below Ground: 0
Dimensions: —
Floor Type: Carpet
Dimensions: —
Floor Type: Carpet
Dimensions: —
Floor Type: Carpet
Full Bathrooms: 3
Bathroom Amenities: Separate Shower,Double Sink
Bathroom in Basement: 1
Rooms: Office,Sewing Room
Basement Description: Partially Finished
Other Specifics
| 2 | |
| — | |
| Concrete | |
| Deck, Patio, Hot Tub, Fire Pit | |
| Mature Trees | |
| 150 X 148 | |
| Full,Pull Down Stair,Unfinished | |
| Full | |
| Vaulted/Cathedral Ceilings, Hot Tub, Bar-Wet, First Floor Bedroom, First Floor Laundry, First Floor Full Bath, Built-in Features, Walk-In Closet(s) | |
| Microwave, Dishwasher, Refrigerator, Bar Fridge, Freezer, Washer, Dryer, Disposal, Built-In Oven, Water Purifier, Water Purifier Owned, Water Softener, Water Softener Owned, Other | |
| Not in DB | |
| Park | |
| — | |
| — | |
| Gas Log |
Tax History
| Year | Property Taxes |
|---|---|
| 2020 | $6,677 |
Contact Agent
Nearby Similar Homes
Nearby Sold Comparables
Contact Agent
Listing Provided By
RE/MAX Choice



