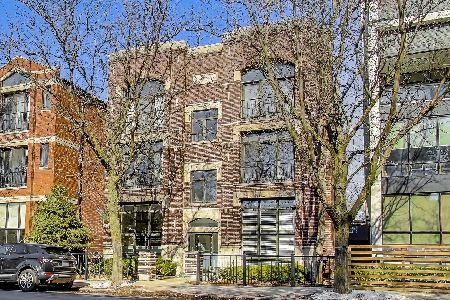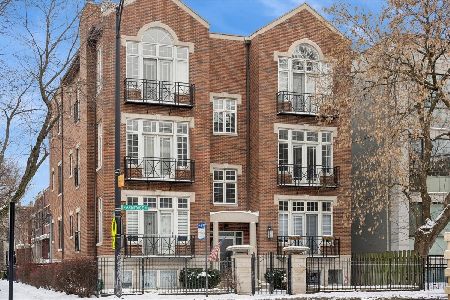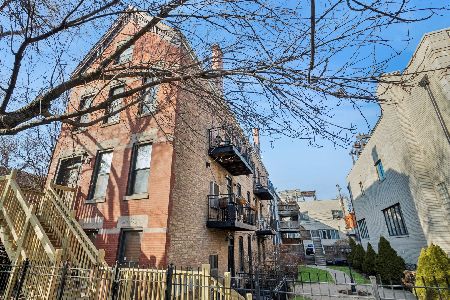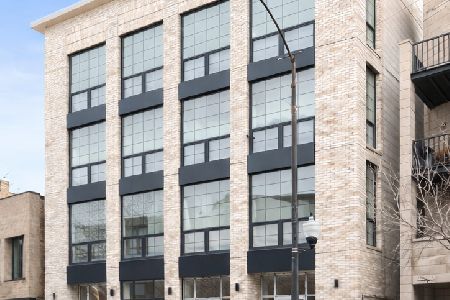1936 Armitage Avenue, Logan Square, Chicago, Illinois 60622
$630,000
|
Sold
|
|
| Status: | Closed |
| Sqft: | 2,100 |
| Cost/Sqft: | $305 |
| Beds: | 3 |
| Baths: | 3 |
| Year Built: | 2014 |
| Property Taxes: | $13,385 |
| Days On Market: | 2077 |
| Lot Size: | 0,00 |
Description
Bright duplex-down in great Bucktown location built in 2014. Master and second bedroom up. Designer kitchen with Bosch appliances, quartz tops and counter seating area, opens to living/dining room highlighted by south-facing window wall. Master suite includes walk-in closet and spa-like bath with heated floor and steam shower. Oversized lower level family room with wet bar, nook, storage and high ceilings. Wide plank oak hardwood floors & 8' interior doors. Non-shared garage deck, rear balcony and attached garage parking. Window treatments throughout. Walk score = 92/100. Steps to the best of Bucktown and Wicker Park.
Property Specifics
| Condos/Townhomes | |
| 2 | |
| — | |
| 2014 | |
| Full,Walkout | |
| — | |
| No | |
| — |
| Cook | |
| — | |
| 233 / Monthly | |
| Insurance,Exterior Maintenance,Scavenger,Snow Removal | |
| Public | |
| Public Sewer | |
| 10754492 | |
| 14312130541004 |
Nearby Schools
| NAME: | DISTRICT: | DISTANCE: | |
|---|---|---|---|
|
Grade School
Pulaski International |
299 | — | |
|
Middle School
Pulaski International |
299 | Not in DB | |
|
High School
Wells Community Academy Senior H |
299 | Not in DB | |
Property History
| DATE: | EVENT: | PRICE: | SOURCE: |
|---|---|---|---|
| 30 May, 2014 | Sold | $569,000 | MRED MLS |
| 23 Jan, 2014 | Under contract | $569,000 | MRED MLS |
| 19 Nov, 2013 | Listed for sale | $569,000 | MRED MLS |
| 12 Aug, 2020 | Sold | $630,000 | MRED MLS |
| 10 Jul, 2020 | Under contract | $639,900 | MRED MLS |
| 20 Jun, 2020 | Listed for sale | $639,900 | MRED MLS |
| 23 Jan, 2023 | Sold | $700,000 | MRED MLS |
| 23 Dec, 2022 | Under contract | $700,000 | MRED MLS |
| 13 Dec, 2022 | Listed for sale | $700,000 | MRED MLS |
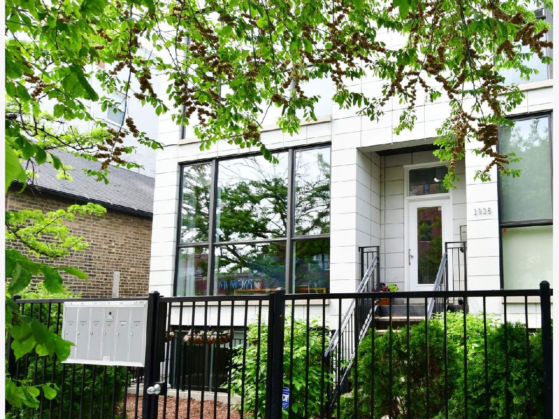
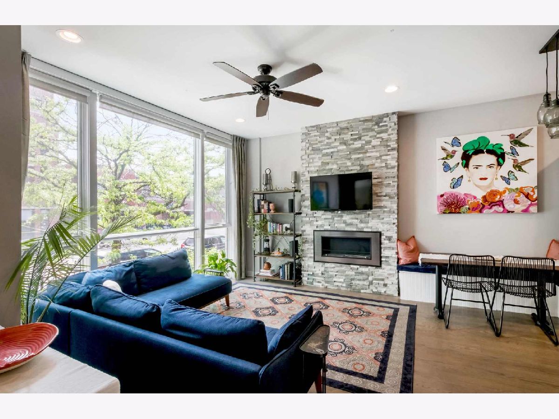
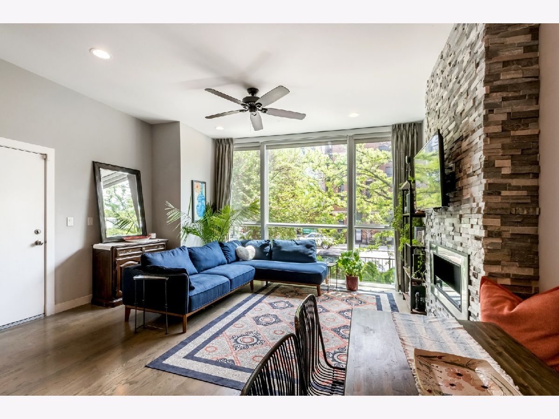
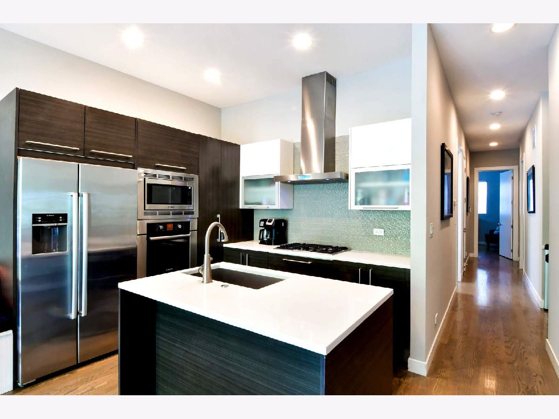
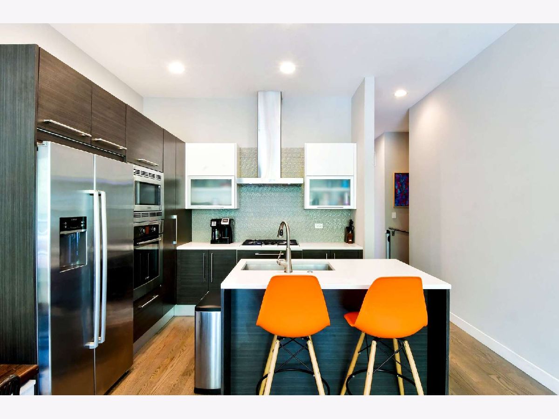
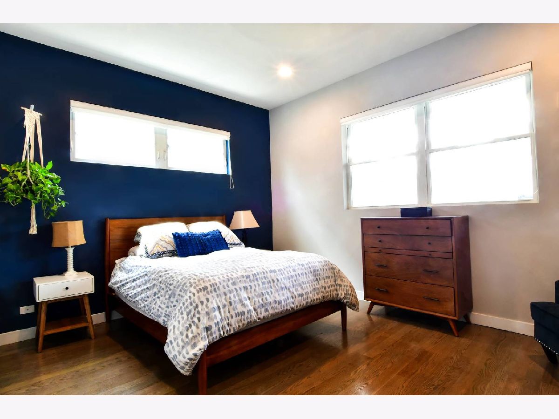
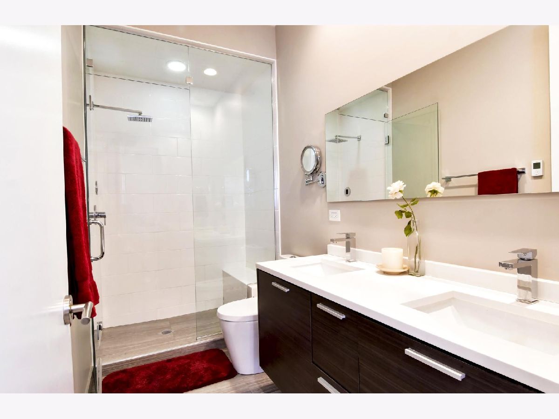
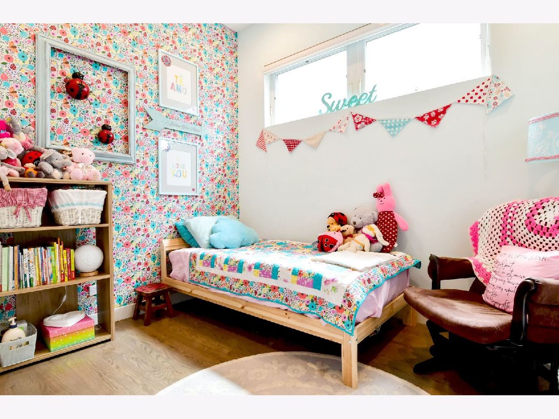
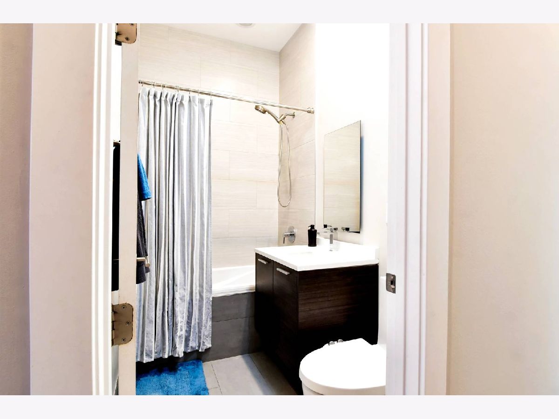
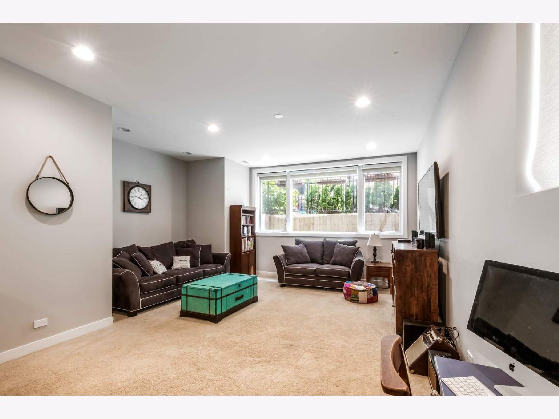
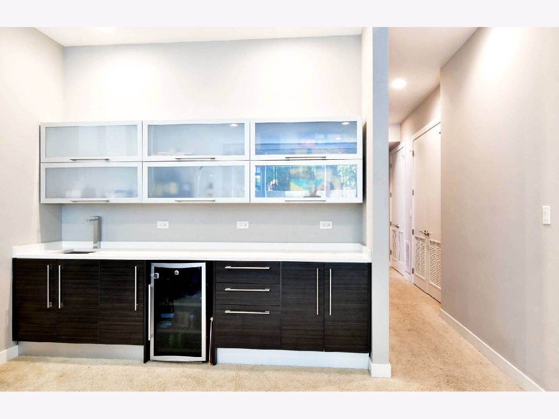
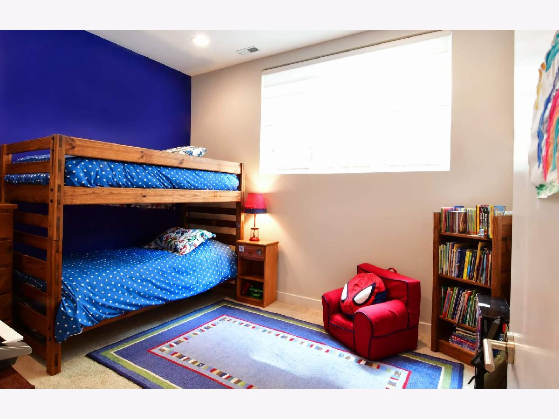
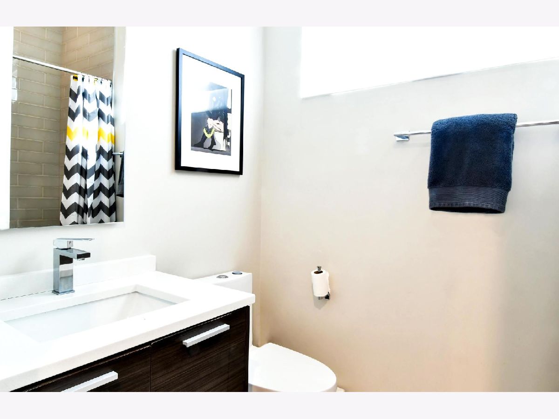
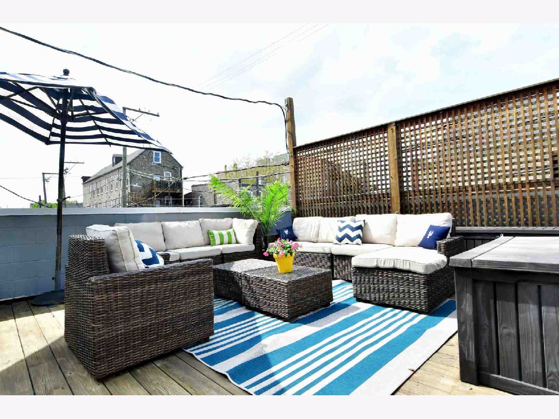
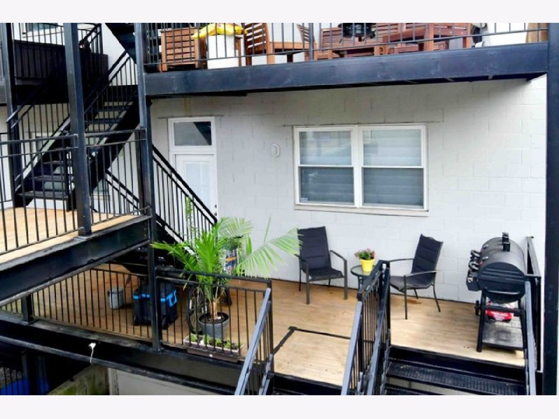
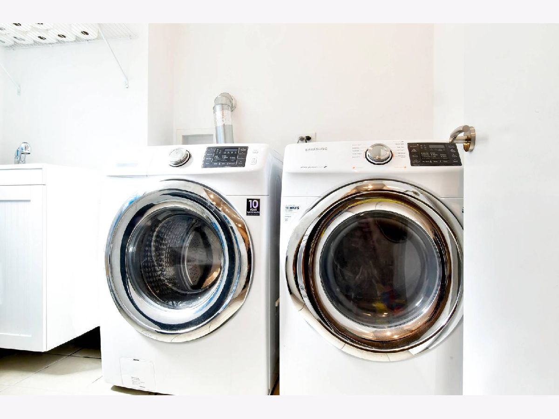
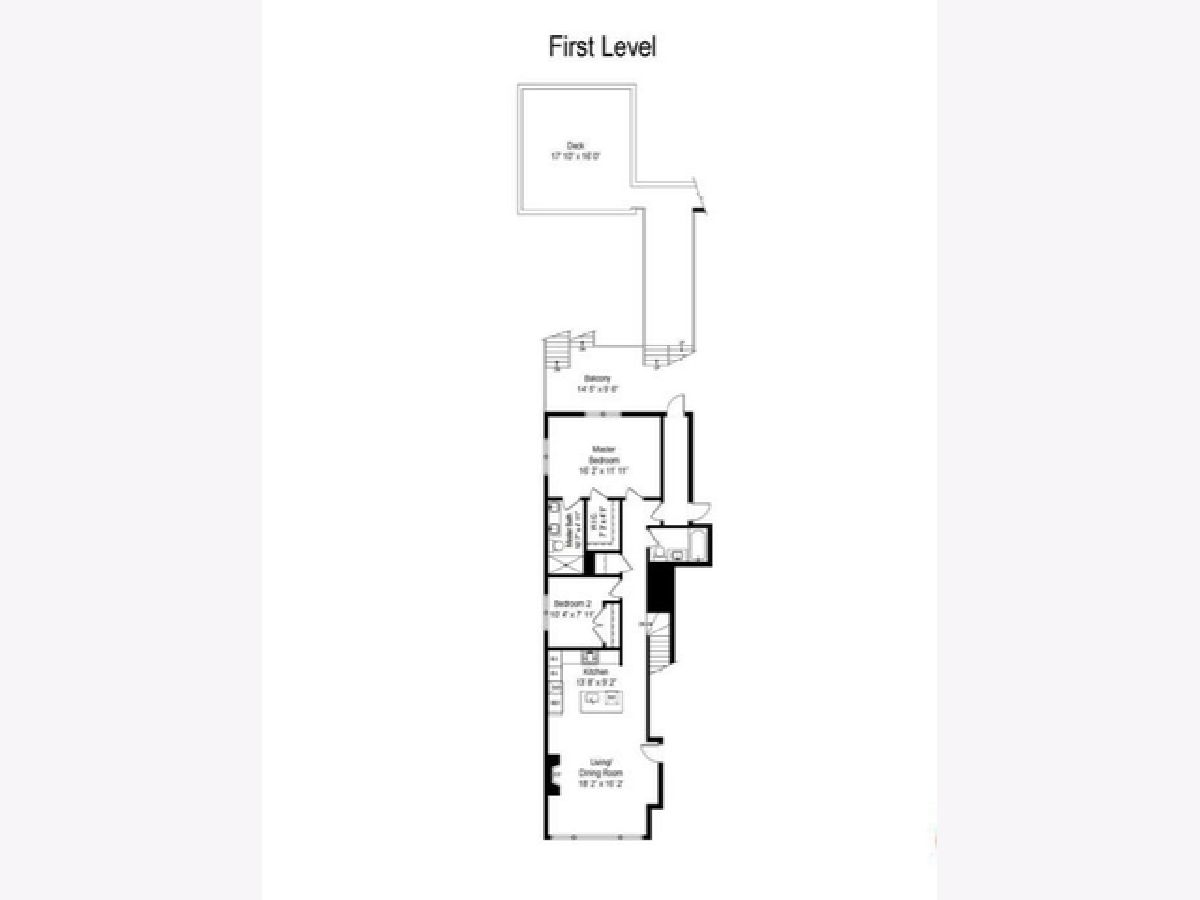
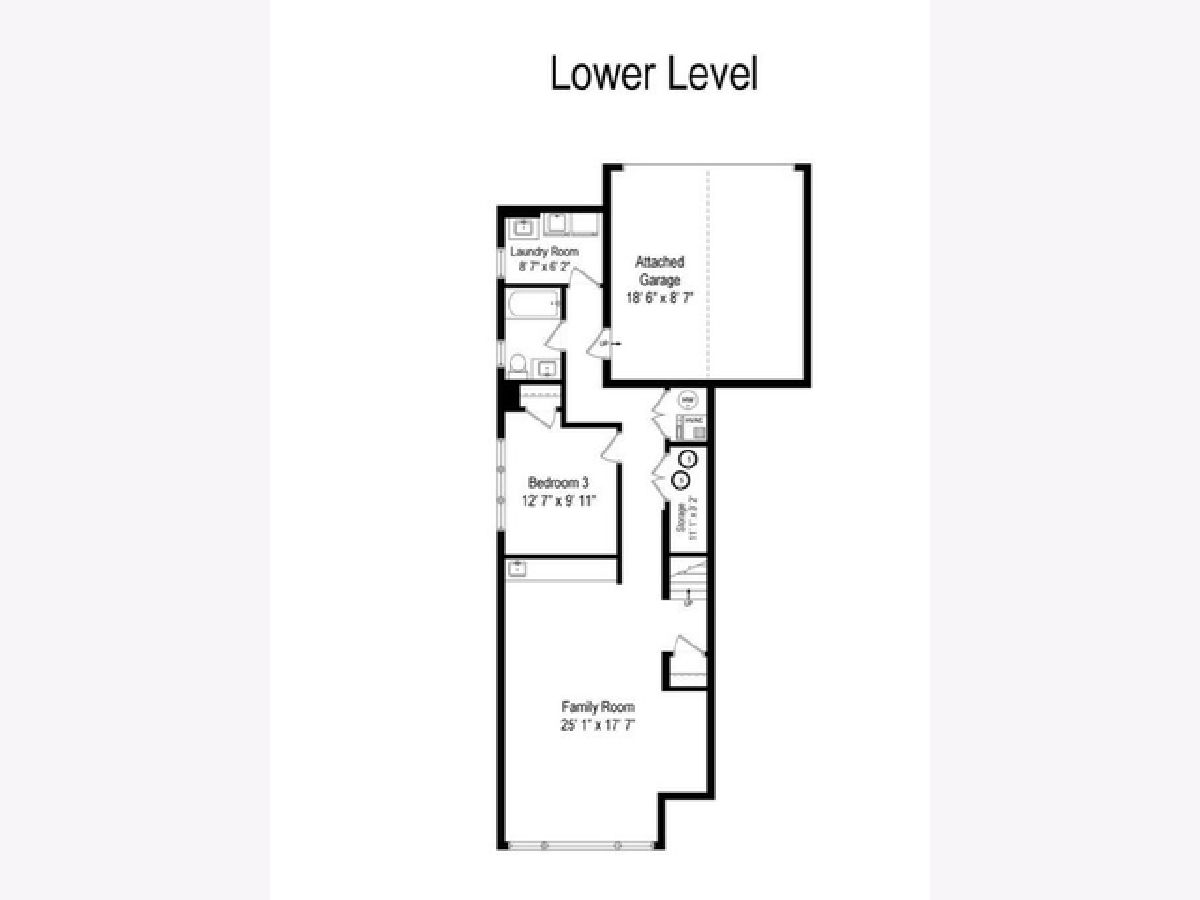
Room Specifics
Total Bedrooms: 3
Bedrooms Above Ground: 3
Bedrooms Below Ground: 0
Dimensions: —
Floor Type: Hardwood
Dimensions: —
Floor Type: Carpet
Full Bathrooms: 3
Bathroom Amenities: Whirlpool,Steam Shower,Double Sink
Bathroom in Basement: 1
Rooms: No additional rooms
Basement Description: Finished,Exterior Access
Other Specifics
| 1 | |
| Concrete Perimeter | |
| Concrete | |
| Deck, Patio | |
| — | |
| COMMON | |
| — | |
| Full | |
| Bar-Wet, Hardwood Floors, Heated Floors, First Floor Bedroom, Second Floor Laundry, Storage | |
| Range, Microwave, Dishwasher, Refrigerator, Washer, Dryer, Disposal | |
| Not in DB | |
| — | |
| — | |
| — | |
| Ventless, Decorative |
Tax History
| Year | Property Taxes |
|---|---|
| 2020 | $13,385 |
| 2023 | $13,700 |
Contact Agent
Nearby Similar Homes
Nearby Sold Comparables
Contact Agent
Listing Provided By
Prello Realty, Inc.

