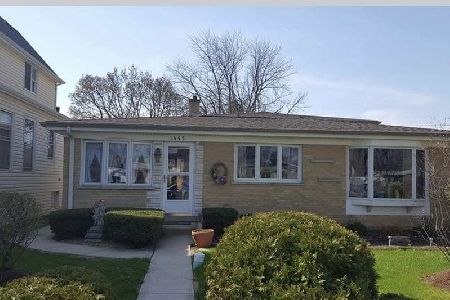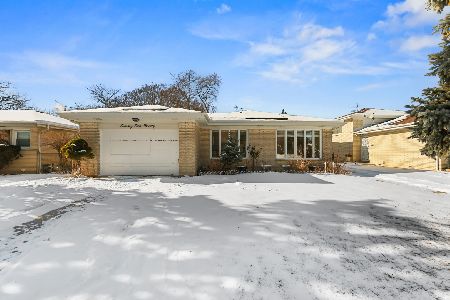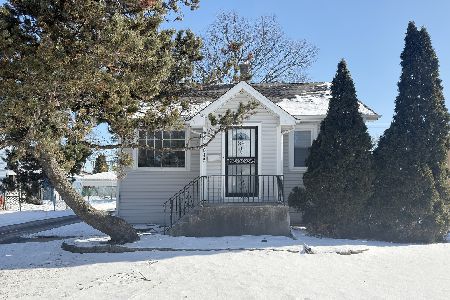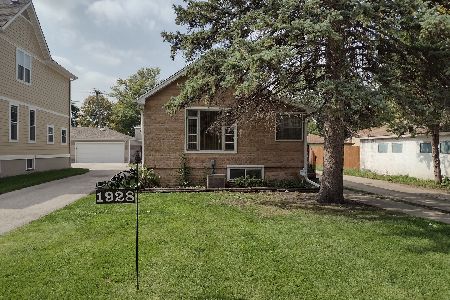1936 Ash Street, Des Plaines, Illinois 60018
$445,000
|
Sold
|
|
| Status: | Closed |
| Sqft: | 2,100 |
| Cost/Sqft: | $219 |
| Beds: | 4 |
| Baths: | 4 |
| Year Built: | 1894 |
| Property Taxes: | $6,952 |
| Days On Market: | 2061 |
| Lot Size: | 0,22 |
Description
Welcome home to this FULLY remodeled farmhouse just a short walk to Lake Opeka!! Walk in to the open and airy living room and dining room with soaring ceilings and gorgeous dark hardwood floors. French doors lead you to your first floor office (that can be converted to a bedroom if needed) complete with an oversized closet and tons of natural light. The kitchen features beautiful white quartz counters, new appliances and a large island. Upstairs is home to 3 large bedrooms all with massive closets. The master suite is fit for a king...sized bed if you want! The master bath has dual sinks, HUGE walk in shower, stunning tile work...the list just goes on!! Looking for a 2nd office space??? You've got one in the lower level in addition to another full bathroom, family room with new plush carpet, and storage room. Oversized 2 car garage has plenty of space for a home workshop. Every window in the home has custom shades. There is truly nothing to do but move into this home!! Make it yours before summer is over!!
Property Specifics
| Single Family | |
| — | |
| Traditional | |
| 1894 | |
| Full | |
| — | |
| No | |
| 0.22 |
| Cook | |
| — | |
| 0 / Not Applicable | |
| None | |
| Public | |
| Sewer-Storm | |
| 10746355 | |
| 09292260150000 |
Property History
| DATE: | EVENT: | PRICE: | SOURCE: |
|---|---|---|---|
| 15 Feb, 2018 | Sold | $131,000 | MRED MLS |
| 18 Jan, 2018 | Under contract | $114,400 | MRED MLS |
| 2 Jan, 2018 | Listed for sale | $114,400 | MRED MLS |
| 26 Feb, 2020 | Sold | $405,000 | MRED MLS |
| 29 Jan, 2020 | Under contract | $409,900 | MRED MLS |
| 27 Jan, 2020 | Listed for sale | $409,900 | MRED MLS |
| 31 Aug, 2020 | Sold | $445,000 | MRED MLS |
| 2 Jul, 2020 | Under contract | $459,000 | MRED MLS |
| 13 Jun, 2020 | Listed for sale | $459,000 | MRED MLS |
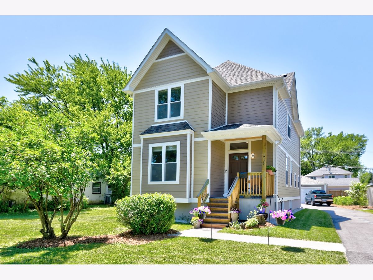
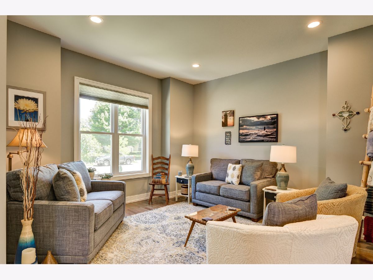
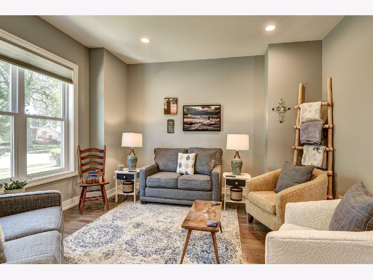
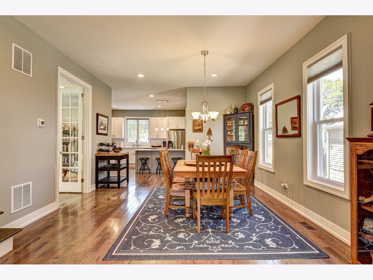
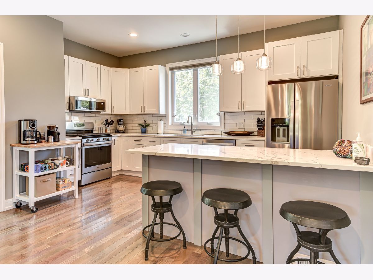
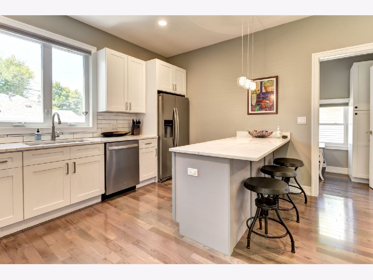
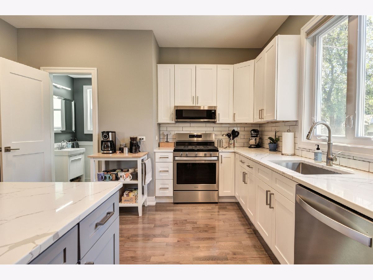
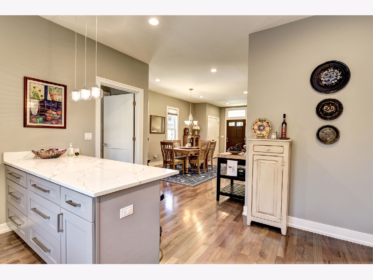
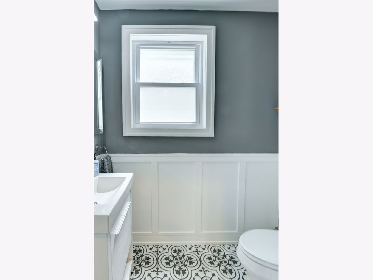
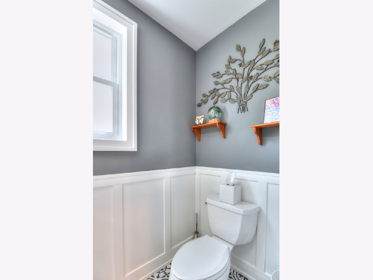
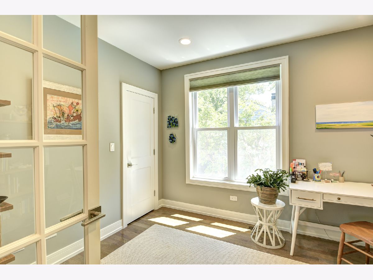
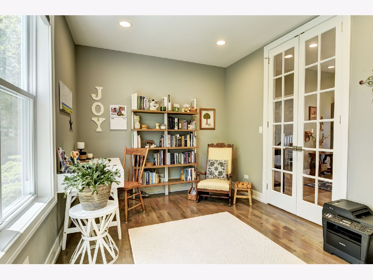
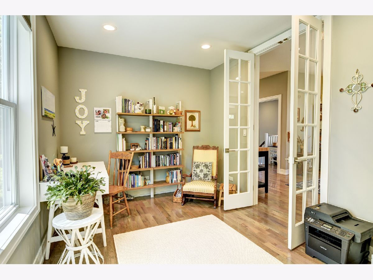
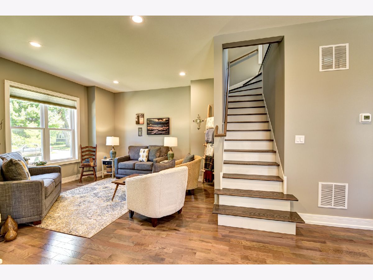
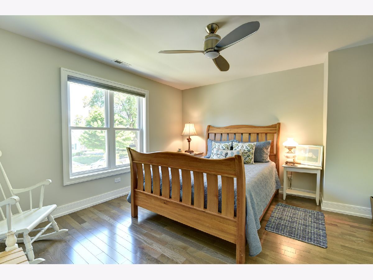
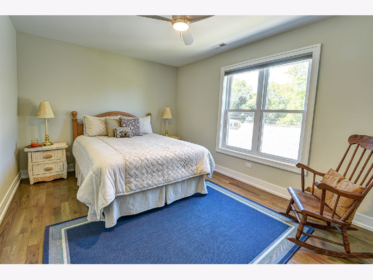
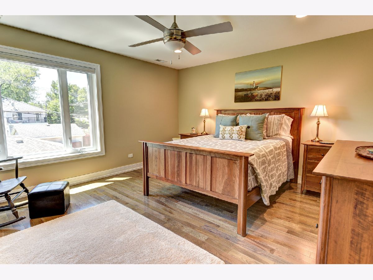
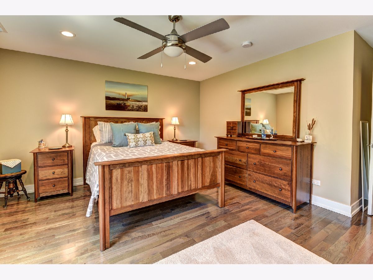
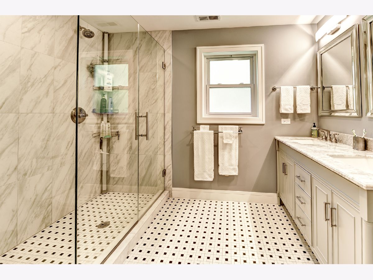
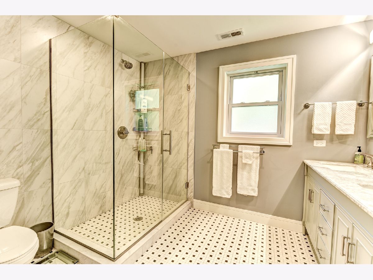
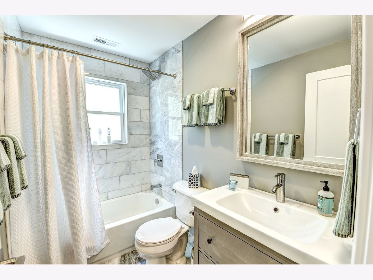
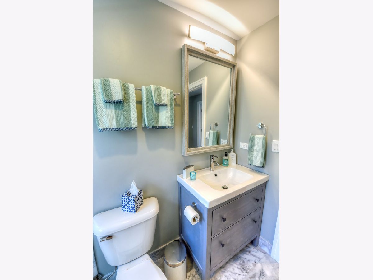
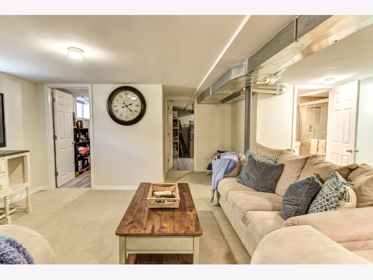
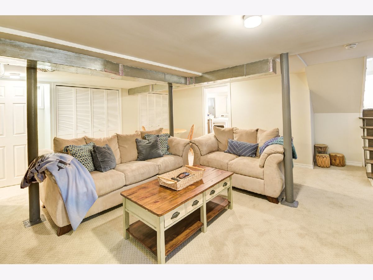
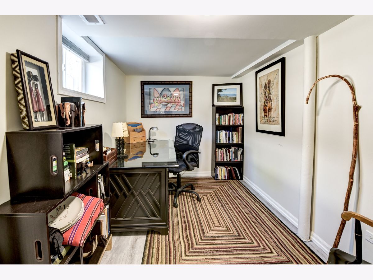
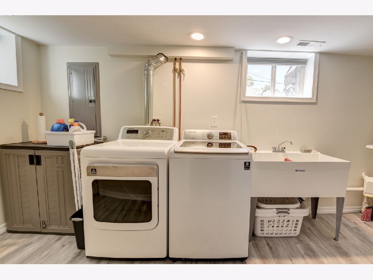
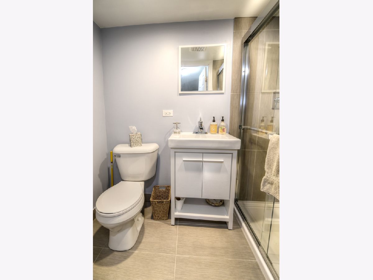
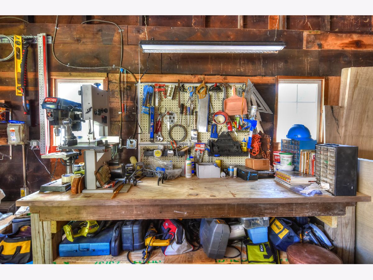
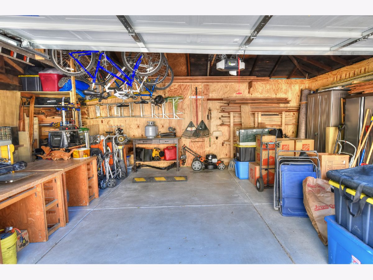
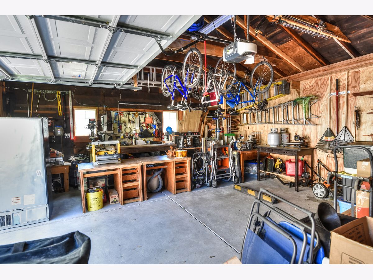
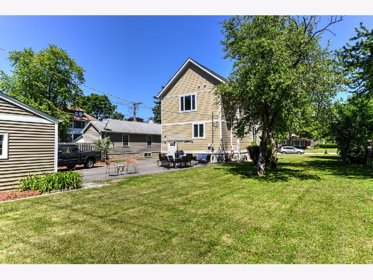
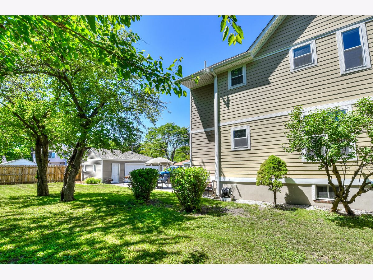
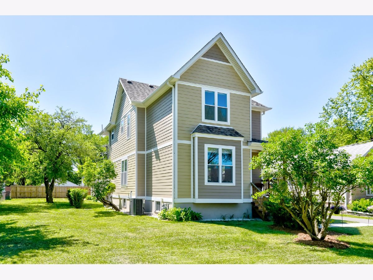
Room Specifics
Total Bedrooms: 4
Bedrooms Above Ground: 4
Bedrooms Below Ground: 0
Dimensions: —
Floor Type: Hardwood
Dimensions: —
Floor Type: Hardwood
Dimensions: —
Floor Type: Hardwood
Full Bathrooms: 4
Bathroom Amenities: Separate Shower,Double Sink
Bathroom in Basement: 1
Rooms: Office,Storage
Basement Description: Finished
Other Specifics
| 2.5 | |
| — | |
| Asphalt | |
| Porch, Workshop | |
| — | |
| 125X75 | |
| — | |
| Full | |
| Hardwood Floors, First Floor Bedroom, Walk-In Closet(s) | |
| — | |
| Not in DB | |
| Park, Lake, Street Paved | |
| — | |
| — | |
| — |
Tax History
| Year | Property Taxes |
|---|---|
| 2018 | $6,721 |
| 2020 | $6,952 |
Contact Agent
Nearby Similar Homes
Nearby Sold Comparables
Contact Agent
Listing Provided By
Berkshire Hathaway HomeServices Starck Real Estate

