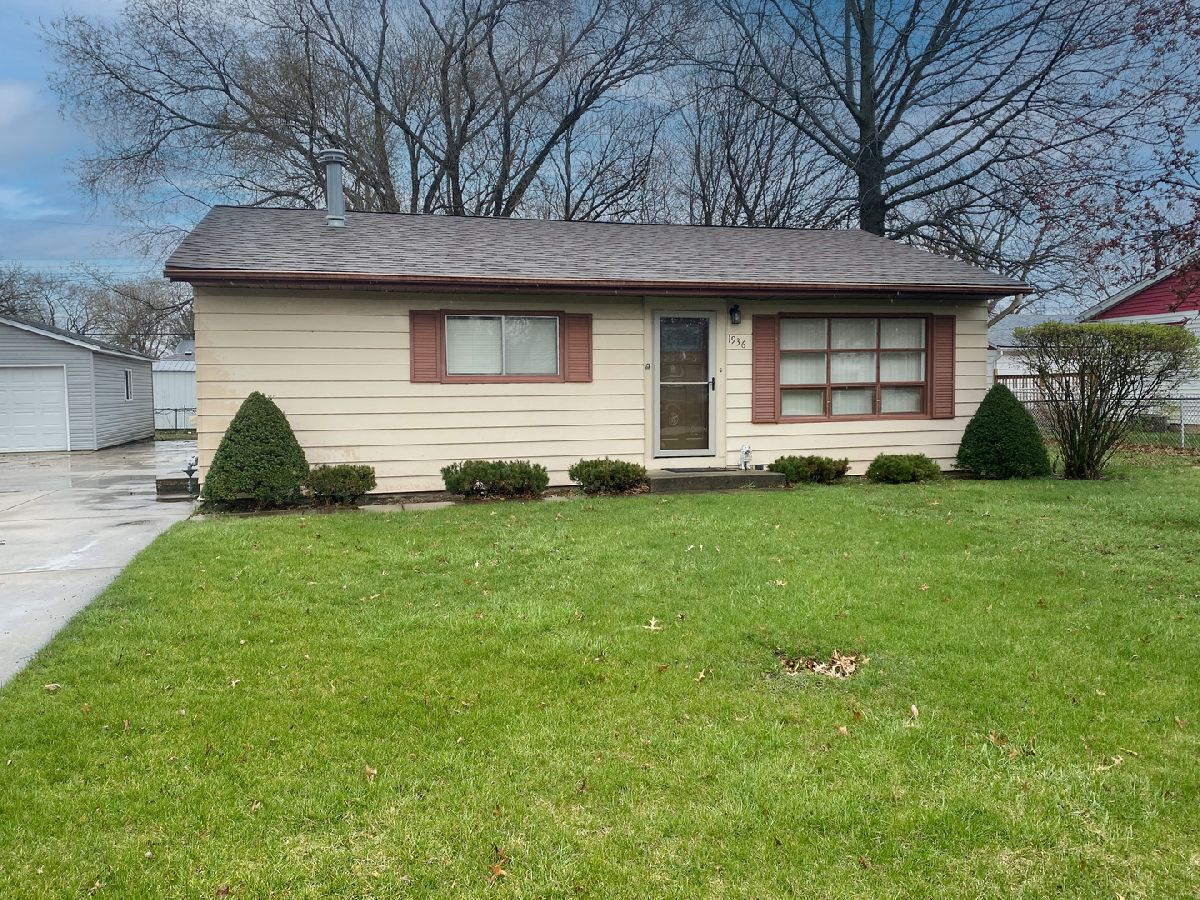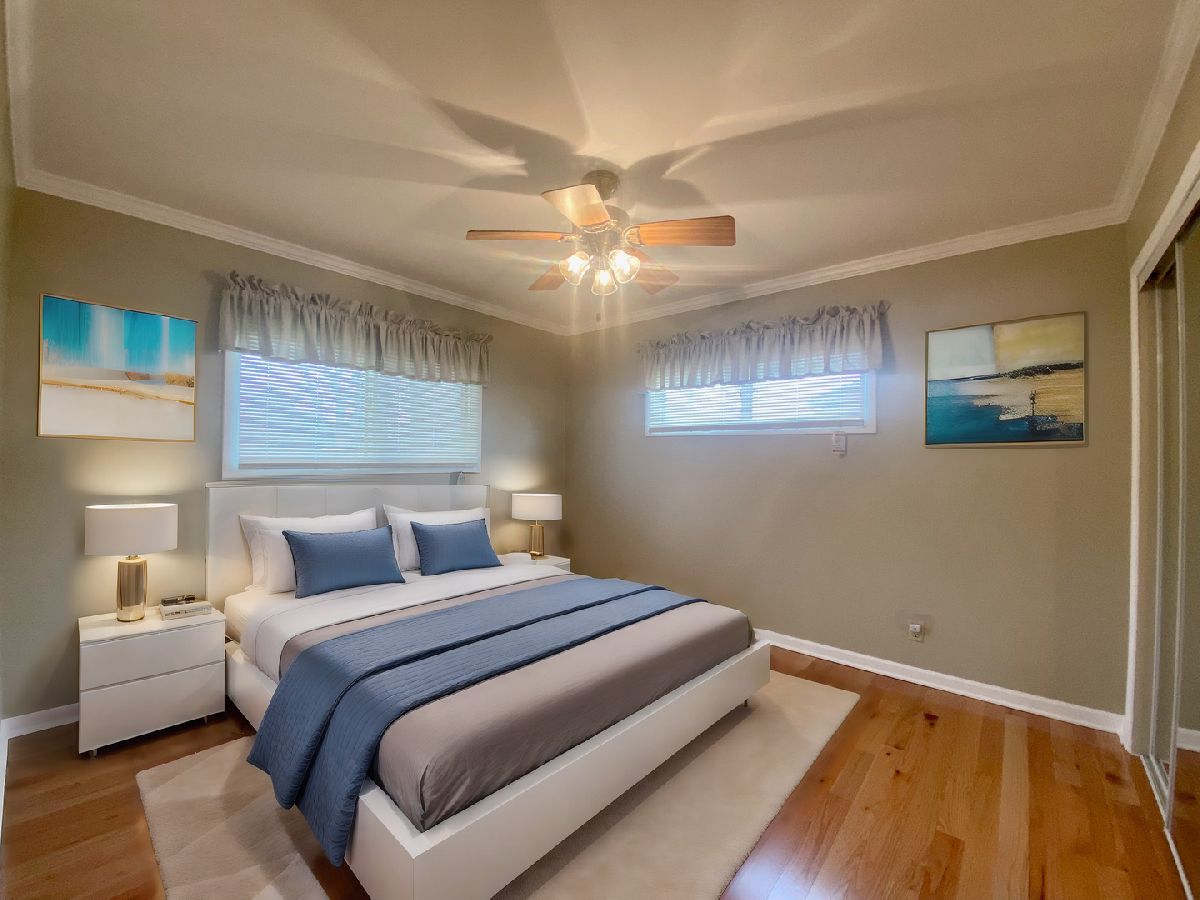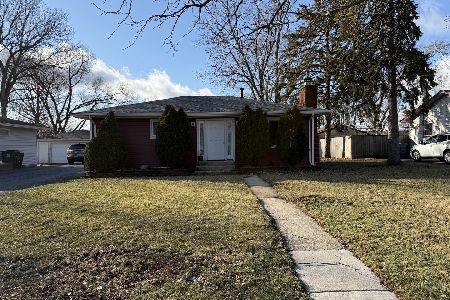1936 Bradley Drive, Montgomery, Illinois 60538
$260,000
|
Sold
|
|
| Status: | Closed |
| Sqft: | 936 |
| Cost/Sqft: | $276 |
| Beds: | 3 |
| Baths: | 1 |
| Year Built: | 1960 |
| Property Taxes: | $3,319 |
| Days On Market: | 660 |
| Lot Size: | 0,20 |
Description
Three Bedroom Ranch Home w/Stunning Exterior Doors & Raised Panel Interior Doors Plus Gorgeous Wood Flooring in Living Rm, Hallway & Three Bed Rms! No Carpet Anywhere! Crown Molding Throughout Most of the Home. Kitchen w/Updated Cabinet's & Ceramic Tile Floor! Updated Full Bath! Mirrored Closet Doors in MBR. Large Fenced Yard and Oversized Two Car Garage. Sharp! Low Property Taxes (has no exemption on tax bill) and No HOA Fees makes this home super affordable. Architectural Roof, Newer Furnace. Central Air. MOVE IN READY and Sold AS IS.
Property Specifics
| Single Family | |
| — | |
| — | |
| 1960 | |
| — | |
| 3BR RANCH | |
| No | |
| 0.2 |
| Kane | |
| Blackberry Heights | |
| — / Not Applicable | |
| — | |
| — | |
| — | |
| 12021488 | |
| 1531352014 |
Nearby Schools
| NAME: | DISTRICT: | DISTANCE: | |
|---|---|---|---|
|
Grade School
Nicholson Elementary School |
129 | — | |
|
Middle School
Washington Middle School |
129 | Not in DB | |
|
High School
West Aurora High School |
129 | Not in DB | |
Property History
| DATE: | EVENT: | PRICE: | SOURCE: |
|---|---|---|---|
| 3 May, 2024 | Sold | $260,000 | MRED MLS |
| 12 Apr, 2024 | Under contract | $258,000 | MRED MLS |
| 4 Apr, 2024 | Listed for sale | $258,000 | MRED MLS |



















Room Specifics
Total Bedrooms: 3
Bedrooms Above Ground: 3
Bedrooms Below Ground: 0
Dimensions: —
Floor Type: —
Dimensions: —
Floor Type: —
Full Bathrooms: 1
Bathroom Amenities: —
Bathroom in Basement: 0
Rooms: —
Basement Description: Crawl
Other Specifics
| 2 | |
| — | |
| Concrete | |
| — | |
| — | |
| 68X125 | |
| Unfinished | |
| — | |
| — | |
| — | |
| Not in DB | |
| — | |
| — | |
| — | |
| — |
Tax History
| Year | Property Taxes |
|---|---|
| 2024 | $3,319 |
Contact Agent
Nearby Sold Comparables
Contact Agent
Listing Provided By
RE/MAX of Naperville





