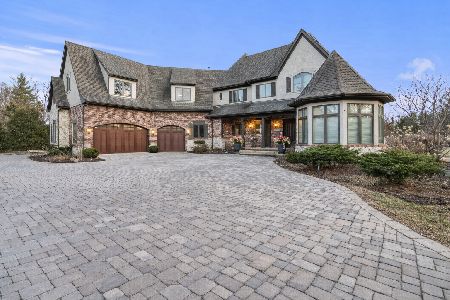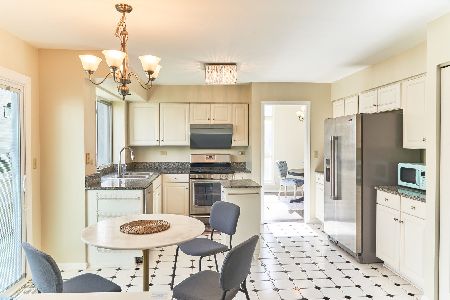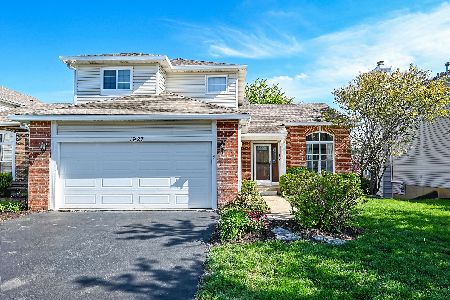1936 Cobblebrook Lane, Naperville, Illinois 60565
$406,875
|
Sold
|
|
| Status: | Closed |
| Sqft: | 2,300 |
| Cost/Sqft: | $172 |
| Beds: | 4 |
| Baths: | 4 |
| Year Built: | 1993 |
| Property Taxes: | $7,932 |
| Days On Market: | 2610 |
| Lot Size: | 0,13 |
Description
*One of the largest super bright 5BR, 3.1Bath home in Cinnamon Creek Subdivision *Located in a private cul-de-sac *Spectacular 2 story foyer in Living & Dining room with solid hardwood floor *Kitchen has brand new granite countertop & SS appliances.*Sliding glass door in Breakfast area open to a brick paver patio *Family room has cozy fireplace *Master suite has vaulted ceilings, soaking tub, sept. shower & double bowl vanity *First floor laundry, plus 5th Bedroom/den w/huge walk-in closet *Your dream full finished basement has incredible Recreation room, Play room & Bedroom. plus full bath *Brand new ceramic tile in all bathrooms 2019. Roof 2012 Lifetime warranty Water heater 2015. Furnace 2007. Sewer pump 2014. Patio 2018. *Naperville School 203 Ranchview, Kennedy, Naperville Central. *Easy access to I-88, I-35 & Rte 53. *Bus to Train station Fast train less than 30 minutes to Downtown Union station *10 minutes drive to Morton Arboretum
Property Specifics
| Single Family | |
| — | |
| Contemporary | |
| 1993 | |
| Full | |
| — | |
| No | |
| 0.13 |
| Du Page | |
| Cinnamon Creek | |
| 200 / Annual | |
| Other | |
| Lake Michigan,Public | |
| Public Sewer | |
| 10165545 | |
| 0828418035 |
Nearby Schools
| NAME: | DISTRICT: | DISTANCE: | |
|---|---|---|---|
|
Grade School
Ranch View Elementary School |
203 | — | |
|
Middle School
Kennedy Junior High School |
203 | Not in DB | |
|
High School
Naperville Central High School |
203 | Not in DB | |
Property History
| DATE: | EVENT: | PRICE: | SOURCE: |
|---|---|---|---|
| 16 Feb, 2017 | Under contract | $0 | MRED MLS |
| 14 Jan, 2017 | Listed for sale | $0 | MRED MLS |
| 31 Jan, 2019 | Sold | $406,875 | MRED MLS |
| 10 Jan, 2019 | Under contract | $395,900 | MRED MLS |
| 5 Jan, 2019 | Listed for sale | $395,900 | MRED MLS |
Room Specifics
Total Bedrooms: 5
Bedrooms Above Ground: 4
Bedrooms Below Ground: 1
Dimensions: —
Floor Type: Carpet
Dimensions: —
Floor Type: Carpet
Dimensions: —
Floor Type: Carpet
Dimensions: —
Floor Type: —
Full Bathrooms: 4
Bathroom Amenities: Separate Shower,Double Sink,Soaking Tub
Bathroom in Basement: 1
Rooms: Bedroom 5,Den,Play Room,Recreation Room,Utility Room-1st Floor
Basement Description: Finished
Other Specifics
| 2 | |
| Concrete Perimeter | |
| Asphalt | |
| Patio | |
| Cul-De-Sac | |
| 55X109 | |
| — | |
| Full | |
| Vaulted/Cathedral Ceilings, Hardwood Floors, First Floor Bedroom, First Floor Laundry | |
| Range, Microwave, Dishwasher, Refrigerator, Washer, Dryer, Disposal | |
| Not in DB | |
| — | |
| — | |
| — | |
| Wood Burning, Gas Starter |
Tax History
| Year | Property Taxes |
|---|---|
| 2019 | $7,932 |
Contact Agent
Nearby Sold Comparables
Contact Agent
Listing Provided By
RE/MAX Action






