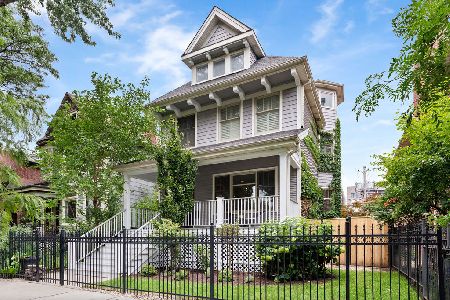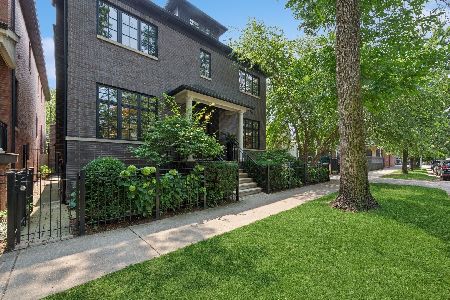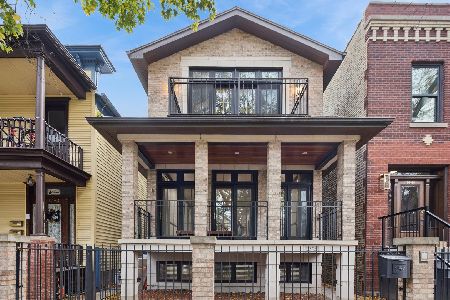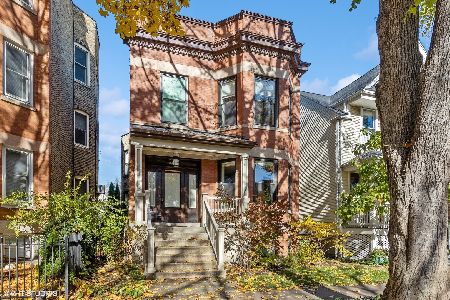1936 Grace Street, North Center, Chicago, Illinois 60613
$1,710,000
|
Sold
|
|
| Status: | Closed |
| Sqft: | 4,800 |
| Cost/Sqft: | $362 |
| Beds: | 7 |
| Baths: | 6 |
| Year Built: | 2015 |
| Property Taxes: | $10,631 |
| Days On Market: | 3988 |
| Lot Size: | 0,00 |
Description
New construction SFH 7BR/5.1BA on a 33' x 125' w/ a 3 car garage & roof deck. Bell school district. Tons of natural light. Stunning finishes include Ann Sacks tile, beautiful built-ins, coffered ceilings & 2 WB fireplaces. Chef's dream kitchen w/48" Sub Zero, Wolf range & WIP. 4BR/3BA on 2nd floor. LL features 3BR/2BA, a wet bar & radiant heating. Great North Center location. Big backyard. Click VTour for more pics.
Property Specifics
| Single Family | |
| — | |
| Victorian | |
| 2015 | |
| Full | |
| — | |
| No | |
| — |
| Cook | |
| — | |
| 0 / Not Applicable | |
| None | |
| Lake Michigan | |
| Public Sewer | |
| 08817955 | |
| 14192110200000 |
Nearby Schools
| NAME: | DISTRICT: | DISTANCE: | |
|---|---|---|---|
|
Grade School
Alexander Graham Elementary Scho |
299 | — | |
|
High School
Lake View High School |
299 | Not in DB | |
Property History
| DATE: | EVENT: | PRICE: | SOURCE: |
|---|---|---|---|
| 28 Jun, 2013 | Sold | $650,000 | MRED MLS |
| 16 May, 2013 | Under contract | $650,000 | MRED MLS |
| 16 May, 2013 | Listed for sale | $650,000 | MRED MLS |
| 1 May, 2015 | Sold | $1,710,000 | MRED MLS |
| 27 Mar, 2015 | Under contract | $1,739,000 | MRED MLS |
| — | Last price change | $1,799,000 | MRED MLS |
| 16 Jan, 2015 | Listed for sale | $1,799,000 | MRED MLS |
Room Specifics
Total Bedrooms: 7
Bedrooms Above Ground: 7
Bedrooms Below Ground: 0
Dimensions: —
Floor Type: Hardwood
Dimensions: —
Floor Type: Hardwood
Dimensions: —
Floor Type: Hardwood
Dimensions: —
Floor Type: —
Dimensions: —
Floor Type: —
Dimensions: —
Floor Type: —
Full Bathrooms: 6
Bathroom Amenities: Whirlpool,Separate Shower,Steam Shower,Double Sink,Full Body Spray Shower,Soaking Tub
Bathroom in Basement: 1
Rooms: Bedroom 5,Bedroom 6,Bedroom 7,Mud Room,Recreation Room,Utility Room-Lower Level,Foyer
Basement Description: Finished
Other Specifics
| 3 | |
| Concrete Perimeter | |
| — | |
| Porch, Roof Deck, Storms/Screens | |
| Landscaped | |
| 33 X 125 | |
| Pull Down Stair,Unfinished | |
| Full | |
| Bar-Wet, Hardwood Floors, Second Floor Laundry | |
| Double Oven, Microwave, Dishwasher, High End Refrigerator, Bar Fridge, Washer, Dryer, Disposal, Stainless Steel Appliance(s) | |
| Not in DB | |
| — | |
| — | |
| — | |
| Double Sided, Gas Starter |
Tax History
| Year | Property Taxes |
|---|---|
| 2013 | $9,933 |
| 2015 | $10,631 |
Contact Agent
Nearby Similar Homes
Nearby Sold Comparables
Contact Agent
Listing Provided By
Conlon: A Real Estate Company










