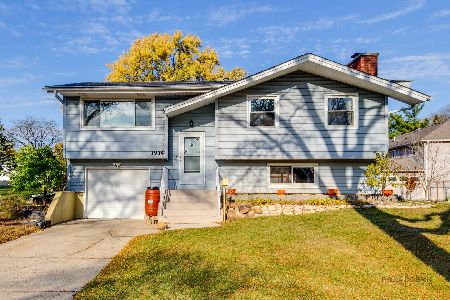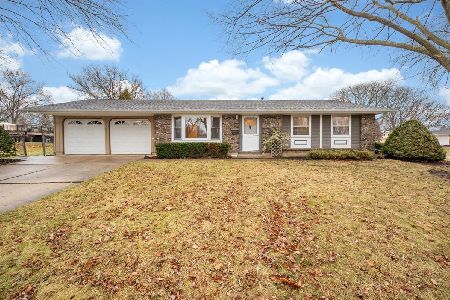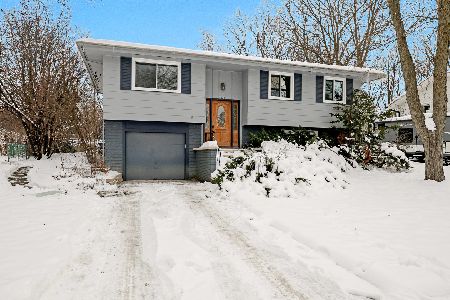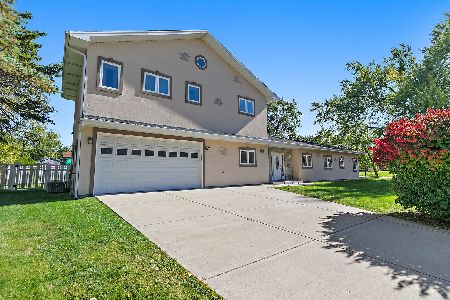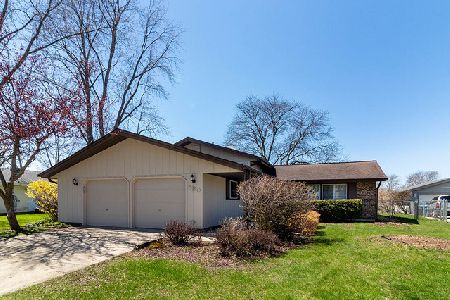1936 Norwell Lane, Schaumburg, Illinois 60193
$337,100
|
Sold
|
|
| Status: | Closed |
| Sqft: | 1,075 |
| Cost/Sqft: | $298 |
| Beds: | 3 |
| Baths: | 2 |
| Year Built: | 1968 |
| Property Taxes: | $6,416 |
| Days On Market: | 1745 |
| Lot Size: | 0,26 |
Description
Gorgeous Tri-Level Home in Perfect Location of Schaumburg! Close to Schools, Shopping, Restaurants. Easy Access to Highways. Over-Sized Corner Lot! Home Features 3-Bedrooms and 2-Full Bathrooms. Beautiful, Upgraded Eat-In Kitchen with Bar Area, Textured Granite (Must See!). Stunning H/W Floors. Lower Level is Walk-Out to Back Yard. Includes Fireplace and Porcelain Tiles. Laundry Area, Spacious. New Hot Water Heater 2021. Sump Pump 2020 with Battery Back-Up. Nothing to Do But Move Right In!! Words Cannot Describe this Beautiful Home. Won't Last Long - See it ASAP!
Property Specifics
| Single Family | |
| — | |
| Tri-Level | |
| 1968 | |
| Walkout | |
| — | |
| No | |
| 0.26 |
| Cook | |
| Weathersfield | |
| 0 / Not Applicable | |
| None | |
| Lake Michigan | |
| Public Sewer | |
| 11054731 | |
| 07291030010000 |
Nearby Schools
| NAME: | DISTRICT: | DISTANCE: | |
|---|---|---|---|
|
Grade School
Campanelli Elementary School |
54 | — | |
|
Middle School
Jane Addams Junior High School |
54 | Not in DB | |
|
High School
Schaumburg High School |
211 | Not in DB | |
Property History
| DATE: | EVENT: | PRICE: | SOURCE: |
|---|---|---|---|
| 1 Mar, 2007 | Sold | $325,000 | MRED MLS |
| 15 Feb, 2007 | Under contract | $329,000 | MRED MLS |
| 7 Feb, 2007 | Listed for sale | $329,000 | MRED MLS |
| 4 Apr, 2013 | Sold | $202,001 | MRED MLS |
| 27 Feb, 2013 | Under contract | $201,500 | MRED MLS |
| 11 Feb, 2013 | Listed for sale | $201,500 | MRED MLS |
| 20 Apr, 2015 | Sold | $249,000 | MRED MLS |
| 10 Mar, 2015 | Under contract | $259,900 | MRED MLS |
| 28 Feb, 2015 | Listed for sale | $259,900 | MRED MLS |
| 28 May, 2021 | Sold | $337,100 | MRED MLS |
| 18 Apr, 2021 | Under contract | $319,900 | MRED MLS |
| 15 Apr, 2021 | Listed for sale | $319,900 | MRED MLS |
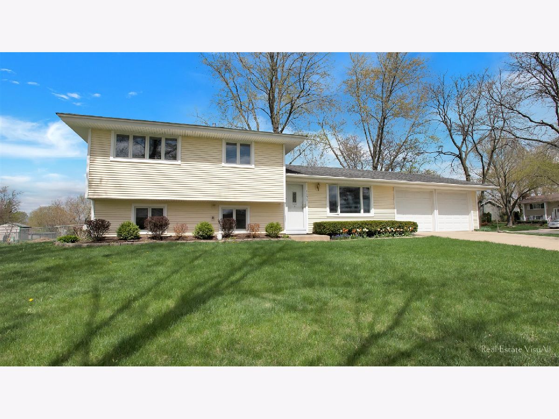
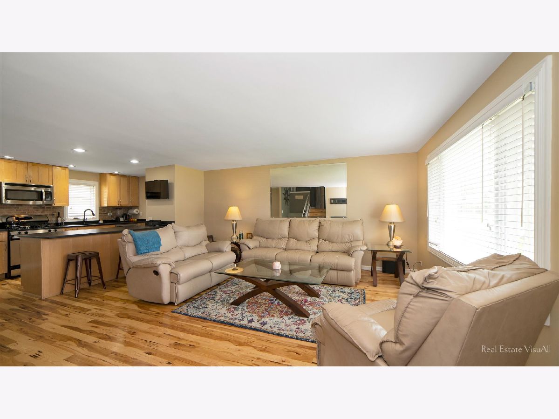
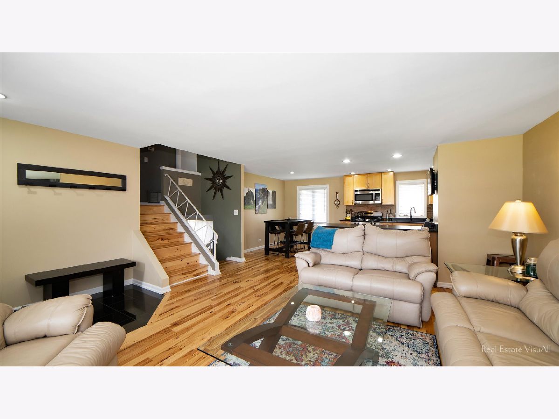
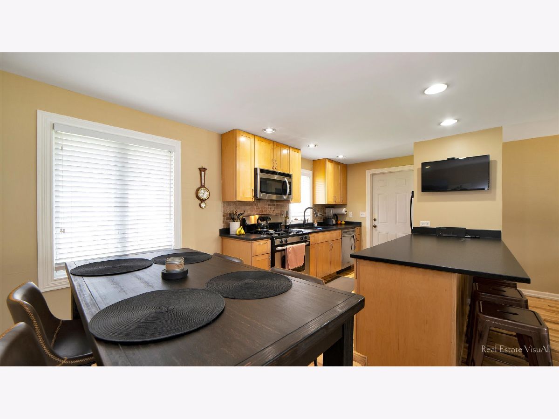
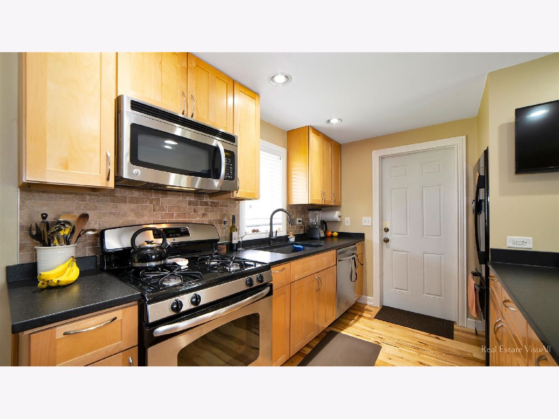
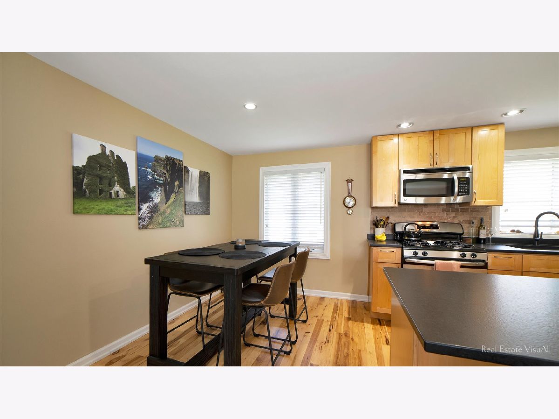
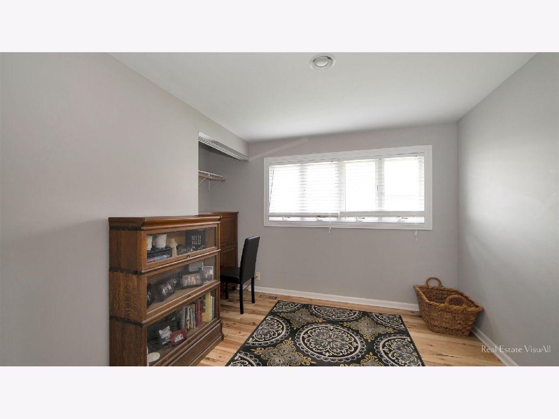
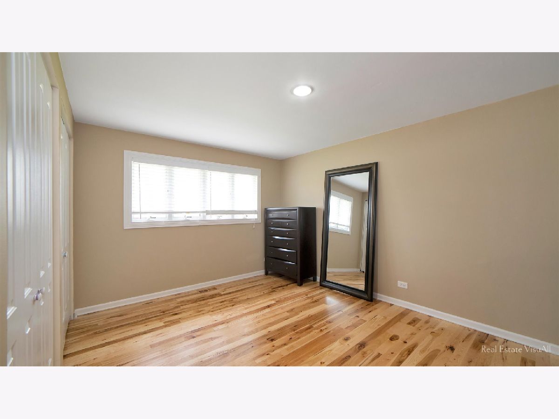
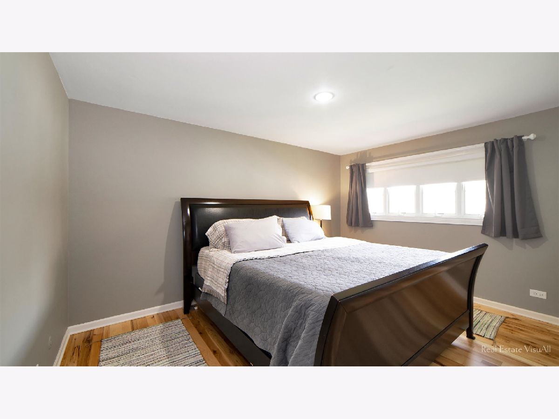
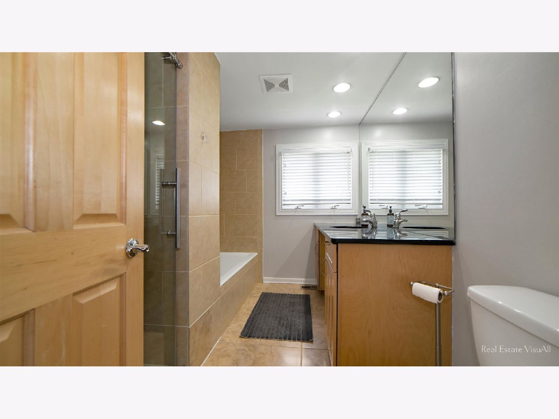
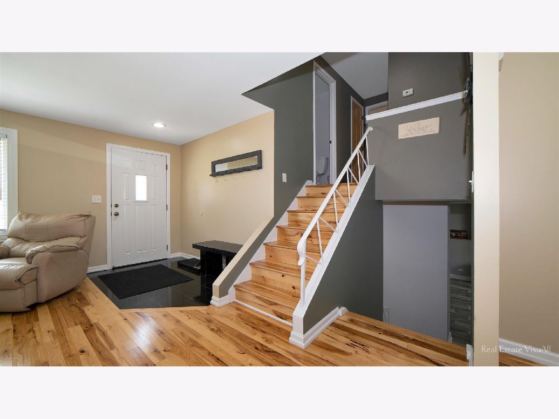
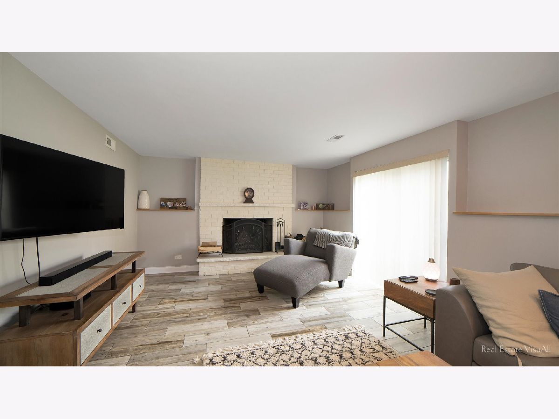
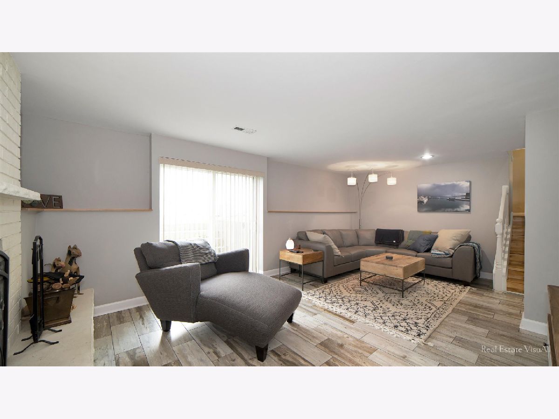
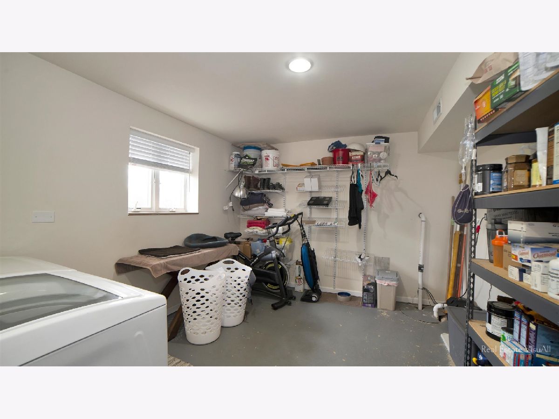
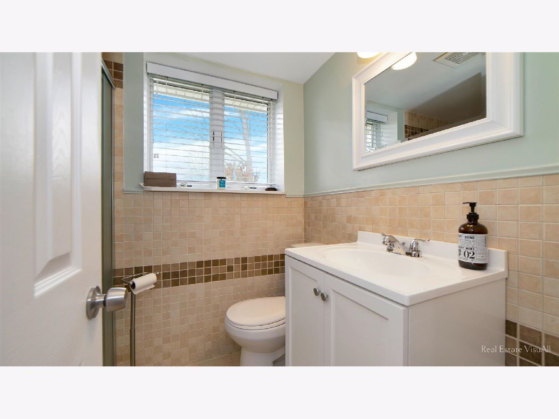
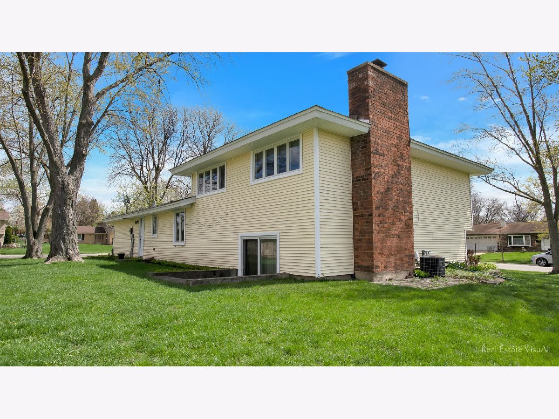
Room Specifics
Total Bedrooms: 3
Bedrooms Above Ground: 3
Bedrooms Below Ground: 0
Dimensions: —
Floor Type: Carpet
Dimensions: —
Floor Type: Carpet
Full Bathrooms: 2
Bathroom Amenities: —
Bathroom in Basement: 1
Rooms: No additional rooms
Basement Description: Finished
Other Specifics
| 2 | |
| Concrete Perimeter | |
| — | |
| — | |
| Corner Lot | |
| 81X140 | |
| Unfinished | |
| None | |
| Hardwood Floors | |
| Range, Microwave, Dishwasher, Refrigerator | |
| Not in DB | |
| Curbs, Sidewalks, Street Lights, Street Paved | |
| — | |
| — | |
| — |
Tax History
| Year | Property Taxes |
|---|---|
| 2007 | $3,800 |
| 2013 | $5,693 |
| 2015 | $5,547 |
| 2021 | $6,416 |
Contact Agent
Nearby Similar Homes
Nearby Sold Comparables
Contact Agent
Listing Provided By
Keller Williams Inspire

