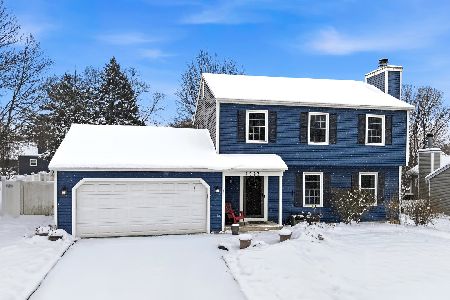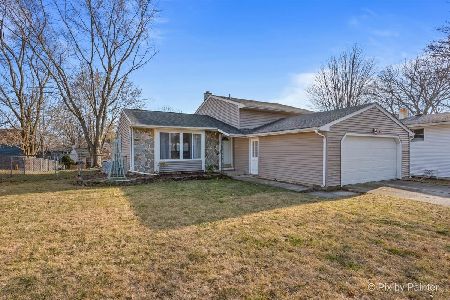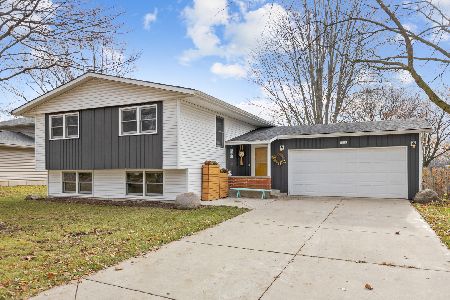1936 Pleasant Avenue, St Charles, Illinois 60174
$258,500
|
Sold
|
|
| Status: | Closed |
| Sqft: | 1,550 |
| Cost/Sqft: | $169 |
| Beds: | 3 |
| Baths: | 2 |
| Year Built: | 1975 |
| Property Taxes: | $5,592 |
| Days On Market: | 3510 |
| Lot Size: | 0,00 |
Description
IMMACULATE HOME HAS BEEN METICULOUSLY UPDATED/REMODELED WITH A UNIQUE OPEN FLOOR PLAN FEATURING VINYL WOOD PLANK FLOORING. THERE IS EVEN A BONUS ROOM WITH A PRIVATE ENTRANCE MAKING IT PERFECT FOR A HOME OFFICE, IN-LAW ARRANGEMENT AND SO MUCH MORE. KITCHEN BOASTS SILESTONE COUNTER-TOPS, WORK ISLAND, BREAKFAST BAR AND NEWER APPLIANCES. MODERN-STYLE FIREPLACE AND RECESSED TV MOUNT IS EASILY ENJOYED FROM THE KITCHEN OR LIVING ROOM AREA. NEW CARPET AND FRESHLY PAINTED (2016) HOME IS WIRED FOR GIGABIT ETHERNET. REMODELED LOWER LEVEL FAMILY ROOM AND NEW HEATED BATHROOM. BRAND NEW ROOF, GUTTERS, OVERSIZED DOWNSPOUTS (2015). UPGRADED 200-AMP ELECTRIC AND LIGHTING. HUGE EASY ACCESS CRAWL FOR STORAGE. SPACIOUS CONCRETE DRIVEWAY WITH LIGHTED BASKETBALL COURT LEADS TO A NEWER 2.5 CAR HEATED GARAGE WITH A 9.5 FT CEILING (2011). WALKING DISTANCE TO THE FOX RIVER, DOWNTOWN ST CHARLES OR GENEVA. TOP-NOTCH ST CHARLES, DISTRICT 303 SCHOOLS. MUST SEE TO FULLY APPRECIATE. SO MUCH TO ENJOY.
Property Specifics
| Single Family | |
| — | |
| Tri-Level | |
| 1975 | |
| Partial | |
| — | |
| No | |
| — |
| Kane | |
| — | |
| 0 / Not Applicable | |
| None | |
| Public | |
| Public Sewer | |
| 09230714 | |
| 0935402021 |
Nearby Schools
| NAME: | DISTRICT: | DISTANCE: | |
|---|---|---|---|
|
Grade School
Munhall Elementary School |
303 | — | |
|
Middle School
Wredling Middle School |
303 | Not in DB | |
|
High School
St Charles East High School |
303 | Not in DB | |
Property History
| DATE: | EVENT: | PRICE: | SOURCE: |
|---|---|---|---|
| 12 Aug, 2016 | Sold | $258,500 | MRED MLS |
| 28 Jun, 2016 | Under contract | $262,500 | MRED MLS |
| 11 Jun, 2016 | Listed for sale | $262,500 | MRED MLS |
Room Specifics
Total Bedrooms: 3
Bedrooms Above Ground: 3
Bedrooms Below Ground: 0
Dimensions: —
Floor Type: Carpet
Dimensions: —
Floor Type: —
Full Bathrooms: 2
Bathroom Amenities: —
Bathroom in Basement: 1
Rooms: Bonus Room,Storage,Deck
Basement Description: Finished,Crawl
Other Specifics
| 2.5 | |
| — | |
| Concrete | |
| Deck | |
| — | |
| 75 X 130 | |
| — | |
| — | |
| Wood Laminate Floors, In-Law Arrangement | |
| Range, Microwave, Dishwasher, Refrigerator, Washer, Dryer, Disposal | |
| Not in DB | |
| — | |
| — | |
| — | |
| Electric |
Tax History
| Year | Property Taxes |
|---|---|
| 2016 | $5,592 |
Contact Agent
Nearby Similar Homes
Nearby Sold Comparables
Contact Agent
Listing Provided By
Flanagan Realty, LLC.












