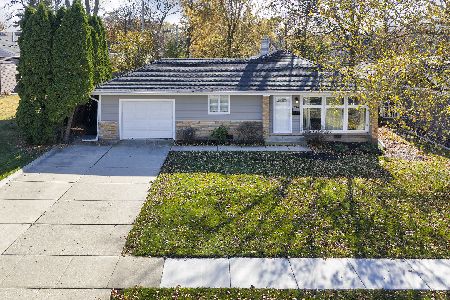1936 Redwood Lane, Northbrook, Illinois 60062
$999,000
|
Sold
|
|
| Status: | Closed |
| Sqft: | 3,200 |
| Cost/Sqft: | $312 |
| Beds: | 4 |
| Baths: | 5 |
| Year Built: | 2016 |
| Property Taxes: | $5,696 |
| Days On Market: | 3478 |
| Lot Size: | 0,18 |
Description
Another Franklin Properties showplace Home due to be completed by October! Ideally located just blocks to town and train, this fabulous New England colonial has all the amenities so sought after today! Boasting coffered ceilings, 7" planked hardwood flooring, big moldings, wonderful flowing floor plan, gorgeous gourmet kitchen w/center island, top stainless appliances, bedroom with private bath, master suite with ultra-luxurious bath & huge walk-in closet, mud room with cubbies and a full finished lower level with rec, game areas, exercise room, 5th bedroom & full bath. A complete package from a well-respected builder that has earned his reputation! Pictures are from a home recently built that clearly demonstrate the expert workmanship, fine finishes and quality that goes into each and every home this fabulous builder beautifully constructs! See add'l features for floor plans and call agent for more details!
Property Specifics
| Single Family | |
| — | |
| Colonial | |
| 2016 | |
| Full | |
| CUSTOM | |
| No | |
| 0.18 |
| Cook | |
| — | |
| 0 / Not Applicable | |
| None | |
| Public | |
| Public Sewer | |
| 09292747 | |
| 04101130300000 |
Nearby Schools
| NAME: | DISTRICT: | DISTANCE: | |
|---|---|---|---|
|
Grade School
Greenbriar Elementary School |
28 | — | |
|
Middle School
Northbrook Junior High School |
28 | Not in DB | |
|
High School
Glenbrook North High School |
225 | Not in DB | |
Property History
| DATE: | EVENT: | PRICE: | SOURCE: |
|---|---|---|---|
| 2 Mar, 2015 | Sold | $270,000 | MRED MLS |
| 24 Dec, 2014 | Under contract | $295,000 | MRED MLS |
| — | Last price change | $330,000 | MRED MLS |
| 6 Oct, 2014 | Listed for sale | $330,000 | MRED MLS |
| 20 Dec, 2016 | Sold | $999,000 | MRED MLS |
| 22 Oct, 2016 | Under contract | $999,000 | MRED MLS |
| 19 Jul, 2016 | Listed for sale | $999,000 | MRED MLS |
Room Specifics
Total Bedrooms: 5
Bedrooms Above Ground: 4
Bedrooms Below Ground: 1
Dimensions: —
Floor Type: Carpet
Dimensions: —
Floor Type: Carpet
Dimensions: —
Floor Type: Carpet
Dimensions: —
Floor Type: —
Full Bathrooms: 5
Bathroom Amenities: Separate Shower,Double Sink
Bathroom in Basement: 1
Rooms: Foyer,Bedroom 5,Eating Area,Walk In Closet,Study,Recreation Room,Mud Room,Exercise Room
Basement Description: Finished
Other Specifics
| 2 | |
| Concrete Perimeter | |
| — | |
| Patio, Porch | |
| Landscaped | |
| 60 X 130 X 67 X 130 | |
| — | |
| Full | |
| Hardwood Floors, Second Floor Laundry | |
| Range, Dishwasher, Refrigerator | |
| Not in DB | |
| — | |
| — | |
| — | |
| — |
Tax History
| Year | Property Taxes |
|---|---|
| 2015 | $5,506 |
| 2016 | $5,696 |
Contact Agent
Nearby Similar Homes
Nearby Sold Comparables
Contact Agent
Listing Provided By
Coldwell Banker Residential







