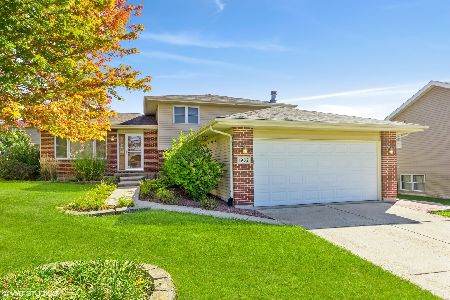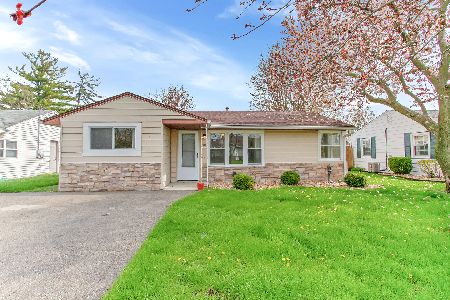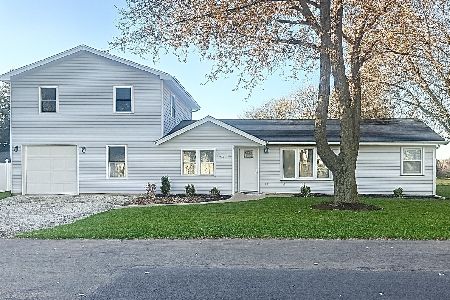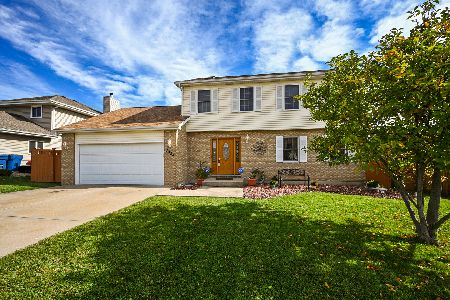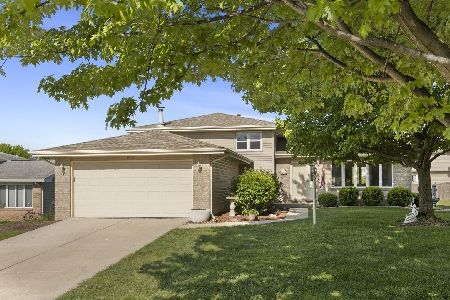1936 Sybil Drive, Crest Hill, Illinois 60403
$360,000
|
Sold
|
|
| Status: | Closed |
| Sqft: | 1,466 |
| Cost/Sqft: | $239 |
| Beds: | 3 |
| Baths: | 3 |
| Year Built: | 1991 |
| Property Taxes: | $5,559 |
| Days On Market: | 238 |
| Lot Size: | 0,20 |
Description
Welcome to this spacious but cozy home that strikes a perfect balance between openness and warmth. The living room includes a soaring 11-foot ceiling with a gorgeous wood beam and has an airy, open feel. Yet the wood floor and gas fireplace create a sense of warmth and coziness. The primary suite includes an 11' ceiling, a private bath with a 13' ceiling and an 8'x5' master closet. Two additional bedrooms have 13' ceilings and 5'x5' walk-in closets. Downstairs, a finished basement adds incredible living potential with a spacious bonus room-perfect for a media room, home gym, or guest quarters-along with an additional bathroom. For added versatility and storage, this property includes a 29' x 26' crawl space with a rare 6' ceiling height. There is a patio for summer barbecues and peaceful evenings, a fenced yard, and a shed directly behind the garage. The shed measures 11'x14' and has an overhead service door for easy access to yard equipment. Everything in this home is set to go...just unpack and relax!
Property Specifics
| Single Family | |
| — | |
| — | |
| 1991 | |
| — | |
| — | |
| No | |
| 0.2 |
| Will | |
| Whispering Meadows | |
| — / Not Applicable | |
| — | |
| — | |
| — | |
| 12369590 | |
| 1104313030040000 |
Nearby Schools
| NAME: | DISTRICT: | DISTANCE: | |
|---|---|---|---|
|
Grade School
Richland Elementary School |
88A | — | |
|
Middle School
Richland Elementary School |
88A | Not in DB | |
|
High School
Lockport Township High School |
205 | Not in DB | |
Property History
| DATE: | EVENT: | PRICE: | SOURCE: |
|---|---|---|---|
| 8 Jul, 2025 | Sold | $360,000 | MRED MLS |
| 7 Jun, 2025 | Under contract | $350,000 | MRED MLS |
| 5 Jun, 2025 | Listed for sale | $350,000 | MRED MLS |
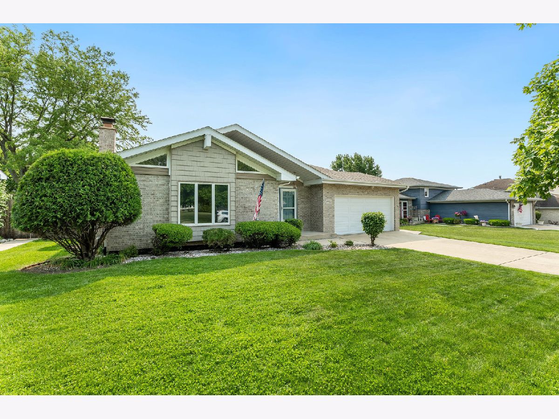
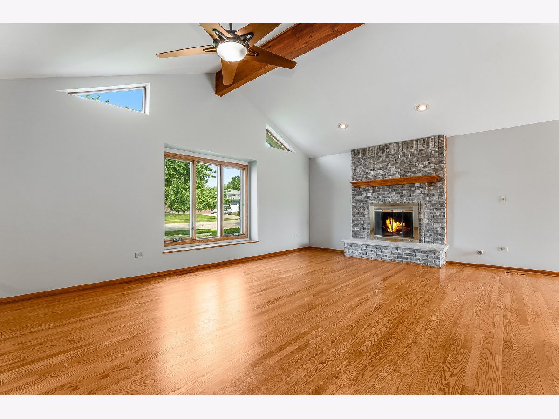
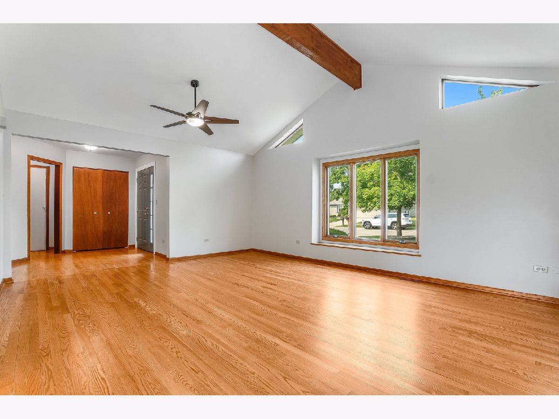
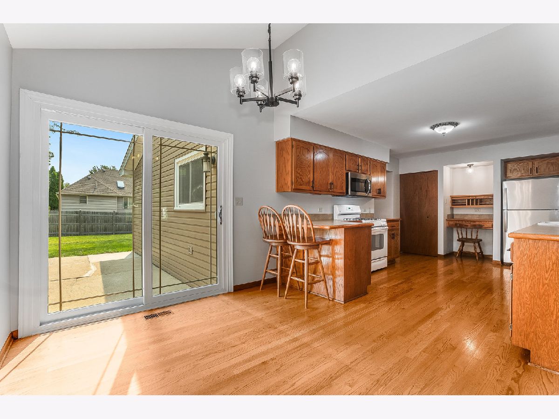
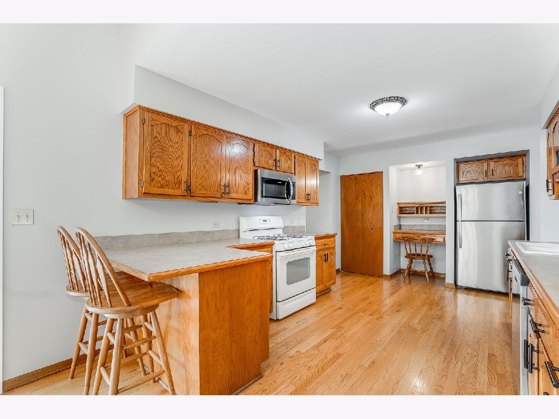
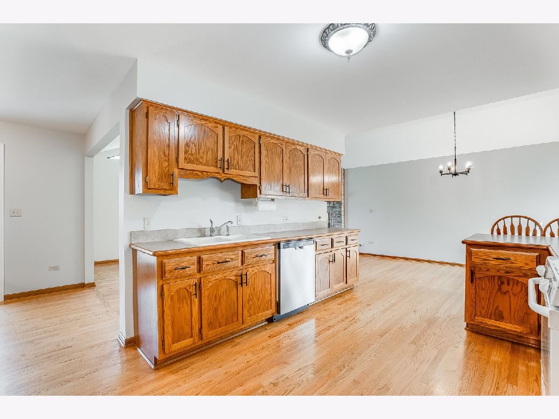
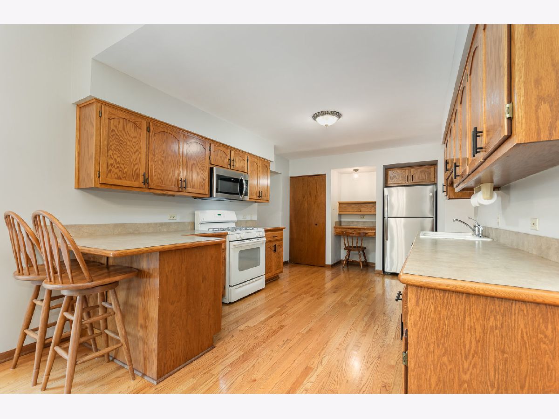
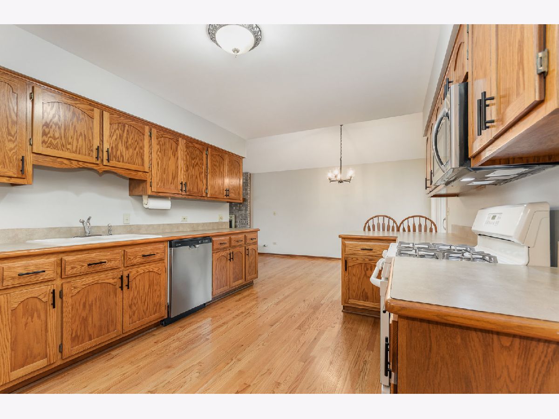

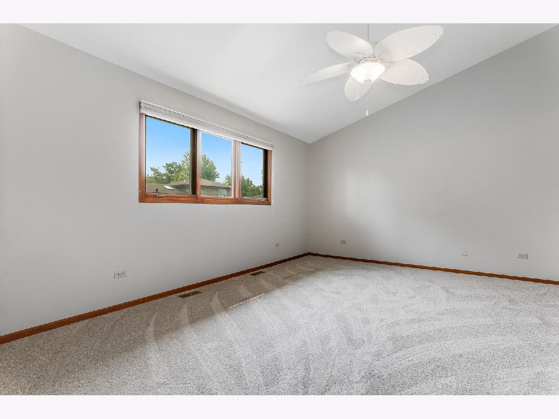
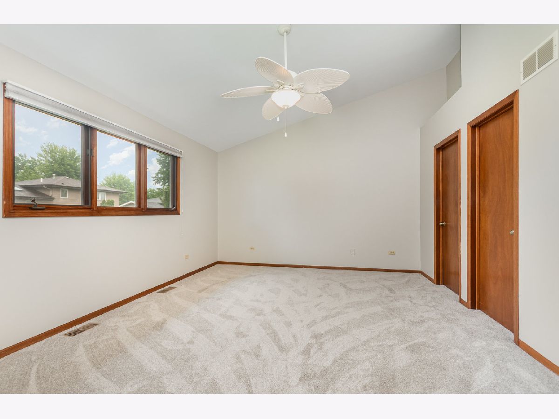
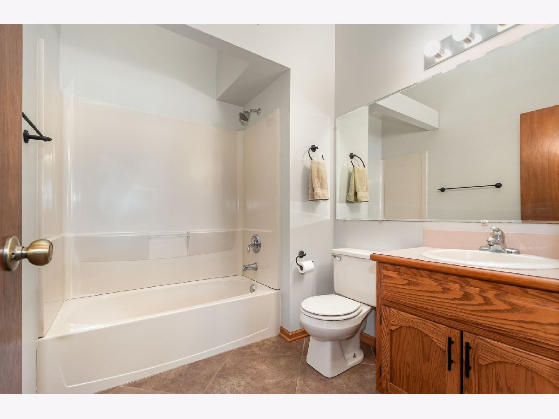
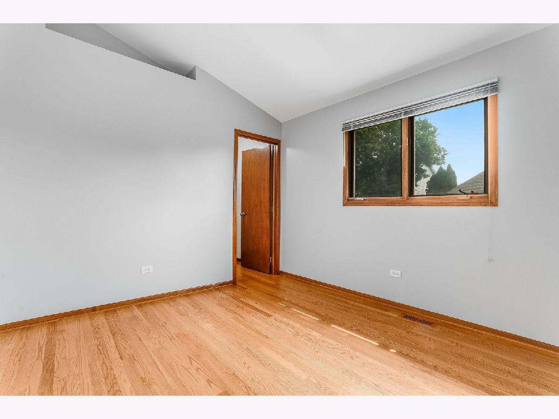


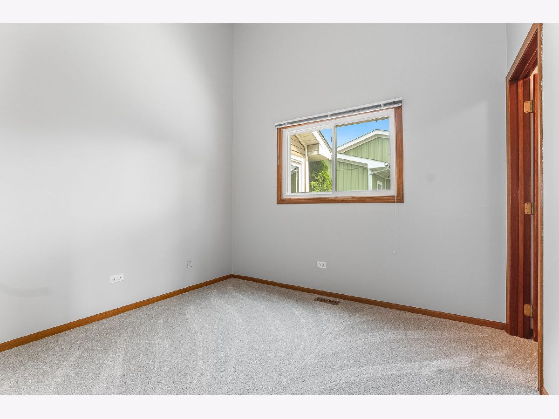
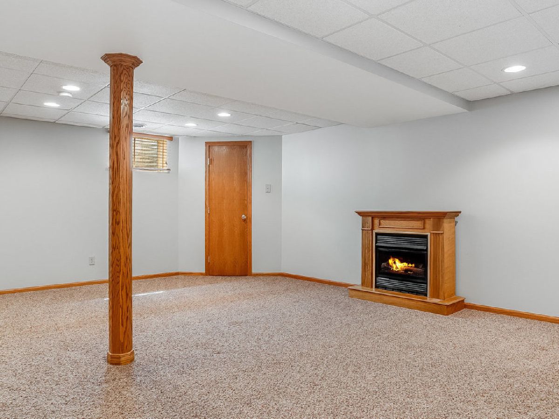

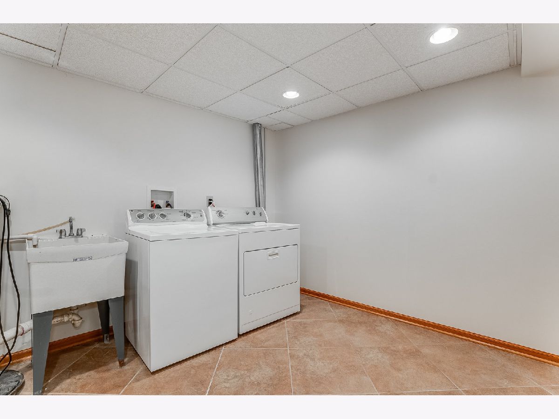

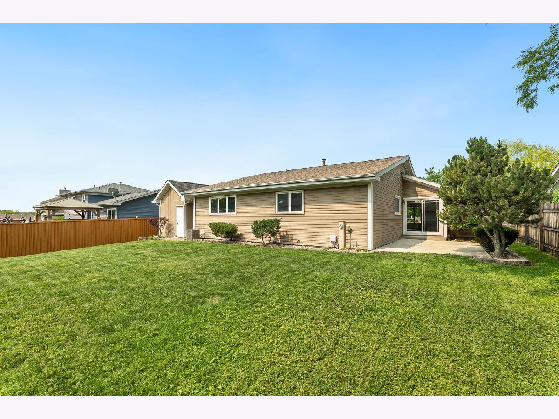
Room Specifics
Total Bedrooms: 3
Bedrooms Above Ground: 3
Bedrooms Below Ground: 0
Dimensions: —
Floor Type: —
Dimensions: —
Floor Type: —
Full Bathrooms: 3
Bathroom Amenities: —
Bathroom in Basement: 1
Rooms: —
Basement Description: —
Other Specifics
| 2 | |
| — | |
| — | |
| — | |
| — | |
| 126X69X126X69 | |
| — | |
| — | |
| — | |
| — | |
| Not in DB | |
| — | |
| — | |
| — | |
| — |
Tax History
| Year | Property Taxes |
|---|---|
| 2025 | $5,559 |
Contact Agent
Nearby Similar Homes
Nearby Sold Comparables
Contact Agent
Listing Provided By
Coldwell Banker Real Estate Group

