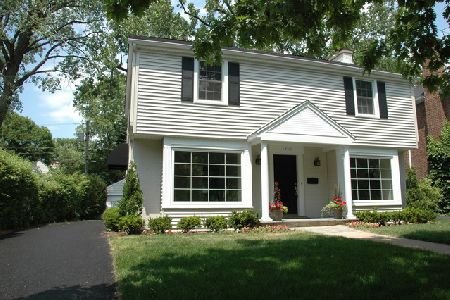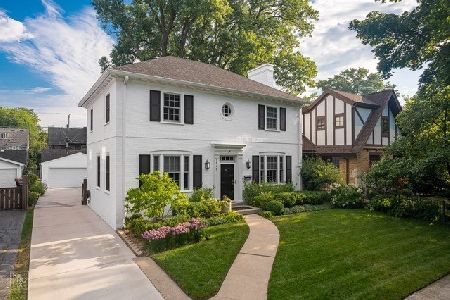1936 Thornwood Avenue, Wilmette, Illinois 60091
$975,000
|
Sold
|
|
| Status: | Closed |
| Sqft: | 3,200 |
| Cost/Sqft: | $312 |
| Beds: | 4 |
| Baths: | 4 |
| Year Built: | 1930 |
| Property Taxes: | $15,022 |
| Days On Market: | 904 |
| Lot Size: | 0,14 |
Description
A rare Tudor style home, with rich materials and tasteful understated finishes, located in the highly desirable Kenilworth Gardens neighborhood. Open floor plan welcomes you with gleaming Brazilian Cherry floors. Gourmet kitchen with solid, custom cherry cabinetry blended with granite countertops, Lux Thermadore Range/stove with high-end stainless steel appliances, breakfast bar with custom lighting, and a breakfast area. Dining room is perfectly situated just off the kitchen. Sun-drenched living room with fireplace and lots of windows. The sun room is perfect for reading, studying, or just relaxing. First floor bedroom and beautifully appointed full bathroom. The second floor has two bedrooms and a full bathroom, laundry room, and your master suite with ensuite master bathroom, steam shower, and a large walk-in closet. The basement of this home is truly one of a kind with a large family room with custom built-in shelving/entertainment, recreation area, full bathroom, 5th bedroom, and a mechanical/storage room. Brick paved patio and beautiful private backyard is perfect for entertaining, spacious 2 car garage. Wonderful greenery all around. Make this well maintained and lovingly cared for home your own! Listing Agent is related to Seller.
Property Specifics
| Single Family | |
| — | |
| — | |
| 1930 | |
| — | |
| — | |
| No | |
| 0.14 |
| Cook | |
| — | |
| 0 / Not Applicable | |
| — | |
| — | |
| — | |
| 11844566 | |
| 05283040320000 |
Nearby Schools
| NAME: | DISTRICT: | DISTANCE: | |
|---|---|---|---|
|
Grade School
Harper Elementary School |
39 | — | |
|
Middle School
Highcrest Middle School |
39 | Not in DB | |
|
High School
New Trier Twp H.s. Northfield/wi |
203 | Not in DB | |
Property History
| DATE: | EVENT: | PRICE: | SOURCE: |
|---|---|---|---|
| 25 Aug, 2016 | Under contract | $0 | MRED MLS |
| 28 Jul, 2016 | Listed for sale | $0 | MRED MLS |
| 5 Jun, 2021 | Listed for sale | $0 | MRED MLS |
| 17 Nov, 2023 | Sold | $975,000 | MRED MLS |
| 4 Sep, 2023 | Under contract | $999,999 | MRED MLS |
| — | Last price change | $1,150,000 | MRED MLS |
| 28 Jul, 2023 | Listed for sale | $1,200,000 | MRED MLS |
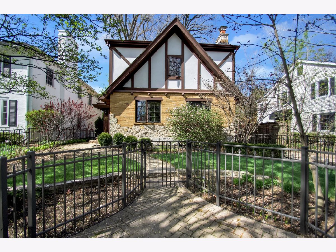
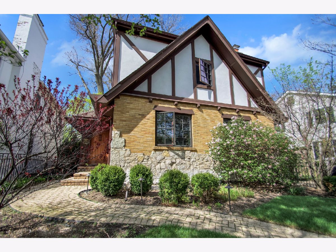
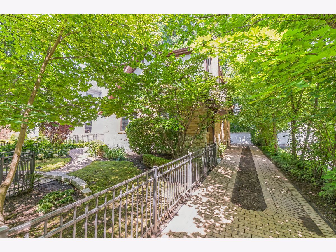
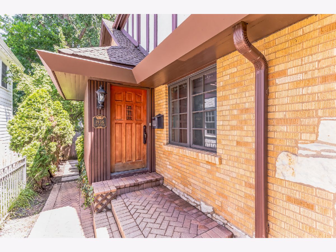
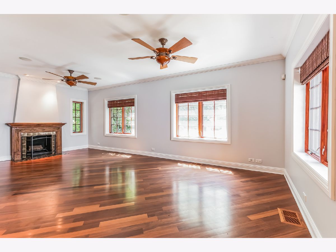
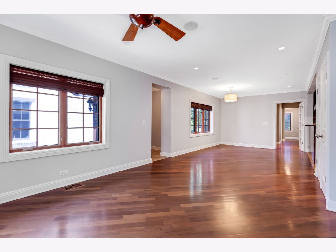
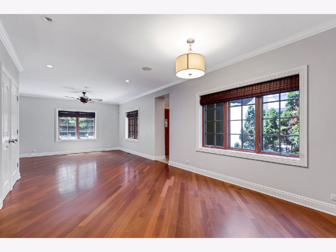
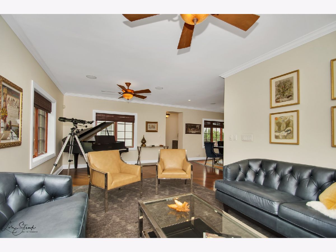
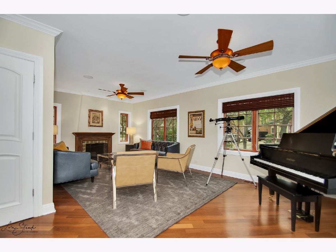
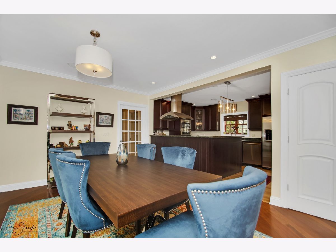
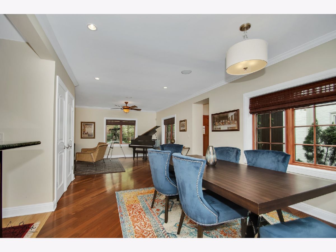
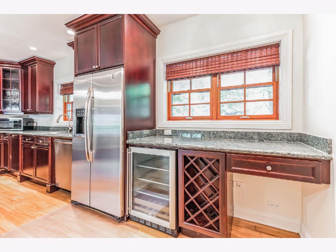
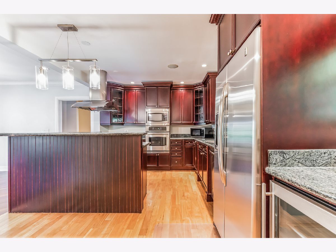
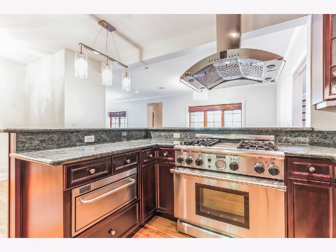
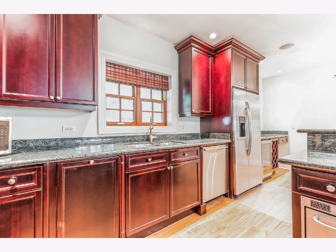
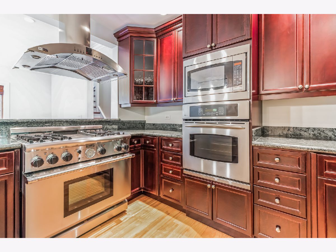
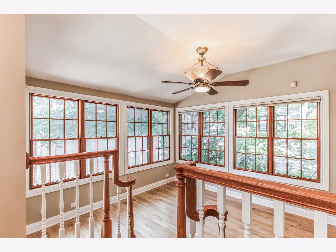
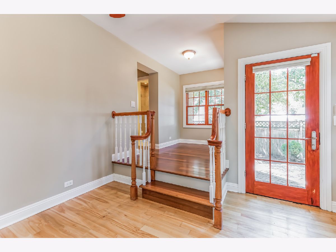
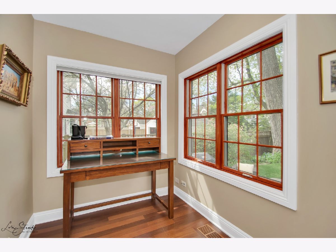
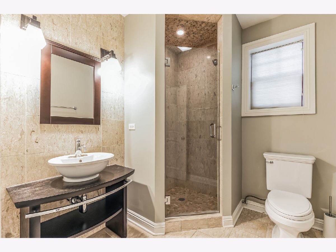
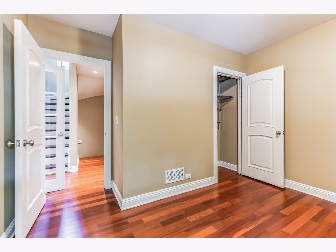
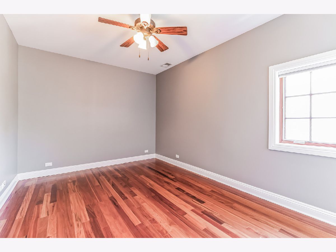
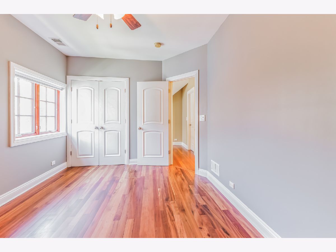
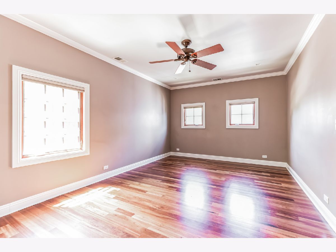
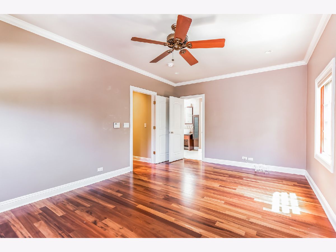
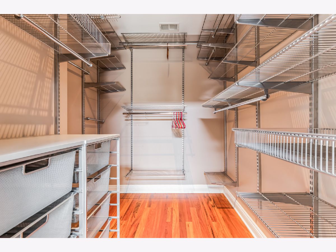
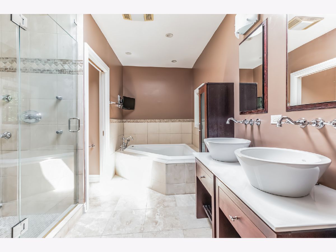
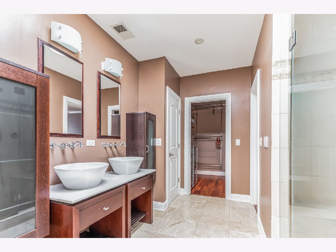
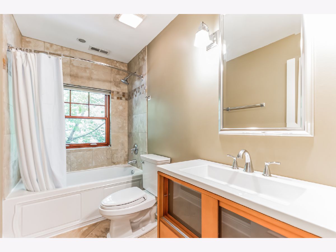
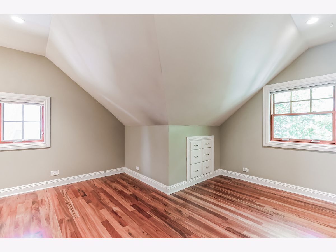
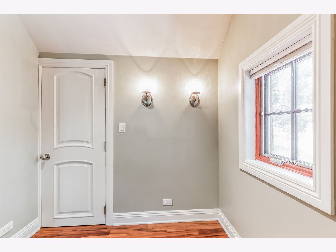
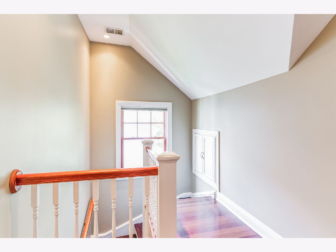
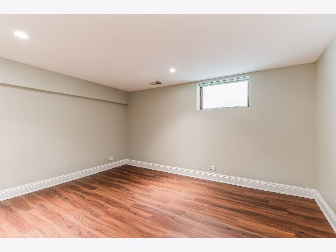
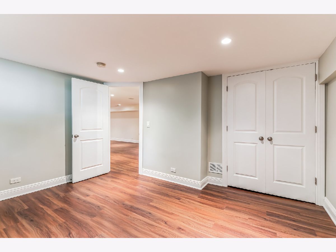
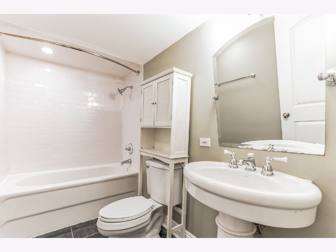
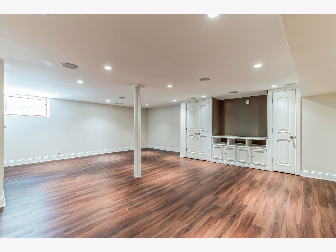
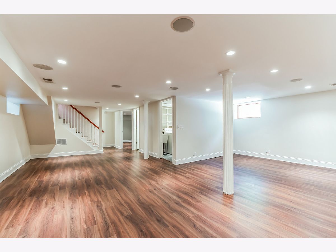
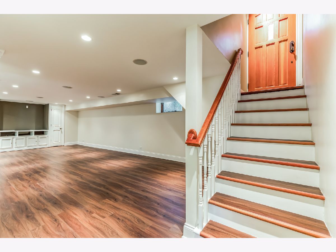
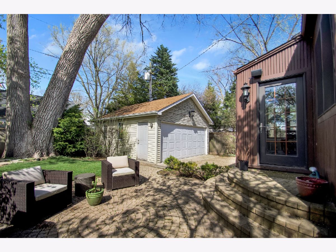
Room Specifics
Total Bedrooms: 5
Bedrooms Above Ground: 4
Bedrooms Below Ground: 1
Dimensions: —
Floor Type: —
Dimensions: —
Floor Type: —
Dimensions: —
Floor Type: —
Dimensions: —
Floor Type: —
Full Bathrooms: 4
Bathroom Amenities: Whirlpool,Separate Shower,Steam Shower,Double Sink
Bathroom in Basement: 1
Rooms: —
Basement Description: Finished
Other Specifics
| 2 | |
| — | |
| Brick | |
| — | |
| — | |
| 50X122 | |
| Pull Down Stair,Unfinished | |
| — | |
| — | |
| — | |
| Not in DB | |
| — | |
| — | |
| — | |
| — |
Tax History
| Year | Property Taxes |
|---|---|
| 2023 | $15,022 |
Contact Agent
Nearby Similar Homes
Nearby Sold Comparables
Contact Agent
Listing Provided By
Charles Rutenberg Realty of IL








