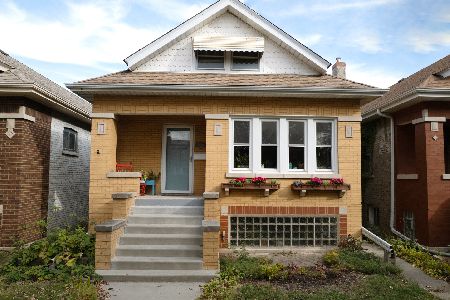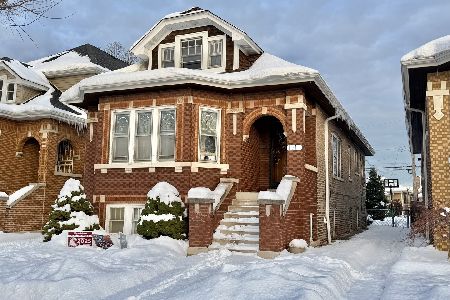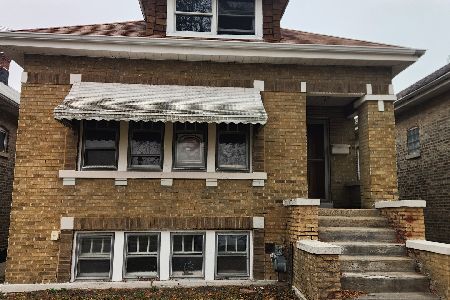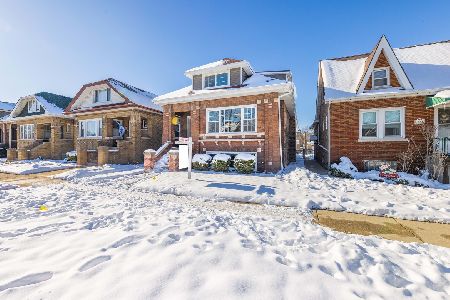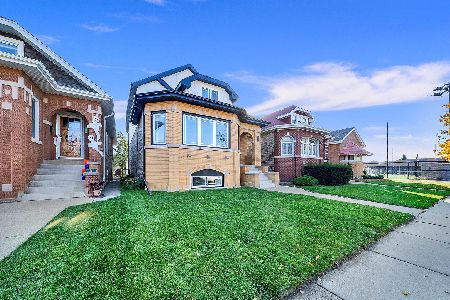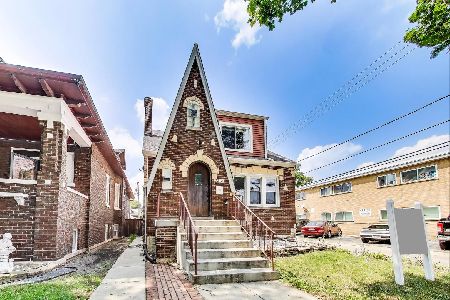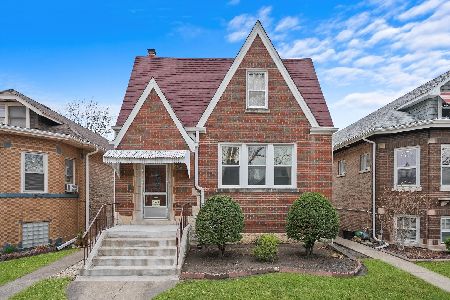1936 Wisconsin Avenue, Berwyn, Illinois 60402
$210,000
|
Sold
|
|
| Status: | Closed |
| Sqft: | 1,496 |
| Cost/Sqft: | $144 |
| Beds: | 2 |
| Baths: | 2 |
| Year Built: | 1929 |
| Property Taxes: | $4,706 |
| Days On Market: | 3531 |
| Lot Size: | 0,00 |
Description
Beautiful, warm & inviting brick octagon bungalow with many updates. Enclosed entry leads to expansive living room with original stained glass windows & decorative fireplace. Refinished hardwood flrs throughout the 1st floor. Formal dining rm with built-ins. 2 large bedrooms with good closet space & a full bath on the 1st flr. Kitchen with new stainless steel oven & refrigerator 2015. Bright & charming breakfast room overlooks the fenced yard with a lovely garden, patio & 2 car brick garage. Basement with a family rm, half bath, laundry, mechanicals & storage. Plenty of space to add an additional bedroom or add more bedrooms & a bath to the unfinished attic which offer many expansion possibilities. Many new windows thruout & new storms for the stained glass windows 2008. Updated electrical & new panel 2007, new horizontal copper pipes, new furnace & water heater 2007. Dishwasher installed 2007. Washer 2015 & Dryer in 2007. Walking distance to blue line train, shopping, parks & schools.
Property Specifics
| Single Family | |
| — | |
| Bungalow | |
| 1929 | |
| Full | |
| BUNGALOW | |
| No | |
| — |
| Cook | |
| Gold Coast | |
| 0 / Not Applicable | |
| None | |
| Lake Michigan | |
| Public Sewer, Sewer-Storm | |
| 09227965 | |
| 16193170310000 |
Nearby Schools
| NAME: | DISTRICT: | DISTANCE: | |
|---|---|---|---|
|
Grade School
Jefferson Elementary School |
98 | — | |
|
Middle School
Lincoln Middle School |
98 | Not in DB | |
|
High School
J Sterling Morton West High Scho |
201 | Not in DB | |
Property History
| DATE: | EVENT: | PRICE: | SOURCE: |
|---|---|---|---|
| 30 Jun, 2016 | Sold | $210,000 | MRED MLS |
| 25 May, 2016 | Under contract | $215,000 | MRED MLS |
| 16 May, 2016 | Listed for sale | $215,000 | MRED MLS |
Room Specifics
Total Bedrooms: 2
Bedrooms Above Ground: 2
Bedrooms Below Ground: 0
Dimensions: —
Floor Type: Hardwood
Full Bathrooms: 2
Bathroom Amenities: —
Bathroom in Basement: 1
Rooms: Breakfast Room,Foyer,Utility Room-Lower Level
Basement Description: Partially Finished
Other Specifics
| 2 | |
| Concrete Perimeter | |
| Off Alley | |
| Patio, Storms/Screens | |
| Fenced Yard | |
| 33 X 125 | |
| Full | |
| None | |
| Hardwood Floors, First Floor Bedroom, First Floor Full Bath | |
| Range, Microwave, Dishwasher, Refrigerator, Washer, Dryer | |
| Not in DB | |
| Sidewalks, Street Lights, Street Paved | |
| — | |
| — | |
| Decorative |
Tax History
| Year | Property Taxes |
|---|---|
| 2016 | $4,706 |
Contact Agent
Nearby Similar Homes
Nearby Sold Comparables
Contact Agent
Listing Provided By
Baird & Warner, Inc.

