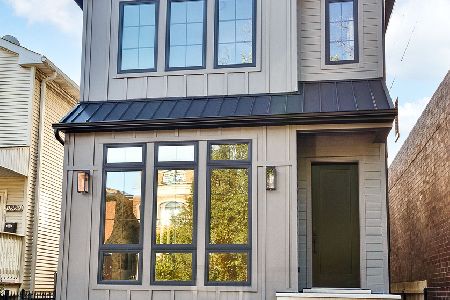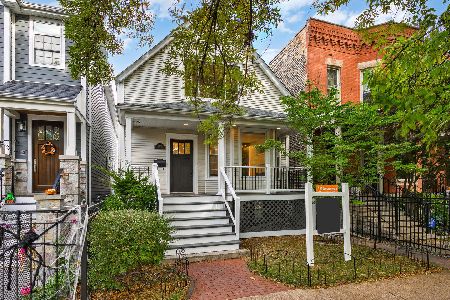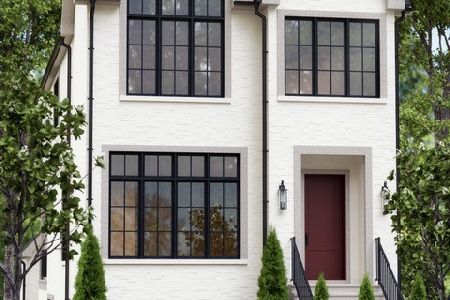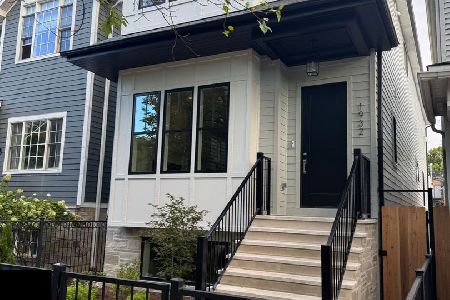1936 Wolfram Street, North Center, Chicago, Illinois 60638
$1,350,000
|
Sold
|
|
| Status: | Closed |
| Sqft: | 4,300 |
| Cost/Sqft: | $322 |
| Beds: | 4 |
| Baths: | 4 |
| Year Built: | 2014 |
| Property Taxes: | $25,932 |
| Days On Market: | 2168 |
| Lot Size: | 0,07 |
Description
A traditional six bedroom custom-built home, maintained with the utmost care & attention to detail. Luxurious finishes throughout the home, with rare four bedrooms up and two additional guest rooms downstairs, makes for exceptional city living. Commercial grade kitchen, with large island, eat-in banquette and butler's pantry. Three interior fireplaces, two wet bars, brick-paver patio with outdoor gas fireplace, and garage roof deck with custom pergola make for easy summer entertaining. Two car garage completes this home. Steps to Hamlin Park, Mid-Town Tennis, Roscoe Village retail, Costco, Whole Foods & Mariano's. Better than new construction with the owner's tasteful upgrades which include custom closets, window treatments & audio-visual wiring for surround sound-TVs-Sonos & alarm system. Best of City Living!
Property Specifics
| Single Family | |
| — | |
| Traditional | |
| 2014 | |
| Full | |
| — | |
| No | |
| 0.07 |
| Cook | |
| — | |
| — / Not Applicable | |
| None | |
| Lake Michigan,Public | |
| Public Sewer | |
| 10636479 | |
| 14302200320000 |
Nearby Schools
| NAME: | DISTRICT: | DISTANCE: | |
|---|---|---|---|
|
Grade School
Jahn Elementary School |
299 | — | |
Property History
| DATE: | EVENT: | PRICE: | SOURCE: |
|---|---|---|---|
| 18 Apr, 2013 | Sold | $456,500 | MRED MLS |
| 23 Mar, 2013 | Under contract | $529,900 | MRED MLS |
| — | Last price change | $539,900 | MRED MLS |
| 18 Feb, 2013 | Listed for sale | $549,900 | MRED MLS |
| 27 Jul, 2020 | Sold | $1,350,000 | MRED MLS |
| 10 Mar, 2020 | Under contract | $1,385,000 | MRED MLS |
| 13 Feb, 2020 | Listed for sale | $1,385,000 | MRED MLS |
Room Specifics
Total Bedrooms: 6
Bedrooms Above Ground: 4
Bedrooms Below Ground: 2
Dimensions: —
Floor Type: Hardwood
Dimensions: —
Floor Type: Hardwood
Dimensions: —
Floor Type: Hardwood
Dimensions: —
Floor Type: —
Dimensions: —
Floor Type: —
Full Bathrooms: 4
Bathroom Amenities: Separate Shower,Steam Shower,Double Sink
Bathroom in Basement: 1
Rooms: Bedroom 5,Bedroom 6
Basement Description: Finished
Other Specifics
| 2 | |
| Concrete Perimeter | |
| Asphalt,Off Alley | |
| Deck, Patio, Brick Paver Patio, Fire Pit | |
| Fenced Yard,Landscaped | |
| 25 X 125 | |
| — | |
| Full | |
| Bar-Dry, Bar-Wet, Hardwood Floors, Heated Floors, Second Floor Laundry, Built-in Features, Walk-In Closet(s) | |
| Range, Microwave, Dishwasher, High End Refrigerator, Freezer, Disposal, Stainless Steel Appliance(s), Wine Refrigerator, Range Hood | |
| Not in DB | |
| Park, Curbs, Gated, Sidewalks, Street Lights, Street Paved | |
| — | |
| — | |
| Wood Burning, Gas Starter |
Tax History
| Year | Property Taxes |
|---|---|
| 2013 | $8,587 |
| 2020 | $25,932 |
Contact Agent
Nearby Similar Homes
Nearby Sold Comparables
Contact Agent
Listing Provided By
@properties










