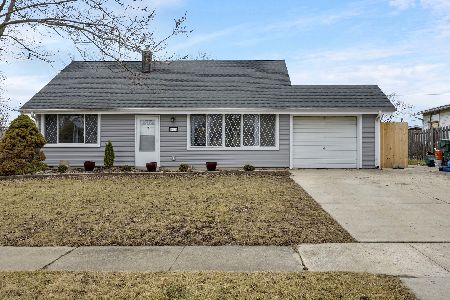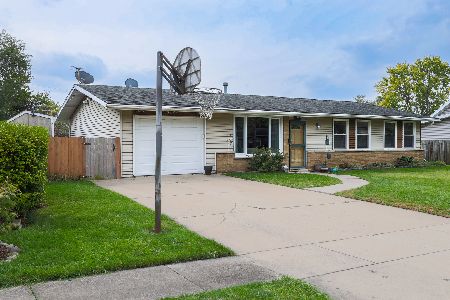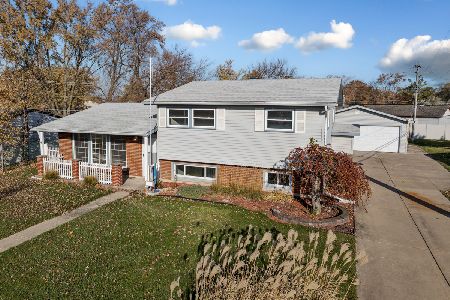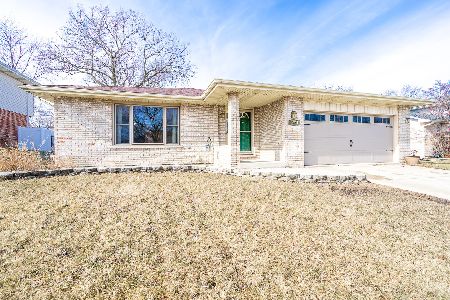19360 Walnut Street, Mokena, Illinois 60448
$275,000
|
Sold
|
|
| Status: | Closed |
| Sqft: | 1,943 |
| Cost/Sqft: | $142 |
| Beds: | 3 |
| Baths: | 4 |
| Year Built: | 1996 |
| Property Taxes: | $8,162 |
| Days On Market: | 3615 |
| Lot Size: | 0,20 |
Description
IMMACULATE - UPDATED Kitchen - FINISHED basement! The professionally landscaped exterior boasts a concrete driveway, fenced yard w/patio & shed! The interior offers volume ceilings, warm decor, custom window treatments, Colonial trim & doors! Formal Living room w/vaulted ceiling & picture window! Elegant Dining room w/crown molding & 3 panel-picture window! Beautifully UPDATED Kitchen w/stainless steel appliances, granite counters, custom cherry cabinets, island, built-in desk & Dinette! Opening from the Kitchen is a lovely Family room w/vaulted ceiling & heatilator fireplace! Also, on the main floor is Laundry room & an UPDATED Powder room! The second floor features a hall bathroom & 3 spacious bedrooms, including a Master Suite w/walk-in closet & crown molding! FINISHED partial basement (500 square feet) w/REC room & half bathroom! SUPER location in Tara Hills with easy access to the Metra station, interstate, shopping & dining!
Property Specifics
| Single Family | |
| — | |
| — | |
| 1996 | |
| Partial | |
| — | |
| No | |
| 0.2 |
| Will | |
| Tara Hills | |
| 0 / Not Applicable | |
| None | |
| Lake Michigan,Public | |
| Public Sewer | |
| 09184012 | |
| 1909101130060000 |
Property History
| DATE: | EVENT: | PRICE: | SOURCE: |
|---|---|---|---|
| 27 Jan, 2017 | Sold | $275,000 | MRED MLS |
| 7 Dec, 2016 | Under contract | $275,000 | MRED MLS |
| — | Last price change | $279,900 | MRED MLS |
| 4 Apr, 2016 | Listed for sale | $302,500 | MRED MLS |
Room Specifics
Total Bedrooms: 3
Bedrooms Above Ground: 3
Bedrooms Below Ground: 0
Dimensions: —
Floor Type: Carpet
Dimensions: —
Floor Type: Carpet
Full Bathrooms: 4
Bathroom Amenities: Soaking Tub
Bathroom in Basement: 1
Rooms: Eating Area,Recreation Room
Basement Description: Finished
Other Specifics
| 2 | |
| Concrete Perimeter | |
| Concrete | |
| Patio | |
| Fenced Yard,Irregular Lot,Landscaped | |
| 8X38X19X19X107X97X130 | |
| Unfinished | |
| Full | |
| Vaulted/Cathedral Ceilings, Hardwood Floors, First Floor Laundry | |
| Range, Microwave, Dishwasher, Refrigerator, Washer, Dryer, Disposal, Stainless Steel Appliance(s) | |
| Not in DB | |
| Sidewalks, Street Lights, Street Paved | |
| — | |
| — | |
| Gas Log, Gas Starter, Heatilator |
Tax History
| Year | Property Taxes |
|---|---|
| 2017 | $8,162 |
Contact Agent
Nearby Similar Homes
Nearby Sold Comparables
Contact Agent
Listing Provided By
Lincoln-Way Realty, Inc








