1937 Barnhill Drive, Mundelein, Illinois 60060
$296,000
|
Sold
|
|
| Status: | Closed |
| Sqft: | 2,855 |
| Cost/Sqft: | $98 |
| Beds: | 3 |
| Baths: | 4 |
| Year Built: | 1992 |
| Property Taxes: | $5,873 |
| Days On Market: | 1662 |
| Lot Size: | 0,00 |
Description
Welcome to Cambridge Country's Finest: The Rare and Exclusive 2,860+ sf Floorplan with 3-story Living, Walk-out Basement and 2 Car Garage! Beautiful Curb Appeal the moment you pull into the driveway with private concrete patio for friendly Neighborhood Chats. Upon entry you'll find a Bright, Open Living Room and Dining Room with Tall Tray Ceilings and Natural Hardwood Floors Throughout. Open Concept Kitchen features Plenty of Cabinet Space, All Stainless Steel Appliances, Extra Wide Pantry Closet, Breakfast Bar into Family Room and Spacious Eating Area with Sliding Door Access to Deck overlooking Creek and Green Space paths for Running and Biking. Huge Family Room features dramatic 2-story Vaulted Ceilings, Gas Fireplace, Endless Windows and Skylights for amazing Natural Light. Beautiful Staircase leads up to the 2nd Floor with all natural Hardwood Floors and a Bright Landing Space with Railing overlooking the Family Room and Foyer. Primary Suite features Vaulted Ceilings, Walk-In Closet and En-Suite with Double Vanity, Stand Up Shower, and Whirlpool Tub. Good sized 2nd and 3rd Bedrooms with ample closets and Hallway Bath with Tub and Ceramic Tile surround. Full Finished Walk-Out Basement features an L-Shaped Open Space, All Hardwood Floors, 3rd Full Bathroom with All New Ceramic Tiled Stand-Up Shower, and plenty of Storage. Sliding Doors exit to Patio and Massive Yard with stairs accessing Upstairs Deck. 1st Floor Laundry, Plenty of storage, Tall Ceilings in 2-Car Garage, No HOA Fees and Neutrally Painted. Roof (10), Furnace (14), Hot Water Tank (15). 1 Block to Park & Trails, Minutes from Shopping and Hwys. Priced accordingly for the square footage in the area!
Property Specifics
| Condos/Townhomes | |
| 3 | |
| — | |
| 1992 | |
| Full,Walkout | |
| — | |
| No | |
| — |
| Lake | |
| — | |
| 0 / Monthly | |
| None | |
| Lake Michigan | |
| Public Sewer | |
| 11077248 | |
| 10233060130000 |
Nearby Schools
| NAME: | DISTRICT: | DISTANCE: | |
|---|---|---|---|
|
Grade School
Fremont Elementary School |
79 | — | |
|
Middle School
Fremont Middle School |
79 | Not in DB | |
|
High School
Mundelein Cons High School |
120 | Not in DB | |
Property History
| DATE: | EVENT: | PRICE: | SOURCE: |
|---|---|---|---|
| 25 Jun, 2021 | Sold | $296,000 | MRED MLS |
| 10 May, 2021 | Under contract | $279,900 | MRED MLS |
| 5 May, 2021 | Listed for sale | $279,900 | MRED MLS |
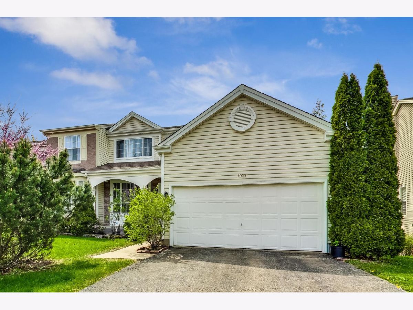
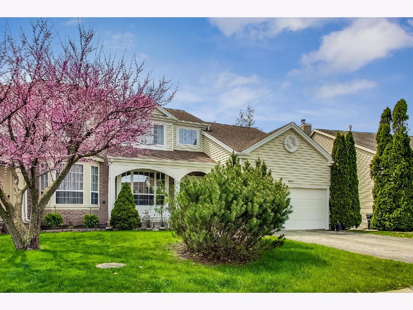
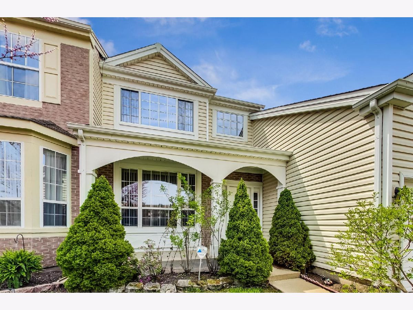
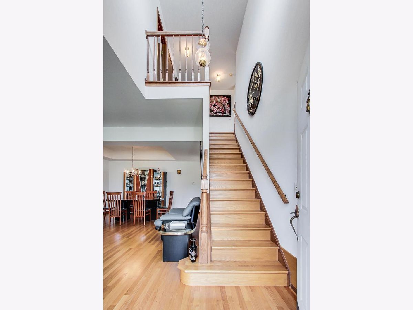
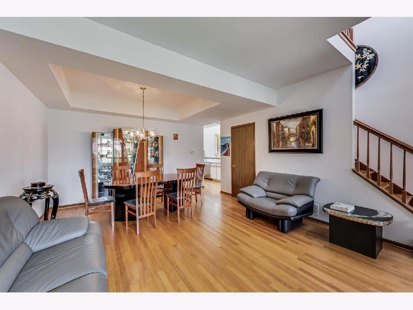
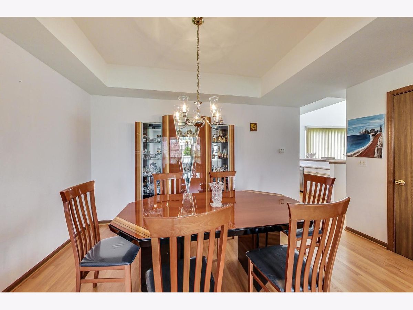
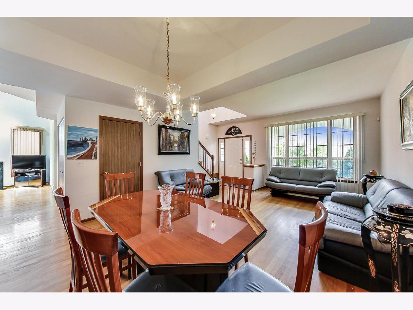
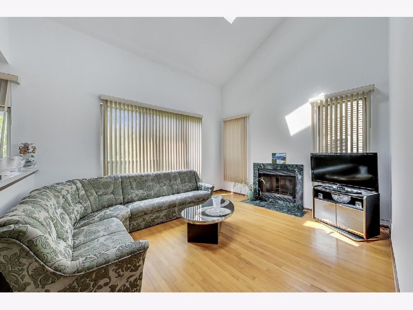
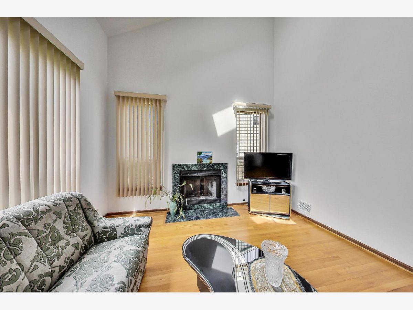
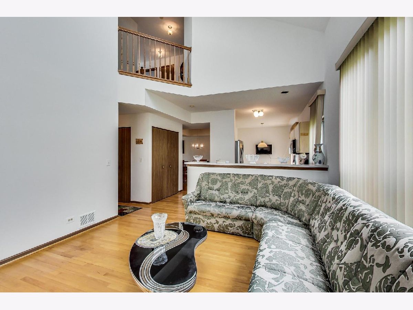
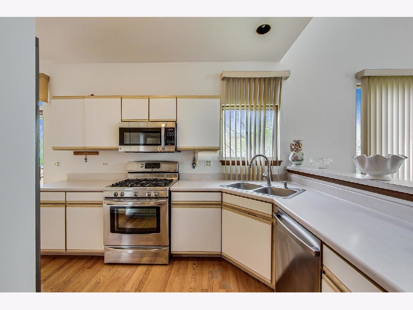
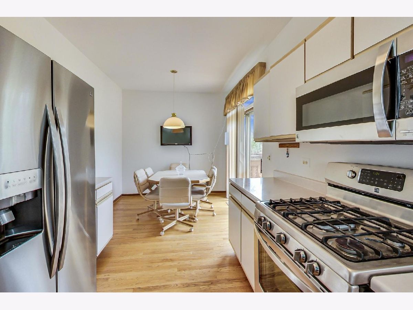
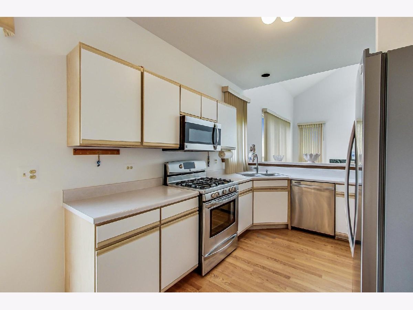
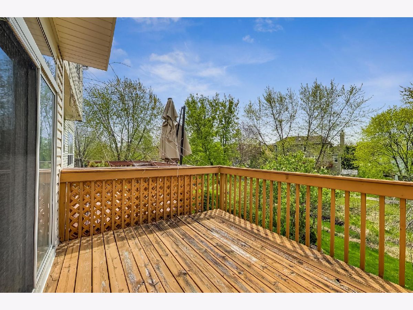
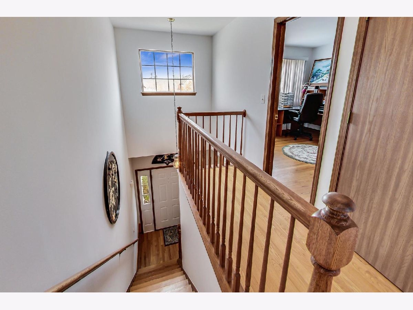
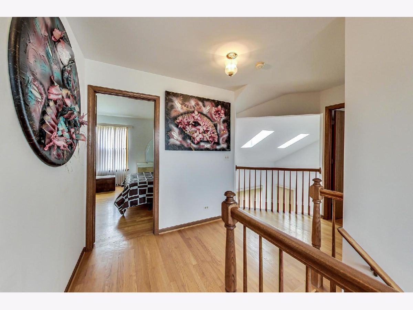
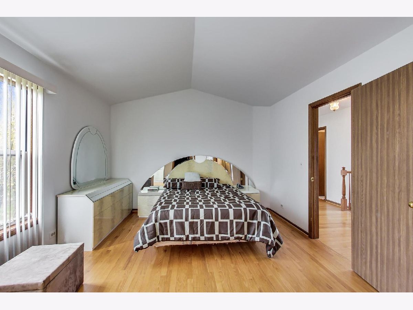
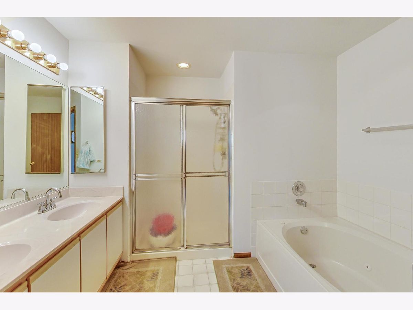
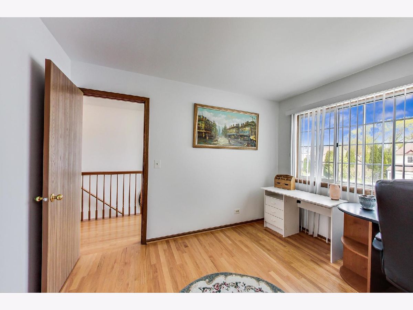
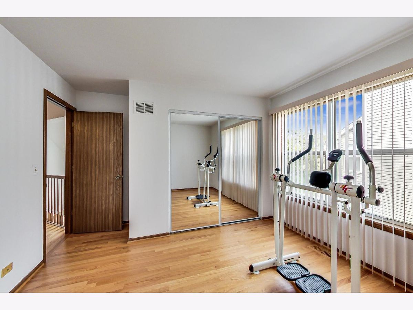
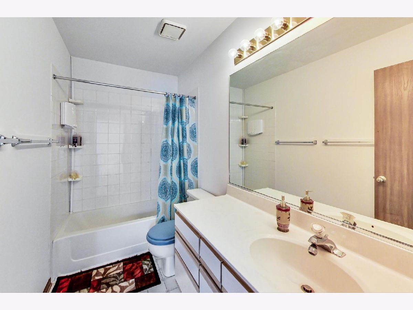
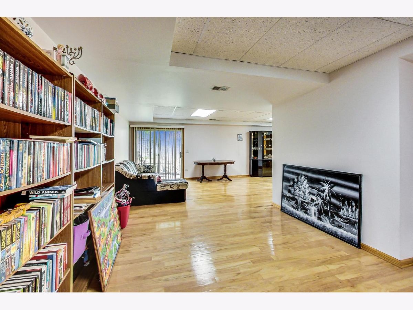
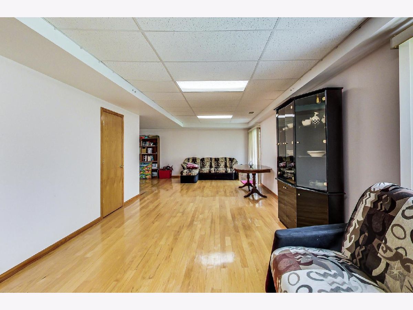
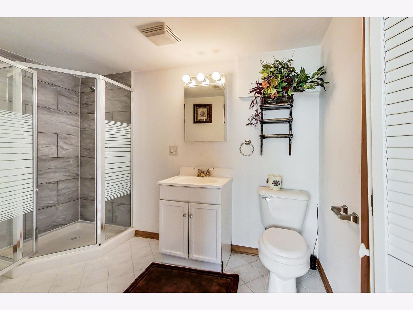
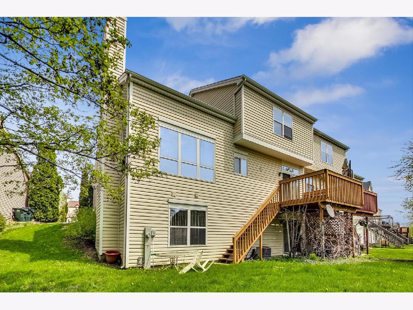
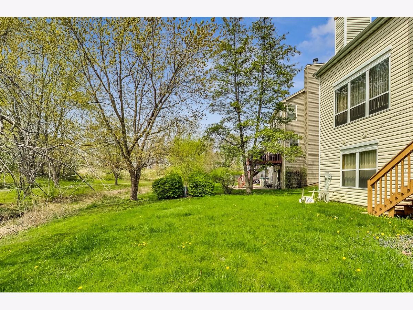
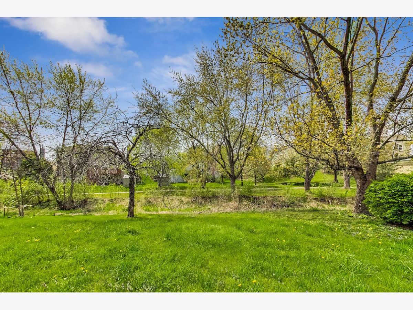
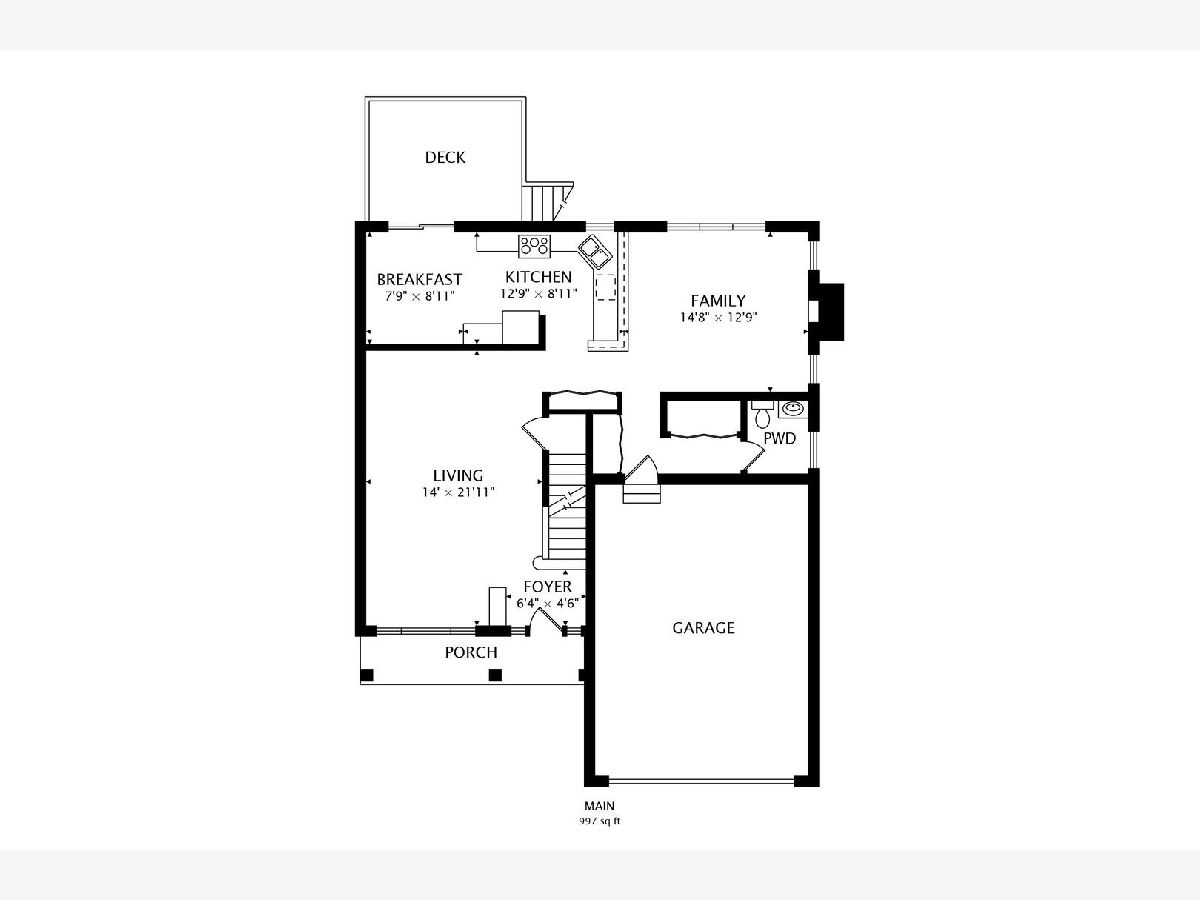
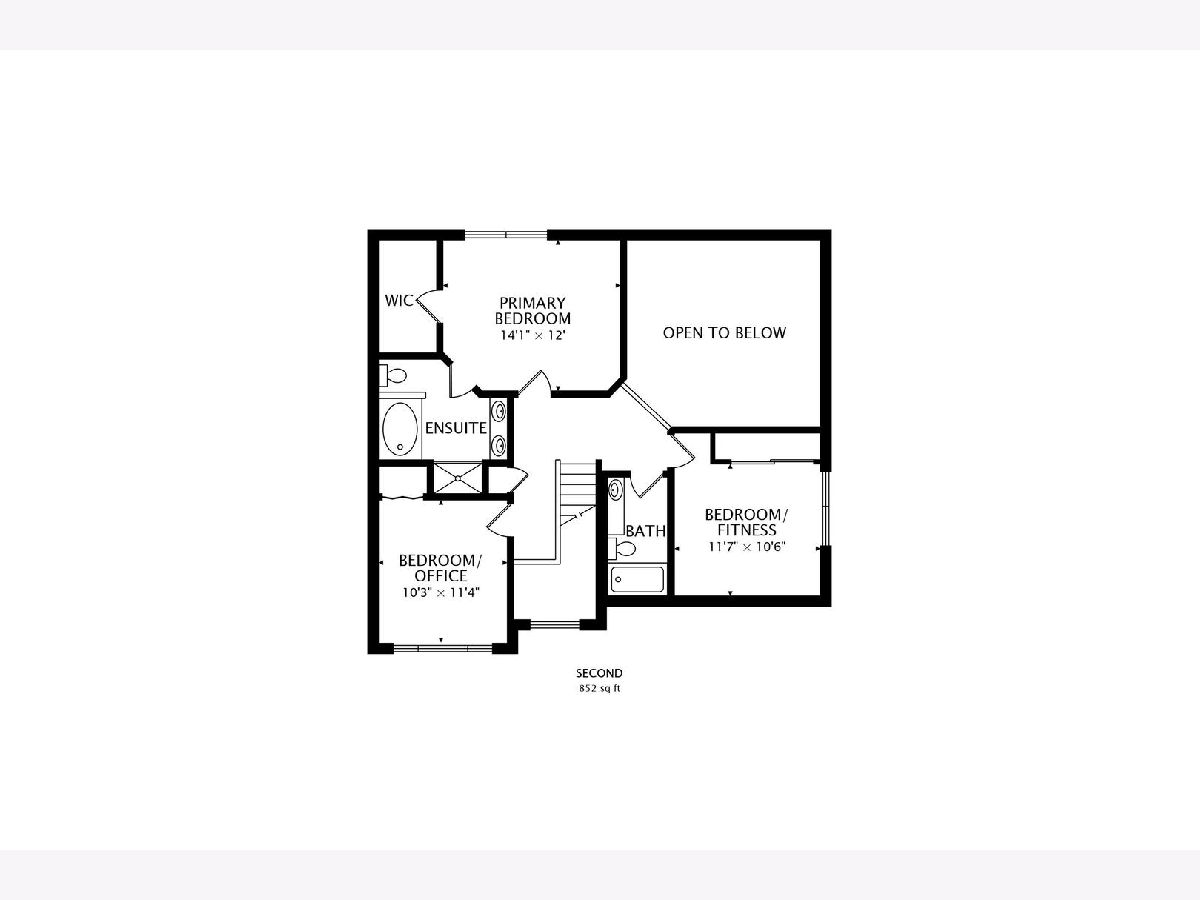
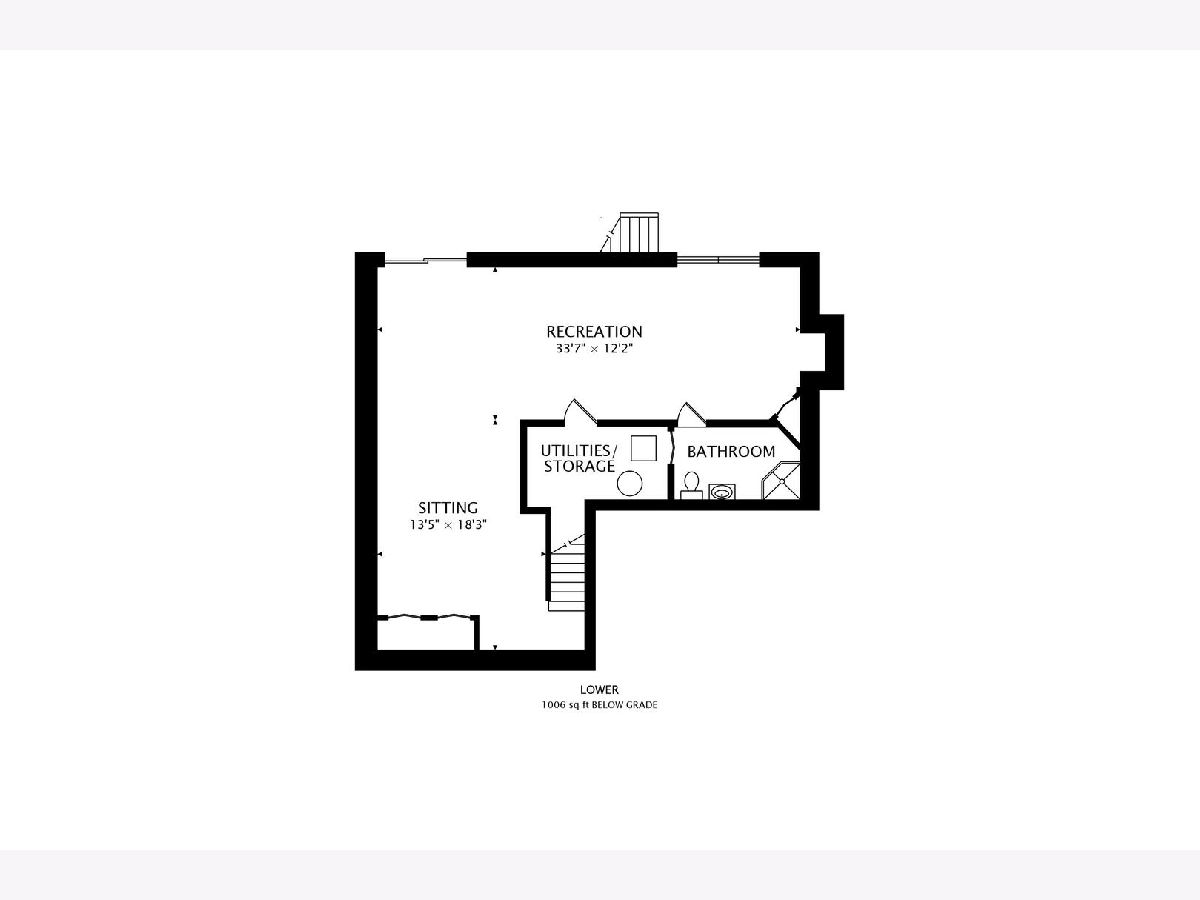
Room Specifics
Total Bedrooms: 3
Bedrooms Above Ground: 3
Bedrooms Below Ground: 0
Dimensions: —
Floor Type: Hardwood
Dimensions: —
Floor Type: Hardwood
Full Bathrooms: 4
Bathroom Amenities: —
Bathroom in Basement: 1
Rooms: Eating Area,Recreation Room,Sitting Room
Basement Description: Finished,Exterior Access
Other Specifics
| 2 | |
| Concrete Perimeter | |
| Asphalt | |
| — | |
| Stream(s) | |
| 41 X 100 X 49 X 100 | |
| — | |
| Full | |
| Vaulted/Cathedral Ceilings, Skylight(s), Hardwood Floors, First Floor Laundry, Laundry Hook-Up in Unit, Storage, Walk-In Closet(s), Ceiling - 9 Foot, Open Floorplan, Dining Combo | |
| Range, Dishwasher, Refrigerator, Washer, Dryer, Stainless Steel Appliance(s) | |
| Not in DB | |
| — | |
| — | |
| — | |
| Gas Starter |
Tax History
| Year | Property Taxes |
|---|---|
| 2021 | $5,873 |
Contact Agent
Nearby Similar Homes
Nearby Sold Comparables
Contact Agent
Listing Provided By
@properties






