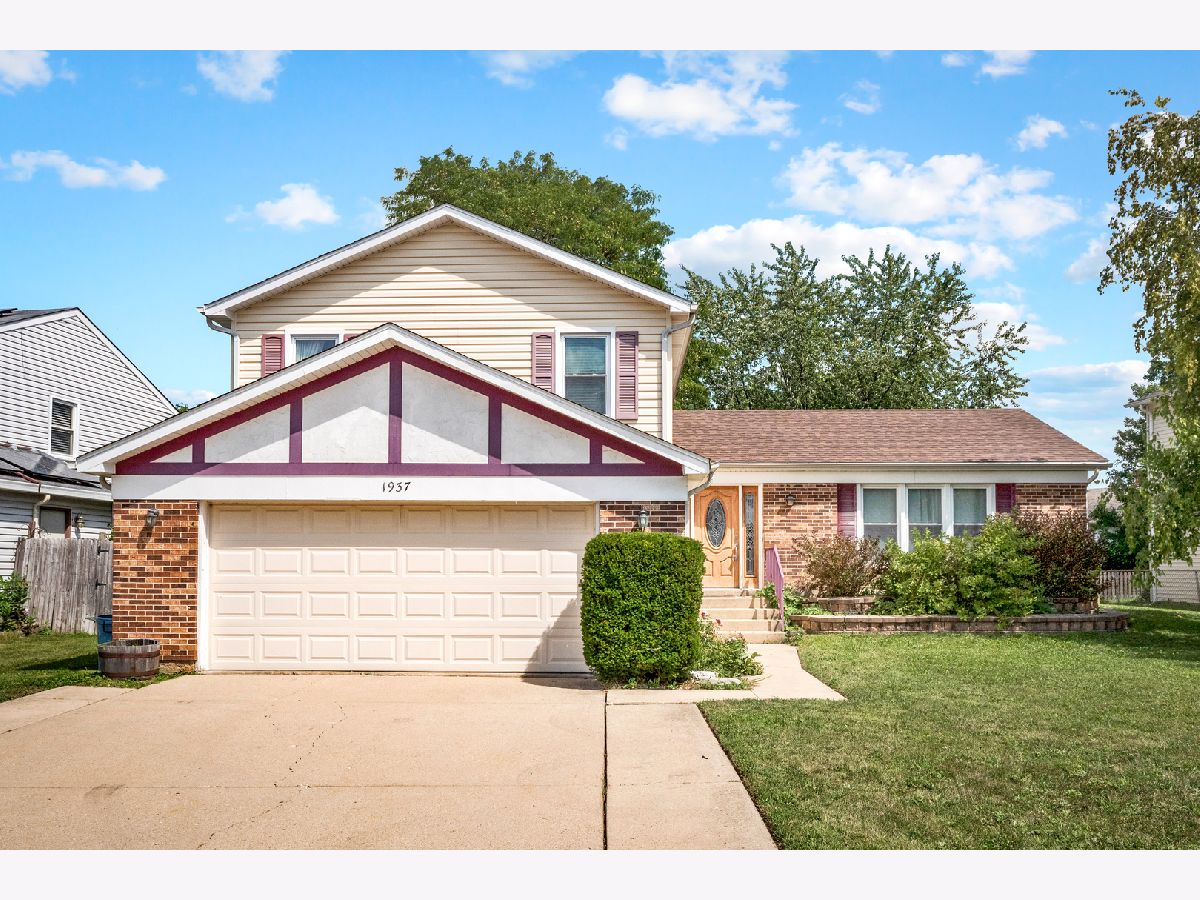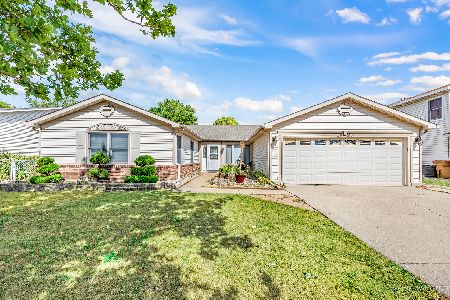1937 Harvest Lane, Glendale Heights, Illinois 60139
$320,000
|
Sold
|
|
| Status: | Closed |
| Sqft: | 2,158 |
| Cost/Sqft: | $139 |
| Beds: | 4 |
| Baths: | 3 |
| Year Built: | 1978 |
| Property Taxes: | $7,964 |
| Days On Market: | 1608 |
| Lot Size: | 0,18 |
Description
Great Split level home that is ready to meet all your needs! Open floorplan with a sizable living/dining room. Updated kitchen features 42" cabinetry, stainless steel appliances(new SS fridge), beautiful slate floors, granite counters, pantry, extra space for a small table for your more informal meals and sliding glass doors to the back yard and one of the two patios. Living/dining/family room all with hardwood flooring. Head to the second level and find the perfect master bedroom with updated bathroom featuring a luxury whirlpool tub, separate shower, dual sinks and walk in closet with custom closet organizers. You can also find 2 additional bedrooms and an updated full hall bath. Both 2nd and 3rd bedrooms with trendy vinyl plank floorings, 2nd bedroom has custom closet organizers and bedroom 3 features a walk in closet. Lower Level family room with brick fireplace, sliding glass doors to a second patio walkout in the back yard and a 4th bedroom that includes a walk-in closet. You could also use this room as an office/playroom/work out space, the possibilities are endless. Fully Fenced yard with plenty of room to play or entertain! BRAND SPANKING NEW ROOF 2021! Prime location! Great neighborhood, park w/playground and pond just down the street. So close to the mall, shopping, dining, etc. This home has a great foundation to start your future, don't miss out!
Property Specifics
| Single Family | |
| — | |
| — | |
| 1978 | |
| None | |
| — | |
| No | |
| 0.18 |
| Du Page | |
| Westlake | |
| 0 / Not Applicable | |
| None | |
| Lake Michigan | |
| Public Sewer, Sewer-Storm | |
| 11200817 | |
| 0228214003 |
Nearby Schools
| NAME: | DISTRICT: | DISTANCE: | |
|---|---|---|---|
|
Grade School
Pheasant Ridge Primary School |
16 | — | |
|
Middle School
Glenside Middle School |
16 | Not in DB | |
|
High School
Glenbard North High School |
87 | Not in DB | |
Property History
| DATE: | EVENT: | PRICE: | SOURCE: |
|---|---|---|---|
| 29 Apr, 2008 | Sold | $293,500 | MRED MLS |
| 24 Mar, 2008 | Under contract | $299,900 | MRED MLS |
| 19 Mar, 2008 | Listed for sale | $299,900 | MRED MLS |
| 16 Jun, 2015 | Sold | $249,900 | MRED MLS |
| 13 Apr, 2015 | Under contract | $249,900 | MRED MLS |
| 6 Apr, 2015 | Listed for sale | $249,900 | MRED MLS |
| 15 Oct, 2021 | Sold | $320,000 | MRED MLS |
| 27 Aug, 2021 | Under contract | $299,000 | MRED MLS |
| 26 Aug, 2021 | Listed for sale | $299,000 | MRED MLS |

Room Specifics
Total Bedrooms: 4
Bedrooms Above Ground: 4
Bedrooms Below Ground: 0
Dimensions: —
Floor Type: Wood Laminate
Dimensions: —
Floor Type: Wood Laminate
Dimensions: —
Floor Type: Hardwood
Full Bathrooms: 3
Bathroom Amenities: Whirlpool,Separate Shower,Double Sink
Bathroom in Basement: 0
Rooms: Foyer
Basement Description: None
Other Specifics
| 2 | |
| — | |
| Concrete | |
| Patio | |
| — | |
| 78X134 | |
| — | |
| Full | |
| Hardwood Floors, Walk-In Closet(s), Open Floorplan, Some Carpeting, Some Window Treatmnt, Some Wood Floors, Drapes/Blinds, Granite Counters, Separate Dining Room | |
| Range, Dishwasher, Refrigerator, Stainless Steel Appliance(s) | |
| Not in DB | |
| Park, Lake, Curbs, Sidewalks, Street Lights, Street Paved | |
| — | |
| — | |
| — |
Tax History
| Year | Property Taxes |
|---|---|
| 2008 | $6,239 |
| 2015 | $7,091 |
| 2021 | $7,964 |
Contact Agent
Nearby Similar Homes
Nearby Sold Comparables
Contact Agent
Listing Provided By
RE/MAX Suburban







