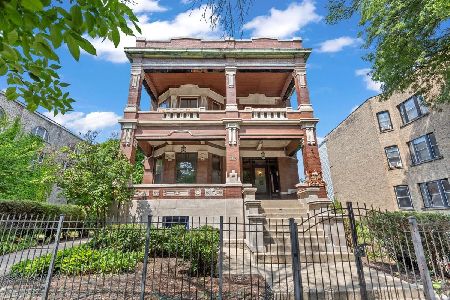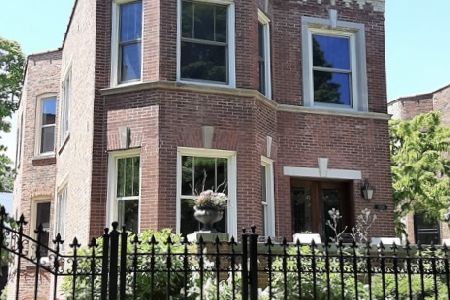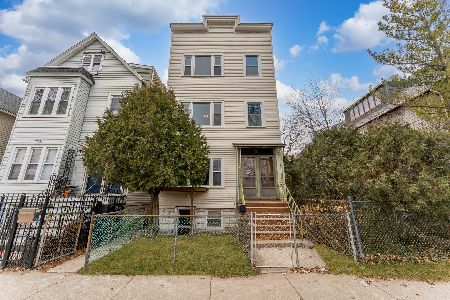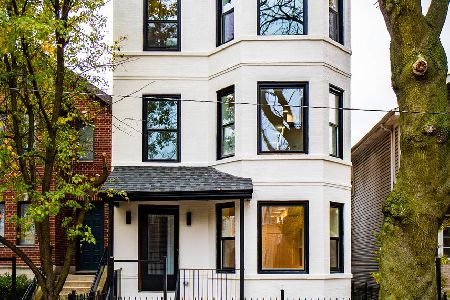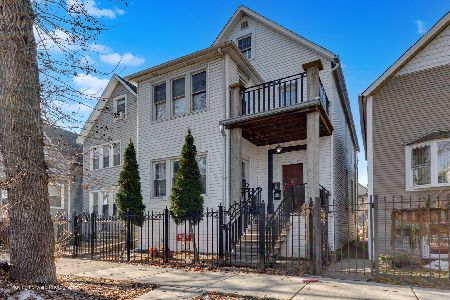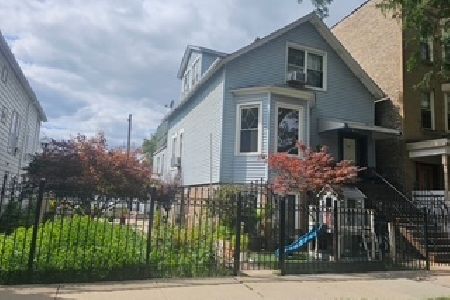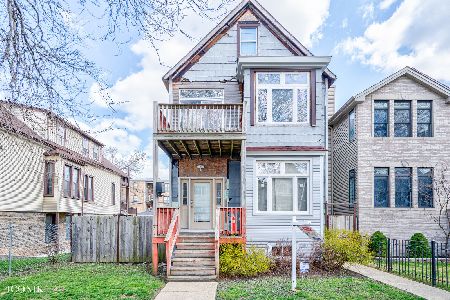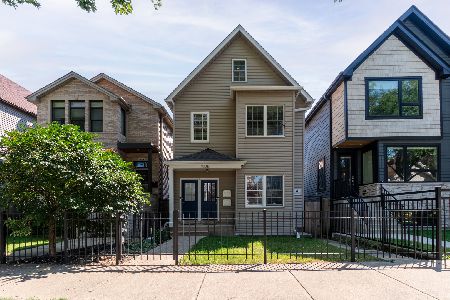1937 Whipple Street, Logan Square, Chicago, Illinois 60647
$179,000
|
Sold
|
|
| Status: | Closed |
| Sqft: | 0 |
| Cost/Sqft: | — |
| Beds: | 8 |
| Baths: | 0 |
| Year Built: | 1898 |
| Property Taxes: | $2,516 |
| Days On Market: | 5316 |
| Lot Size: | 0,00 |
Description
Charming Victorian 2 flat on extra wide&deep lot in Logan Square area. 1/2 block to new Bloomingdale Trail Linear Park.Classic bldg w/ vintage features throughout--wood trim, dbl parlor,hardwood floors. Units have updated kitchen&bath&laundry hook-up.Duplex owner's unit features 5-6 bedrooms and 2 baths.Why pay rent when you can own? 2 car garage + driveway that fits 4 cars and/or tall truck!Short sale. Bring offers
Property Specifics
| Multi-unit | |
| — | |
| Victorian | |
| 1898 | |
| None | |
| VICTORIAN | |
| No | |
| — |
| Cook | |
| — | |
| — / — | |
| — | |
| Lake Michigan,Public | |
| Public Sewer | |
| 07849979 | |
| 13363030070000 |
Nearby Schools
| NAME: | DISTRICT: | DISTANCE: | |
|---|---|---|---|
|
High School
Clemente Community Academy Senio |
299 | Not in DB | |
Property History
| DATE: | EVENT: | PRICE: | SOURCE: |
|---|---|---|---|
| 30 Dec, 2011 | Sold | $179,000 | MRED MLS |
| 3 Aug, 2011 | Under contract | $189,000 | MRED MLS |
| — | Last price change | $199,000 | MRED MLS |
| 6 Jul, 2011 | Listed for sale | $215,000 | MRED MLS |
Room Specifics
Total Bedrooms: 8
Bedrooms Above Ground: 8
Bedrooms Below Ground: 0
Dimensions: —
Floor Type: —
Dimensions: —
Floor Type: —
Dimensions: —
Floor Type: —
Dimensions: —
Floor Type: —
Dimensions: —
Floor Type: —
Dimensions: —
Floor Type: —
Dimensions: —
Floor Type: —
Full Bathrooms: 3
Bathroom Amenities: —
Bathroom in Basement: 0
Rooms: —
Basement Description: Slab
Other Specifics
| 2.5 | |
| Brick/Mortar | |
| — | |
| — | |
| Fenced Yard | |
| 37.5X155 | |
| — | |
| — | |
| — | |
| — | |
| Not in DB | |
| — | |
| — | |
| — | |
| — |
Tax History
| Year | Property Taxes |
|---|---|
| 2011 | $2,516 |
Contact Agent
Nearby Similar Homes
Nearby Sold Comparables
Contact Agent
Listing Provided By
RE/MAX Signature

