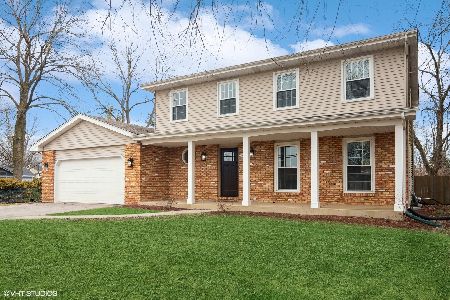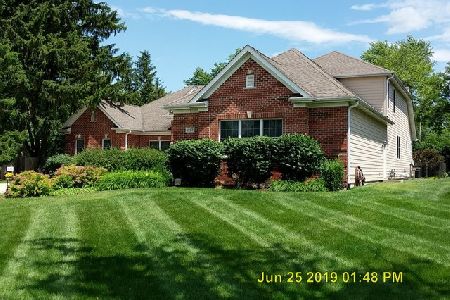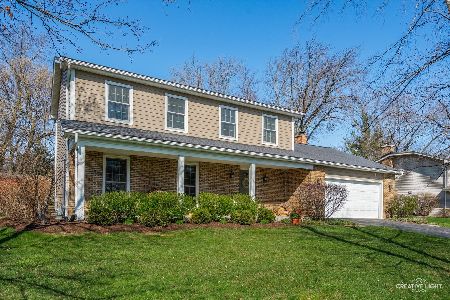1937 Wiesbrook Road, Wheaton, Illinois 60189
$440,000
|
Sold
|
|
| Status: | Closed |
| Sqft: | 2,533 |
| Cost/Sqft: | $178 |
| Beds: | 4 |
| Baths: | 4 |
| Year Built: | 1978 |
| Property Taxes: | $8,540 |
| Days On Market: | 2790 |
| Lot Size: | 0,40 |
Description
Entertaining will be a delight in this tastefully remodeled, spacious home! Flowing floor plan lends itself to the bright new kitchen w/42" slow close cabinets, granite & SS, open to casual dining area w/bay window & 1st floor family room w/stunning stone faced wb fireplace & large slider to concrete patio. New gleaming oak hardwood runs seamlessly throughout entire 1st floor, including formal LR & DR for all your special gatherings. All new baths and 1st floor laundry W&D. New finished basement equipped with wine bar, family/rec room, bath & bedroom/office. Tons of walk-in closets & ample storage space. New 1" city water service, furnace, a/c, water heater, ejection pump, sump pump, roof, windows, asphalt, walkway, the list goes on! Oversized lot with mature trees. Minutes to the Prairie Path, Herrick Lake Forest Prsrve & Arrowhead Golf Club. Acclaimed Dist 200 schools. All permits approved. Fully annexed. This home will impress the moment you walk through the gorgeous front door!
Property Specifics
| Single Family | |
| — | |
| Colonial | |
| 1978 | |
| Full | |
| — | |
| No | |
| 0.4 |
| Du Page | |
| — | |
| 0 / Not Applicable | |
| None | |
| Lake Michigan | |
| Public Sewer | |
| 09984723 | |
| 0425405002 |
Property History
| DATE: | EVENT: | PRICE: | SOURCE: |
|---|---|---|---|
| 13 Aug, 2018 | Sold | $440,000 | MRED MLS |
| 12 Jul, 2018 | Under contract | $449,900 | MRED MLS |
| — | Last price change | $459,900 | MRED MLS |
| 14 Jun, 2018 | Listed for sale | $459,900 | MRED MLS |
| 17 May, 2023 | Sold | $565,000 | MRED MLS |
| 7 Apr, 2023 | Under contract | $550,000 | MRED MLS |
| 29 Mar, 2023 | Listed for sale | $550,000 | MRED MLS |
Room Specifics
Total Bedrooms: 5
Bedrooms Above Ground: 4
Bedrooms Below Ground: 1
Dimensions: —
Floor Type: Carpet
Dimensions: —
Floor Type: Carpet
Dimensions: —
Floor Type: Carpet
Dimensions: —
Floor Type: —
Full Bathrooms: 4
Bathroom Amenities: —
Bathroom in Basement: 1
Rooms: Bedroom 5,Eating Area,Foyer,Pantry,Recreation Room,Storage,Utility Room-Lower Level,Walk In Closet
Basement Description: Finished,Crawl
Other Specifics
| 2 | |
| Concrete Perimeter | |
| Asphalt | |
| Patio | |
| Fenced Yard | |
| 124X222 | |
| Unfinished | |
| Full | |
| Bar-Wet, Hardwood Floors, First Floor Laundry | |
| Range, Microwave, Dishwasher, Refrigerator, Washer, Dryer, Disposal, Stainless Steel Appliance(s), Wine Refrigerator | |
| Not in DB | |
| Sidewalks, Street Lights, Street Paved | |
| — | |
| — | |
| Wood Burning, Gas Starter |
Tax History
| Year | Property Taxes |
|---|---|
| 2018 | $8,540 |
| 2023 | $10,847 |
Contact Agent
Nearby Similar Homes
Nearby Sold Comparables
Contact Agent
Listing Provided By
Kozar Real Estate Group






