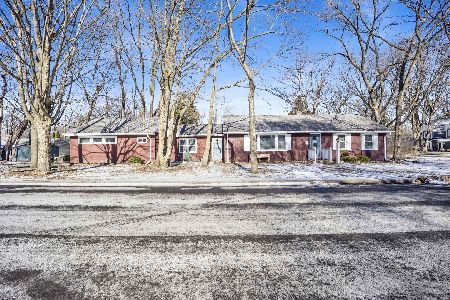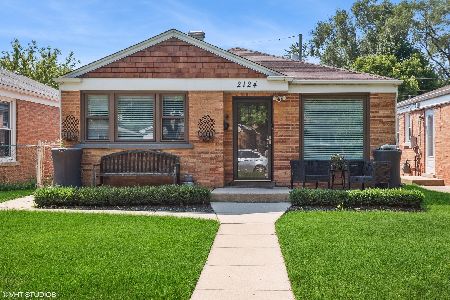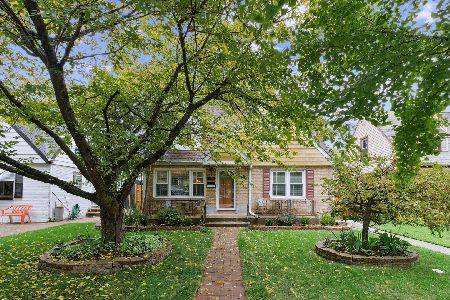1938 Cleveland Street, Evanston, Illinois 60202
$480,000
|
Sold
|
|
| Status: | Closed |
| Sqft: | 2,626 |
| Cost/Sqft: | $188 |
| Beds: | 3 |
| Baths: | 4 |
| Year Built: | 1941 |
| Property Taxes: | $10,571 |
| Days On Market: | 2348 |
| Lot Size: | 0,15 |
Description
Fabulous Brick Georgian Home in Evanston! 3 Bedrooms, 2 Full and 2 Half Baths. 2 Story Addition 2012 for Appx Over 2600 Sq.Ft. of Living Space. Living Room with Wood Burning Fireplace, Dining Room Big Enough For All Your Family Gatherings, Open Concept Cooks Kitchen, all St.Steel Appliances, Island, Connected to Large Family Room, Indoor/Outdoor Speakers, Half Bath, Hardwood Floors Throughout Main Floor. 2nd Floor Boasts Large Master Bedroom with Exposed Brick, Window Seat, Walk In Closet, Hardwood Floors, Luxurious Master Bath with Dbl Sink and Extra Large Shower, 2 Spacious and Charming Bedrooms and Full Bath with Tub and Dbl Sink, Lots of Closet Space Throughout, Partial Finished Basement with Half Bath, Laundry Room, 2nd Refrigerator and Storage. Large Yard with Lots of Space to Entertain, Pergola, Brick Patio, Storage Shed. One Car Garage. A Great Family Home to Call Your Own!!
Property Specifics
| Single Family | |
| — | |
| — | |
| 1941 | |
| Partial | |
| — | |
| No | |
| 0.15 |
| Cook | |
| — | |
| — / Not Applicable | |
| None | |
| Lake Michigan | |
| Public Sewer | |
| 10504260 | |
| 10243120430000 |
Nearby Schools
| NAME: | DISTRICT: | DISTANCE: | |
|---|---|---|---|
|
Grade School
Dawes Elementary School |
65 | — | |
|
Middle School
Chute Middle School |
65 | Not in DB | |
|
High School
Evanston Twp High School |
202 | Not in DB | |
Property History
| DATE: | EVENT: | PRICE: | SOURCE: |
|---|---|---|---|
| 20 Aug, 2018 | Under contract | $0 | MRED MLS |
| 16 Aug, 2018 | Listed for sale | $0 | MRED MLS |
| 25 Oct, 2019 | Sold | $480,000 | MRED MLS |
| 29 Sep, 2019 | Under contract | $495,000 | MRED MLS |
| 24 Aug, 2019 | Listed for sale | $495,000 | MRED MLS |
Room Specifics
Total Bedrooms: 3
Bedrooms Above Ground: 3
Bedrooms Below Ground: 0
Dimensions: —
Floor Type: Carpet
Dimensions: —
Floor Type: Carpet
Full Bathrooms: 4
Bathroom Amenities: Double Sink,Soaking Tub
Bathroom in Basement: 1
Rooms: No additional rooms
Basement Description: Partially Finished
Other Specifics
| 1 | |
| — | |
| Concrete | |
| Patio | |
| — | |
| 53 X 123 | |
| — | |
| Full | |
| Hardwood Floors | |
| Double Oven, Dishwasher, Refrigerator, Washer, Dryer, Disposal, Indoor Grill, Stainless Steel Appliance(s), Built-In Oven, Range Hood | |
| Not in DB | |
| — | |
| — | |
| — | |
| Wood Burning |
Tax History
| Year | Property Taxes |
|---|---|
| 2019 | $10,571 |
Contact Agent
Nearby Similar Homes
Nearby Sold Comparables
Contact Agent
Listing Provided By
Baird & Warner










