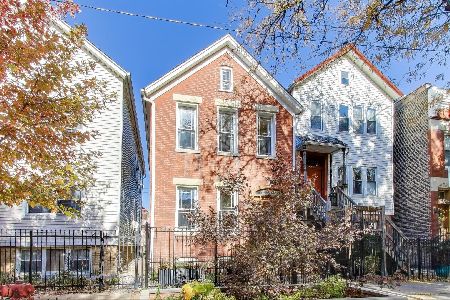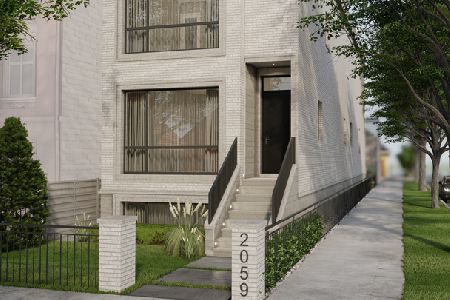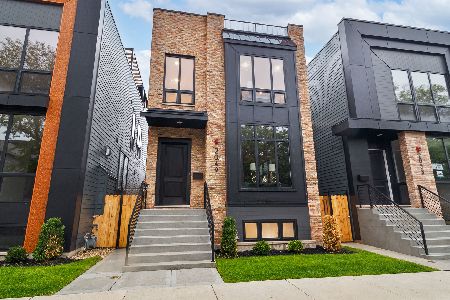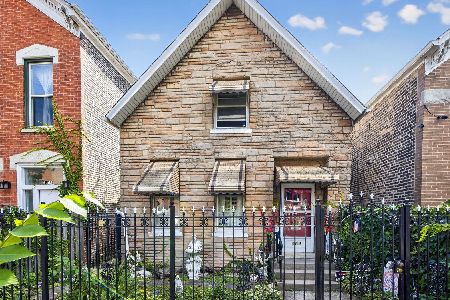1938 Huron Street, West Town, Chicago, Illinois 60622
$920,000
|
Sold
|
|
| Status: | Closed |
| Sqft: | 3,000 |
| Cost/Sqft: | $312 |
| Beds: | 5 |
| Baths: | 4 |
| Year Built: | 1996 |
| Property Taxes: | $13,748 |
| Days On Market: | 2135 |
| Lot Size: | 0,07 |
Description
Wonderful single-family home under a million dollars in Ukrainian/East Village location. Rare 5 bed, 3.1 bath on a full sized 25 x 125 lot with a full backyard and 2 car garage. A tastefully done kitchen is outfitted with custom cabinets, Silestone quartz countertops, and a Bosch appliance package. New oversized Pella patio doors lead to a new steel frame patio with Trex decking and a large backyard. Lower level with epoxy flooring features an additional entertainment area, wet bar and 2 additional bedrooms. Recently updated mechanicals, all new Marvin windows, hardwood flooring, newly carpeted bedrooms, and solid core interior doors are just some of the recent upgrades in this incredible home. This home must be seen to be appreciated.
Property Specifics
| Single Family | |
| — | |
| — | |
| 1996 | |
| Full,English | |
| — | |
| No | |
| 0.07 |
| Cook | |
| — | |
| 0 / Not Applicable | |
| None | |
| Public | |
| Public Sewer | |
| 10607561 | |
| 17072040330000 |
Nearby Schools
| NAME: | DISTRICT: | DISTANCE: | |
|---|---|---|---|
|
Grade School
Talcott Elementary School |
299 | — | |
|
Middle School
Talcott Elementary School |
299 | Not in DB | |
|
High School
Wells Community Academy Senior H |
299 | Not in DB | |
Property History
| DATE: | EVENT: | PRICE: | SOURCE: |
|---|---|---|---|
| 27 Jun, 2014 | Sold | $667,500 | MRED MLS |
| 7 May, 2014 | Under contract | $675,000 | MRED MLS |
| 30 Apr, 2014 | Listed for sale | $675,000 | MRED MLS |
| 13 Mar, 2020 | Sold | $920,000 | MRED MLS |
| 25 Jan, 2020 | Under contract | $935,000 | MRED MLS |
| 15 Jan, 2020 | Listed for sale | $935,000 | MRED MLS |
Room Specifics
Total Bedrooms: 5
Bedrooms Above Ground: 5
Bedrooms Below Ground: 0
Dimensions: —
Floor Type: Carpet
Dimensions: —
Floor Type: Carpet
Dimensions: —
Floor Type: Other
Dimensions: —
Floor Type: —
Full Bathrooms: 4
Bathroom Amenities: Separate Shower,Double Sink,Soaking Tub
Bathroom in Basement: 1
Rooms: Deck,Walk In Closet,Bedroom 5,Recreation Room
Basement Description: Finished,Exterior Access
Other Specifics
| 2 | |
| — | |
| — | |
| Deck | |
| — | |
| 25X125 | |
| — | |
| Full | |
| Skylight(s), Bar-Wet, Hardwood Floors, Second Floor Laundry, Walk-In Closet(s) | |
| Double Oven, Microwave, Dishwasher, High End Refrigerator, Freezer, Washer, Dryer, Disposal, Stainless Steel Appliance(s), Wine Refrigerator, Cooktop, Range Hood, Water Purifier | |
| Not in DB | |
| Gated, Sidewalks | |
| — | |
| — | |
| Double Sided, Wood Burning, Gas Starter |
Tax History
| Year | Property Taxes |
|---|---|
| 2014 | $10,472 |
| 2020 | $13,748 |
Contact Agent
Nearby Similar Homes
Nearby Sold Comparables
Contact Agent
Listing Provided By
Compass










