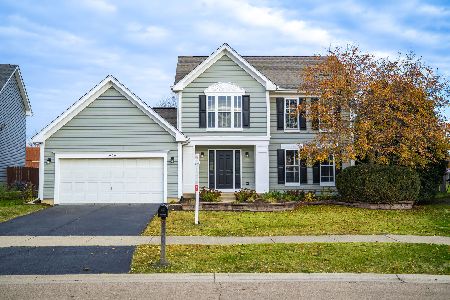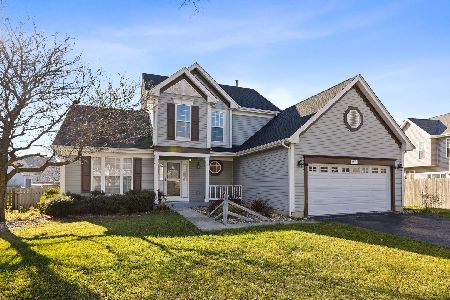1938 Pointe Boulevard, Aurora, Illinois 60504
$264,000
|
Sold
|
|
| Status: | Closed |
| Sqft: | 1,410 |
| Cost/Sqft: | $188 |
| Beds: | 3 |
| Baths: | 2 |
| Year Built: | 1993 |
| Property Taxes: | $8,124 |
| Days On Market: | 1880 |
| Lot Size: | 0,25 |
Description
Updated & Upgraded, Move-In Ready Ranch Home In Great Location To Shopping, Oswego District 308 Schools, Parks & Restaurants! Immaculate, Light, Bright Ranch Home w/3 Bedrooms & 2 Full Bathrooms PLUS Basement! Amenities Include: Hardwood Floors, Custom Millwork, Solid Core Doors, Transom Windows, Vaulted Ceiling, Bay Window in Living Room, 9' Ceilings throughout, Impressive Walk-In Closet in Master Bedroom, Inviting Gas Log Fireplace, Beautiful Granite Countertops, 42" Cabinets, Breakfast Bar & All Stainless Appliances Which Stay w/the Home! The Amenities Continue on the Outside of the Home As Well! This Ranch Home is Elegantly Poised on Large Corner Lot with Mature Trees, Professional Landscaping, Welcoming Front Porch, Fenced Backyard, Spacious Deck for Entertaining, Amazing Outdoor Shed for Storage & Attached 2 Car Garage! If You're Looking for the Perfect, Move-In Ready, Ranch Home with the Amenities You Deserve, You Just Found! Showings Monday-Friday Only After 3:00PM
Property Specifics
| Single Family | |
| — | |
| Ranch | |
| 1993 | |
| Full | |
| RANCH | |
| No | |
| 0.25 |
| Kane | |
| Four Pointes | |
| 0 / Not Applicable | |
| None | |
| Public | |
| Public Sewer | |
| 10941819 | |
| 1536476011 |
Nearby Schools
| NAME: | DISTRICT: | DISTANCE: | |
|---|---|---|---|
|
Grade School
The Wheatlands Elementary School |
308 | — | |
|
Middle School
Bednarcik Junior High School |
308 | Not in DB | |
|
High School
Oswego East High School |
308 | Not in DB | |
Property History
| DATE: | EVENT: | PRICE: | SOURCE: |
|---|---|---|---|
| 25 Aug, 2010 | Sold | $92,000 | MRED MLS |
| 6 Aug, 2010 | Under contract | $139,900 | MRED MLS |
| — | Last price change | $149,900 | MRED MLS |
| 15 Apr, 2010 | Listed for sale | $184,900 | MRED MLS |
| 21 Jan, 2011 | Sold | $192,900 | MRED MLS |
| 23 Nov, 2010 | Under contract | $192,900 | MRED MLS |
| — | Last price change | $194,500 | MRED MLS |
| 26 Oct, 2010 | Listed for sale | $194,500 | MRED MLS |
| 15 Jan, 2021 | Sold | $264,000 | MRED MLS |
| 8 Dec, 2020 | Under contract | $265,000 | MRED MLS |
| 27 Nov, 2020 | Listed for sale | $265,000 | MRED MLS |
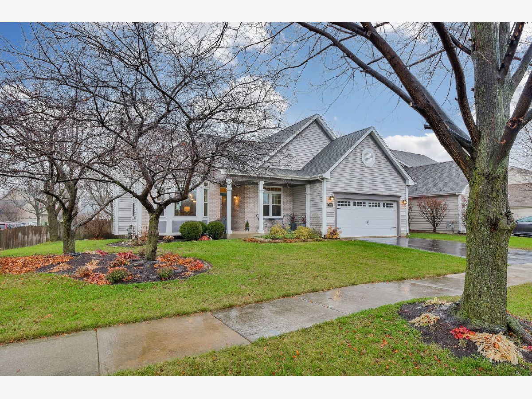
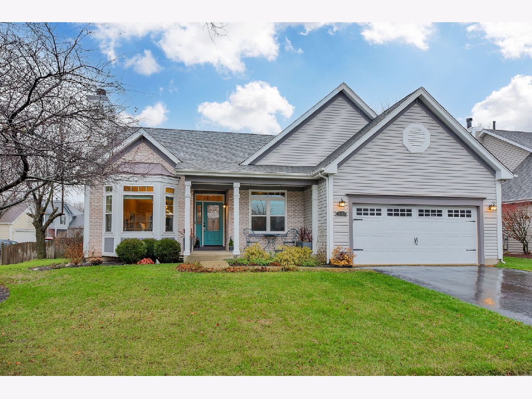
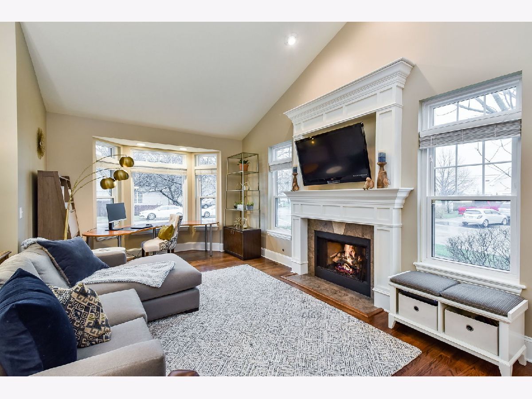
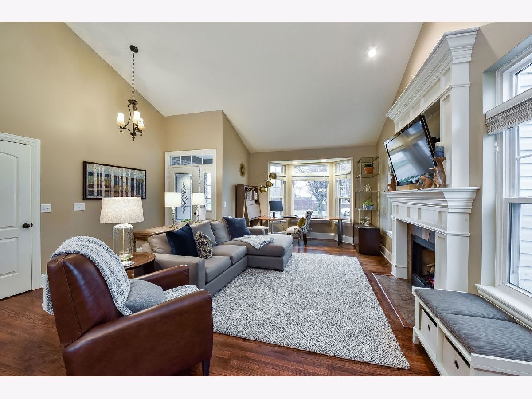
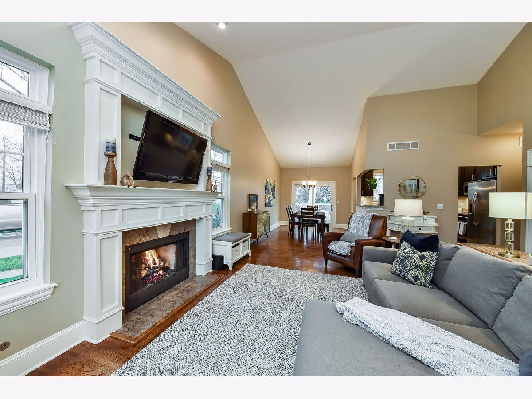
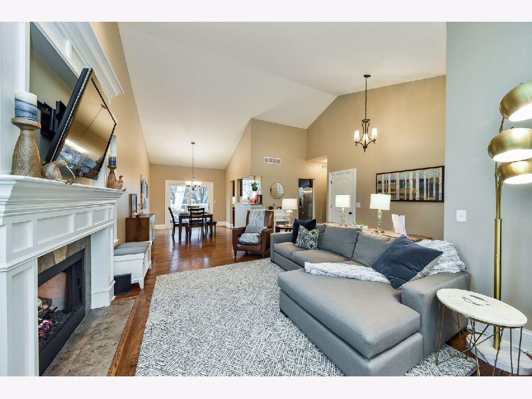
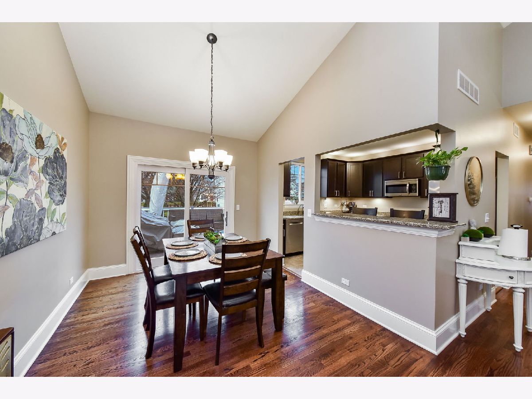
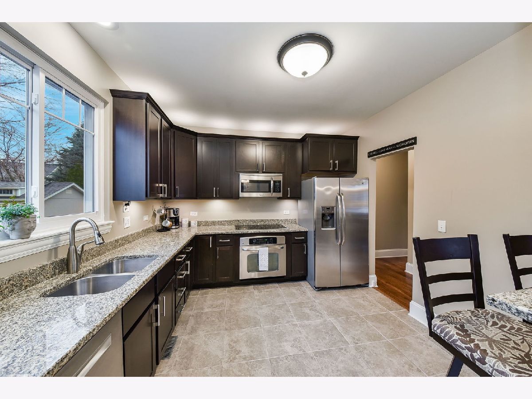
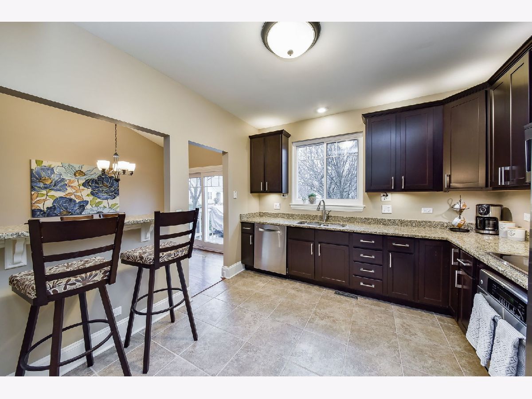

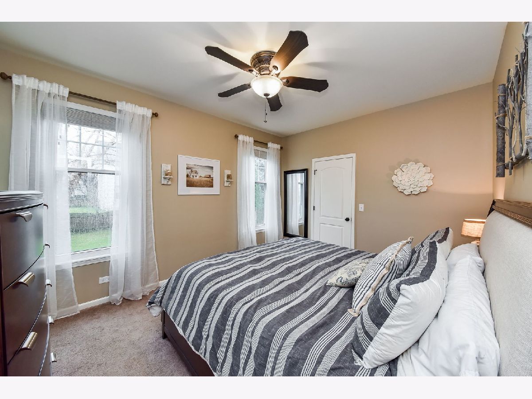
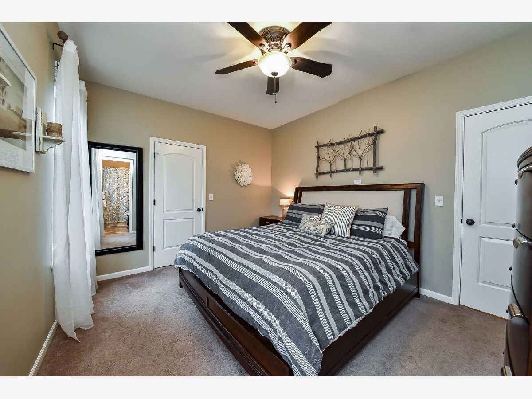
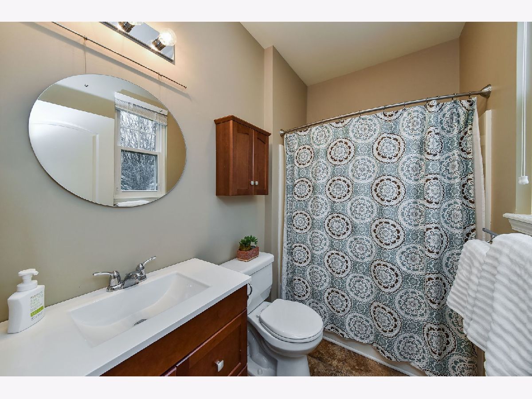
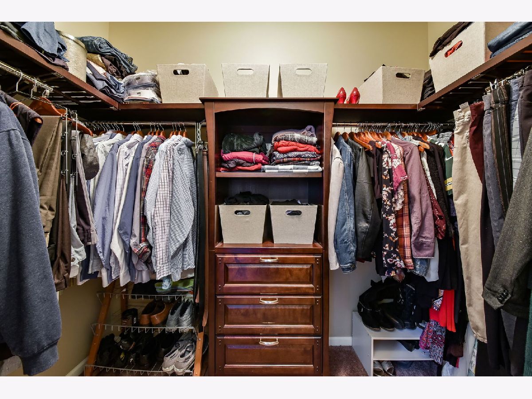

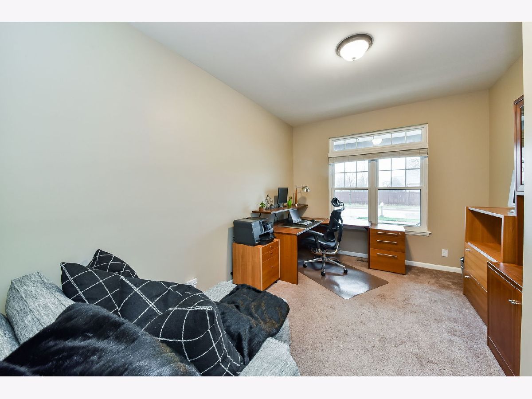

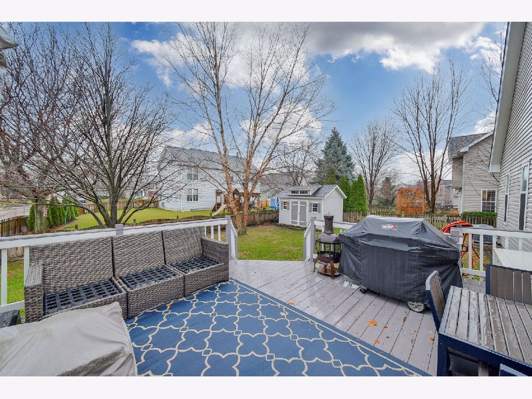
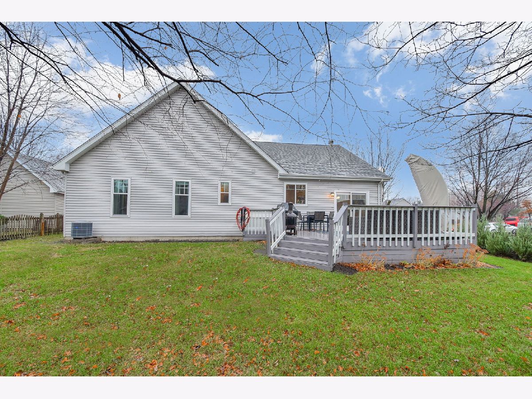
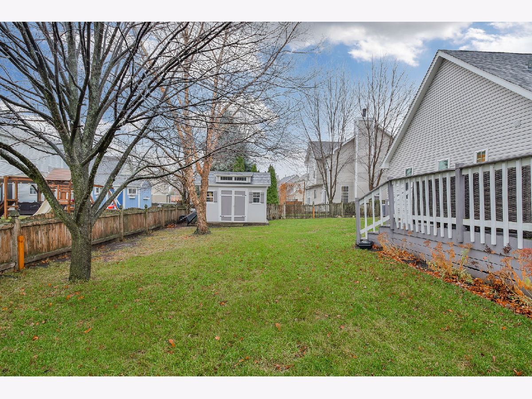
Room Specifics
Total Bedrooms: 3
Bedrooms Above Ground: 3
Bedrooms Below Ground: 0
Dimensions: —
Floor Type: Carpet
Dimensions: —
Floor Type: Carpet
Full Bathrooms: 2
Bathroom Amenities: Separate Shower,Double Sink
Bathroom in Basement: 0
Rooms: No additional rooms
Basement Description: Unfinished
Other Specifics
| 2 | |
| Concrete Perimeter | |
| Asphalt | |
| Deck, Porch, Storms/Screens | |
| Corner Lot,Fenced Yard,Landscaped,Mature Trees | |
| 94X117X65X111 | |
| Unfinished | |
| Full | |
| Vaulted/Cathedral Ceilings, Hardwood Floors, First Floor Bedroom, First Floor Laundry, First Floor Full Bath | |
| Range, Microwave, Dishwasher, Washer, Dryer, Disposal, Stainless Steel Appliance(s), Water Softener | |
| Not in DB | |
| Park, Curbs, Sidewalks, Street Lights, Street Paved | |
| — | |
| — | |
| Gas Log |
Tax History
| Year | Property Taxes |
|---|---|
| 2010 | $5,584 |
| 2011 | $5,668 |
| 2021 | $8,124 |
Contact Agent
Nearby Similar Homes
Nearby Sold Comparables
Contact Agent
Listing Provided By
john greene, Realtor

