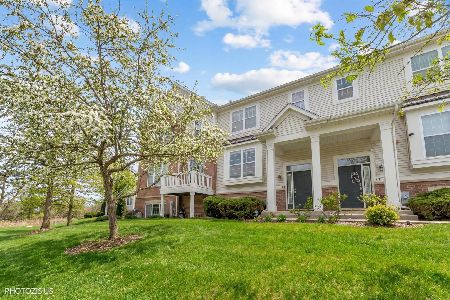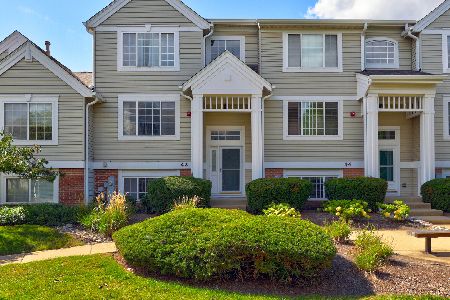1938 Potomac Court, Wheeling, Illinois 60090
$307,000
|
Sold
|
|
| Status: | Closed |
| Sqft: | 1,700 |
| Cost/Sqft: | $176 |
| Beds: | 3 |
| Baths: | 3 |
| Year Built: | 2010 |
| Property Taxes: | $8,911 |
| Days On Market: | 1760 |
| Lot Size: | 0,00 |
Description
Beautiful 4 bed/2.5 bath townhome in a great Wheeling location! This beauty has plenty of living space for the whole family. The main level features an open concept living room, dining room and kitchen with gorgeous hardwoods throughout. The bright living room features a multi-sided fireplace that can be enjoyed in the dining area too. The spacious eat-in kitchen features granite countertops, all stainless steel appliances and a timeless backsplash. Sliders in the kitchen lead out to your balcony perfect for relaxing and watching the sun set! Upstairs, you'll find your large Primary suite complete with a walk-n closet and ensuite with double sinks! Two other bedrooms and a full bath are on the 2nd level. Downstairs in the English basement you'll find one more bedroom that makes the perfect guest room or home office plus the entry to your 2 car attached garage. Don't miss your chance to see this rare end-unit with westward views!
Property Specifics
| Condos/Townhomes | |
| 2 | |
| — | |
| 2010 | |
| English | |
| — | |
| No | |
| — |
| Cook | |
| Willow Place | |
| 228 / Monthly | |
| Exterior Maintenance,Lawn Care,Snow Removal | |
| Lake Michigan,Public | |
| Public Sewer | |
| 11040740 | |
| 03231090291038 |
Nearby Schools
| NAME: | DISTRICT: | DISTANCE: | |
|---|---|---|---|
|
Grade School
Robert Frost Elementary School |
21 | — | |
|
Middle School
Oliver W Holmes Middle School |
21 | Not in DB | |
|
High School
Wheeling High School |
214 | Not in DB | |
Property History
| DATE: | EVENT: | PRICE: | SOURCE: |
|---|---|---|---|
| 11 Jun, 2021 | Sold | $307,000 | MRED MLS |
| 11 Apr, 2021 | Under contract | $299,900 | MRED MLS |
| 2 Apr, 2021 | Listed for sale | $299,900 | MRED MLS |
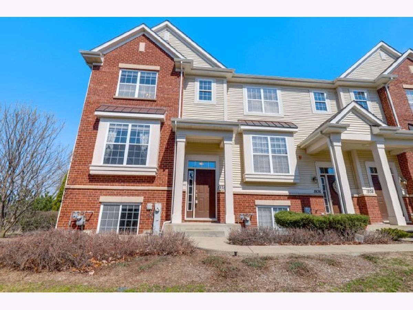
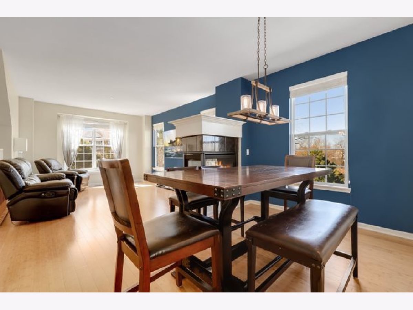
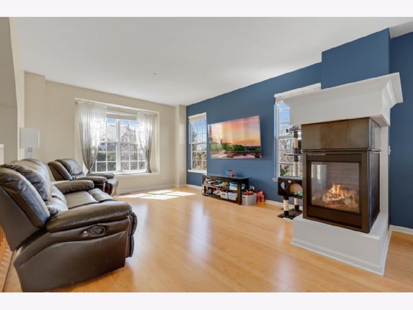
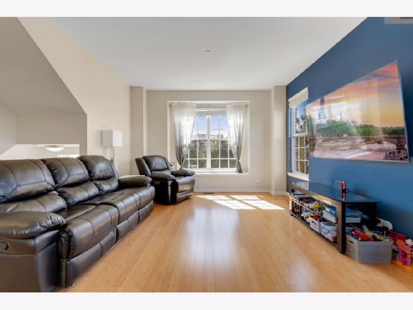
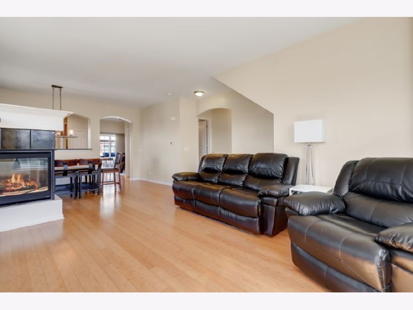
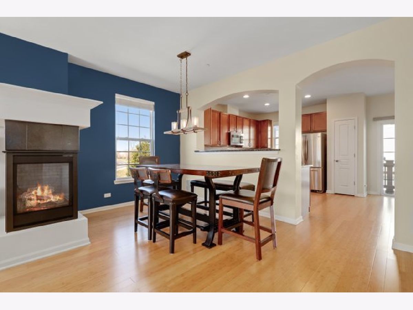
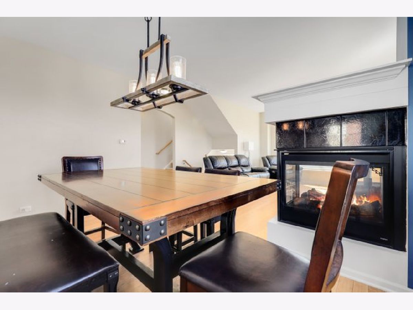
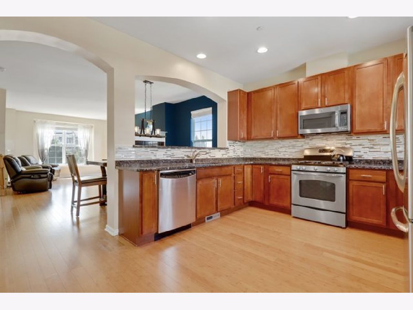
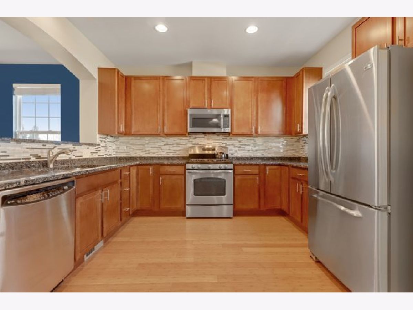
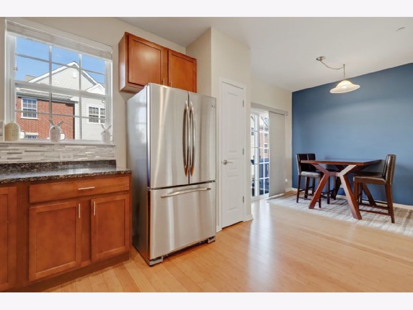
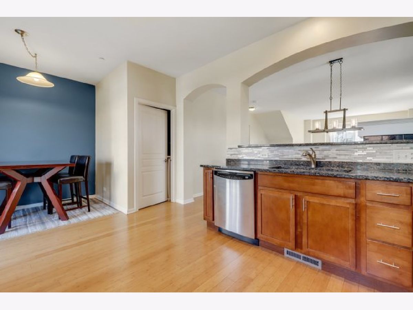
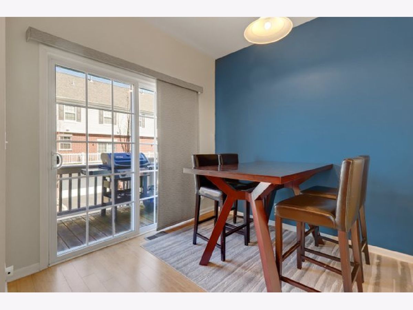
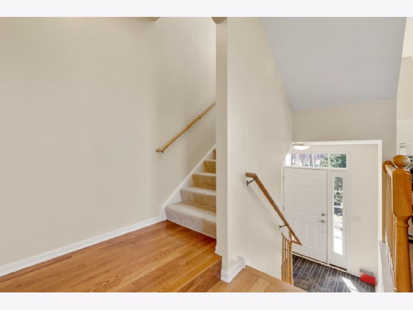
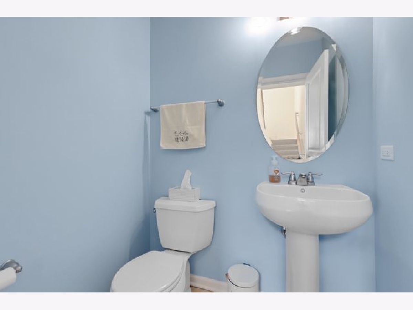
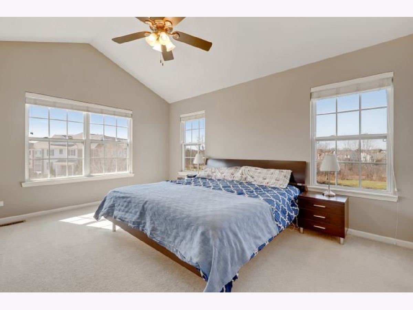
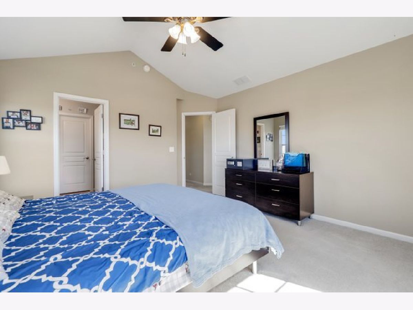
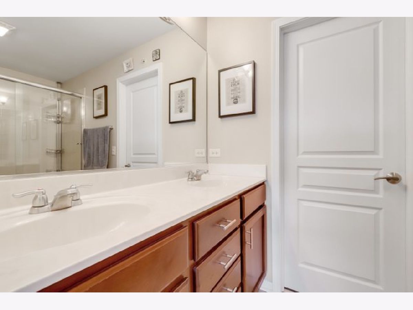
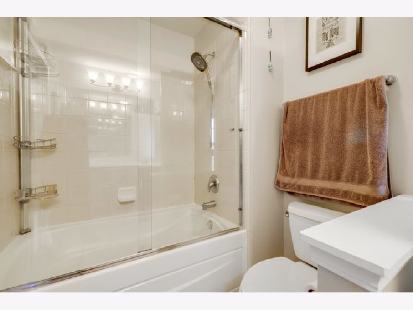
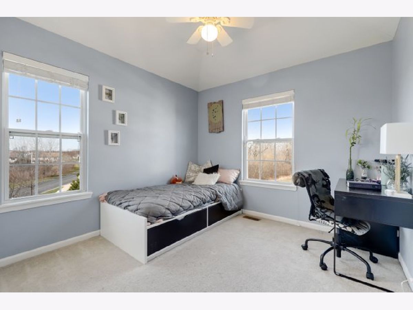
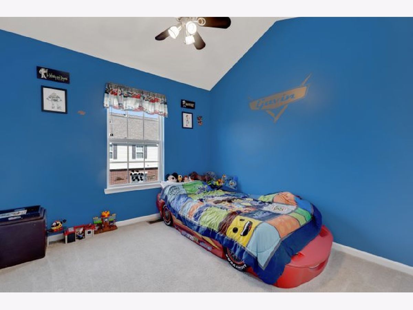
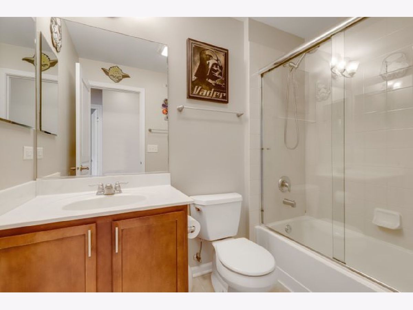
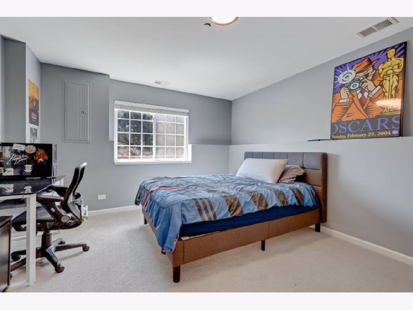
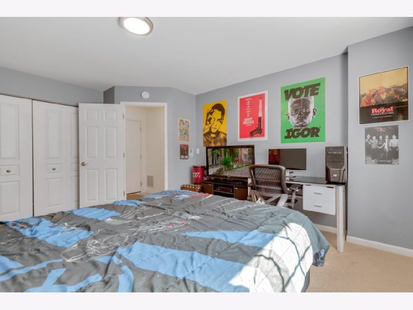
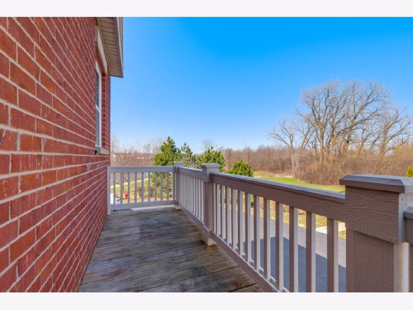
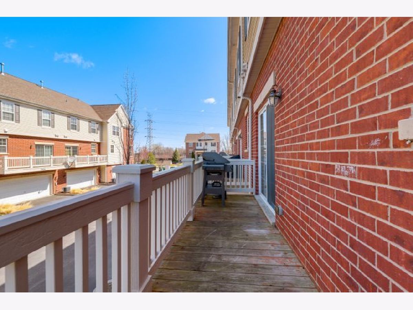
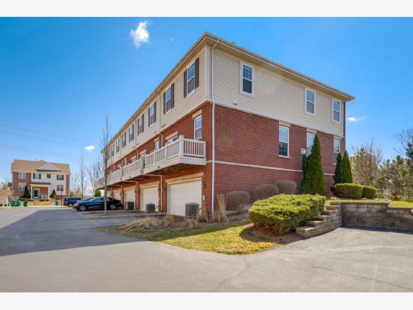
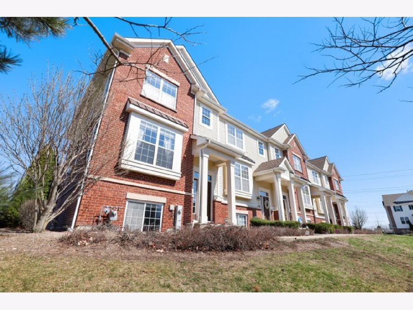
Room Specifics
Total Bedrooms: 4
Bedrooms Above Ground: 3
Bedrooms Below Ground: 1
Dimensions: —
Floor Type: Carpet
Dimensions: —
Floor Type: Carpet
Dimensions: —
Floor Type: Carpet
Full Bathrooms: 3
Bathroom Amenities: Double Sink
Bathroom in Basement: 0
Rooms: Breakfast Room,Walk In Closet
Basement Description: Egress Window
Other Specifics
| 2 | |
| — | |
| — | |
| Balcony | |
| — | |
| COMMON | |
| — | |
| Full | |
| Vaulted/Cathedral Ceilings, Hardwood Floors, First Floor Laundry, Storage, Walk-In Closet(s) | |
| Range, Microwave, Dishwasher, Refrigerator, Washer, Dryer, Disposal | |
| Not in DB | |
| — | |
| — | |
| Bike Room/Bike Trails | |
| Double Sided, Electric, Heatilator |
Tax History
| Year | Property Taxes |
|---|---|
| 2021 | $8,911 |
Contact Agent
Nearby Similar Homes
Nearby Sold Comparables
Contact Agent
Listing Provided By
Redfin Corporation

