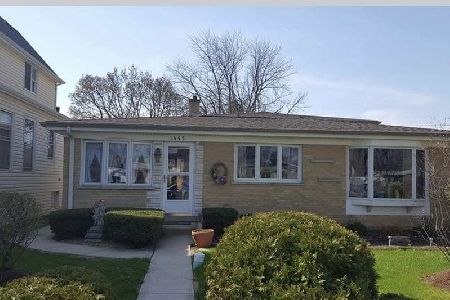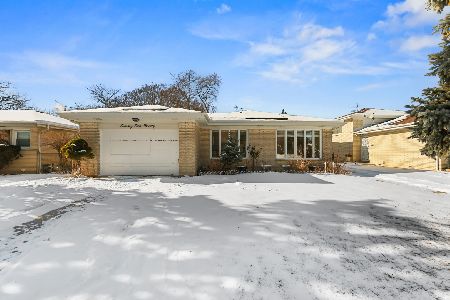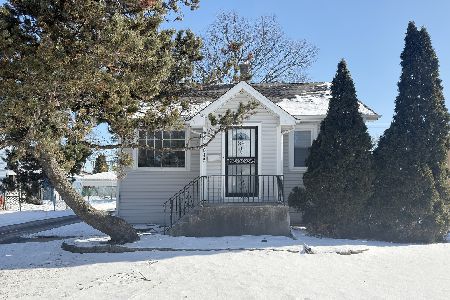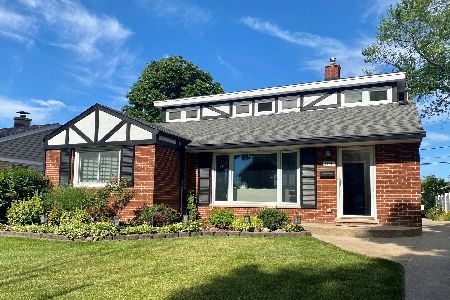1938 Spruce Avenue, Des Plaines, Illinois 60018
$369,000
|
Sold
|
|
| Status: | Closed |
| Sqft: | 2,271 |
| Cost/Sqft: | $168 |
| Beds: | 3 |
| Baths: | 2 |
| Year Built: | 1956 |
| Property Taxes: | $4,809 |
| Days On Market: | 2059 |
| Lot Size: | 0,00 |
Description
This is the house you have been waiting for. EVERYTHING tastefully updated to the nines! This seller has lovingly updated this home that now is too small for his growing family, make it your windfall. Enjoy four spacious bedrooms, two elegant full baths, bright office that can easily be used as a 5th bedroom, stylish kitchen addition open to separate dining room, lower level family room, large laundry room with lost of shelving and storage, plus cemented crawl space under addition. Here is a limited list of updates done in the last ten years: Concrete Driveway, Garage Concrete Floor, Two Fire Escape Windows in Lower Level, Lower Level Spa Style Bathroom, Security System by REDLIGHT, with outdoor cameras; Custom Shower Glass Doors, Deck, Roof, Electrical, Interior Doors, Crown Molding, Trim Throughout, Kitchen Addition, Custom Kitchen Cabinets by Master Kitchen&Bath, Appliances, Floors, Furnace & A/C, Main Floor Bathroom, All Copper Plumbing, Vinyl Fence, Windows, Beautiful Front Door. Just to get you started, there is so much more. THIS IS A MUST SEE! Don't miss it. Bonus! It's excellent location, one block from Lake Opeka & Lake Park Sailing and Boating Marina. Immediate access to I90, just 10 minutes to O'hare International Airport. Easy to schedule a private tour. Call or send a message today.
Property Specifics
| Single Family | |
| — | |
| Ranch | |
| 1956 | |
| Full | |
| — | |
| No | |
| — |
| Cook | |
| — | |
| — / Not Applicable | |
| None | |
| Lake Michigan | |
| Public Sewer | |
| 10742197 | |
| 09292250620000 |
Nearby Schools
| NAME: | DISTRICT: | DISTANCE: | |
|---|---|---|---|
|
Grade School
Plainfield Elementary School |
62 | — | |
|
Middle School
Iroquois Community School |
62 | Not in DB | |
|
High School
Maine West High School |
207 | Not in DB | |
Property History
| DATE: | EVENT: | PRICE: | SOURCE: |
|---|---|---|---|
| 14 Aug, 2020 | Sold | $369,000 | MRED MLS |
| 25 Jun, 2020 | Under contract | $382,000 | MRED MLS |
| 16 Jun, 2020 | Listed for sale | $382,000 | MRED MLS |
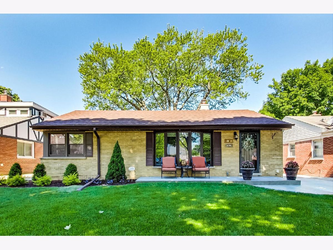
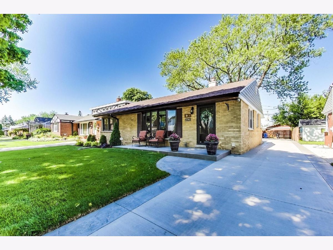
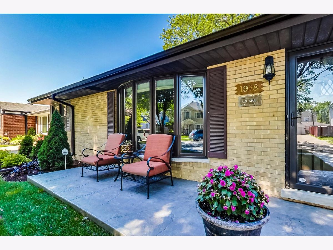
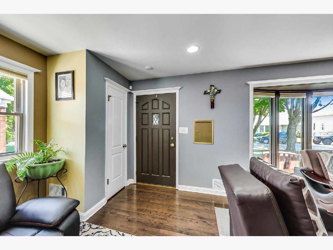
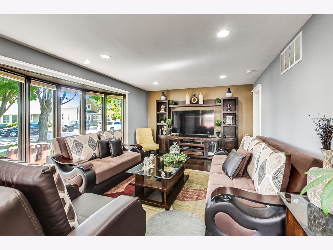
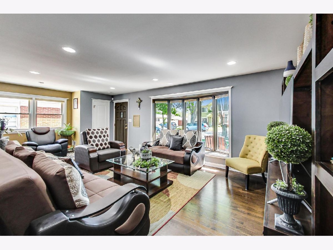
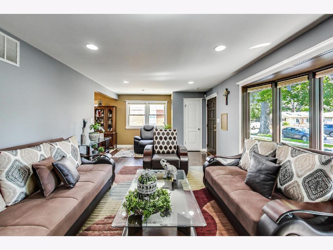
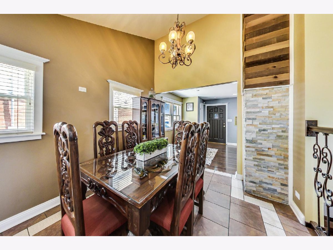
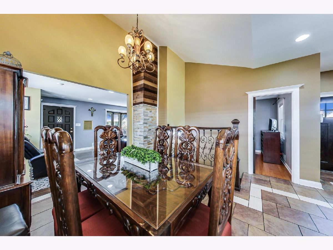
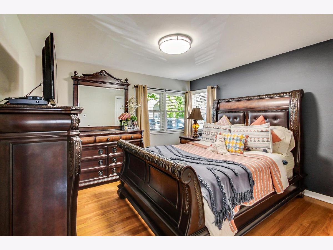
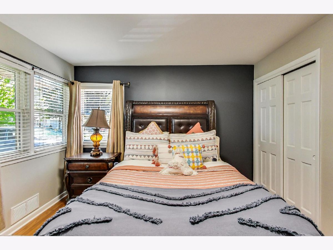
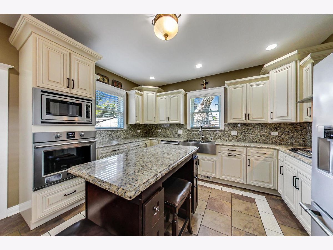
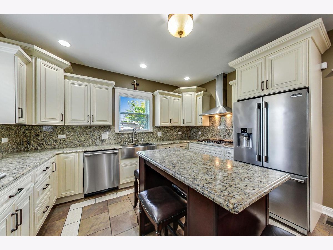
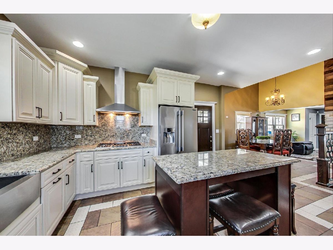
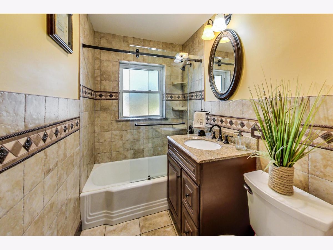
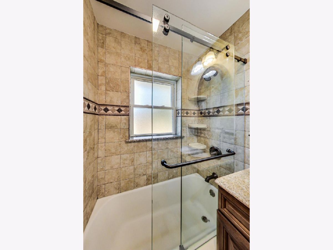
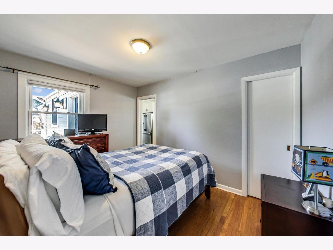
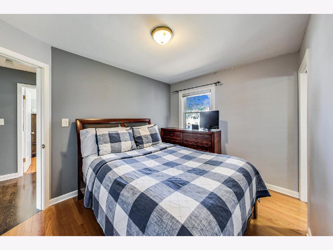
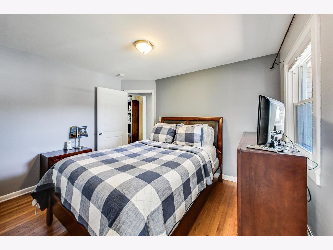
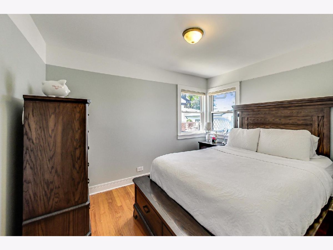
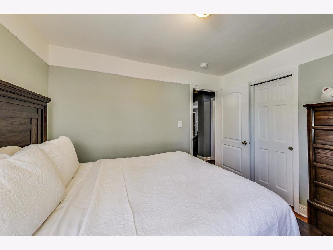
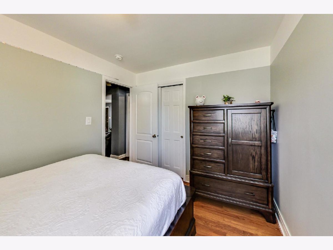
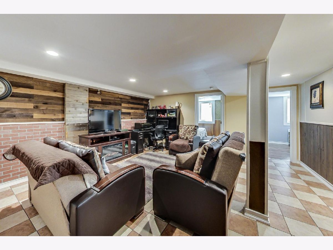
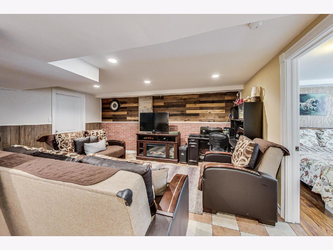
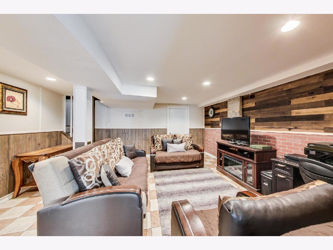
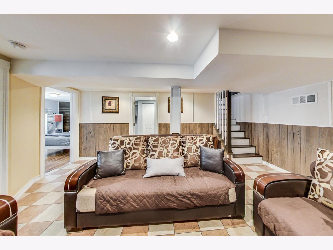
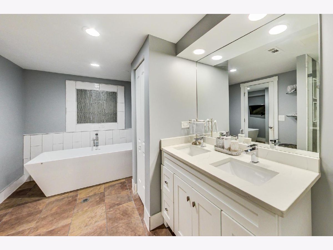
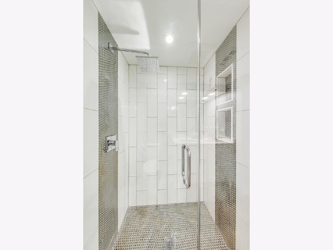
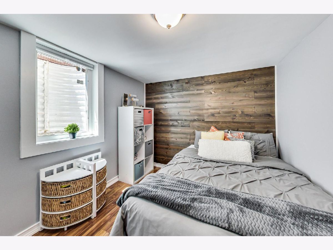
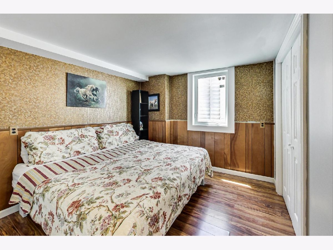
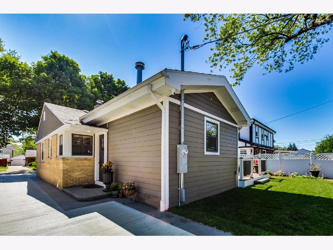
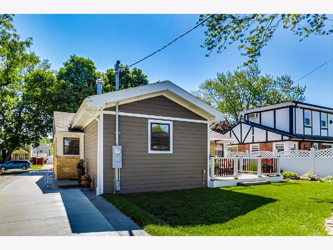
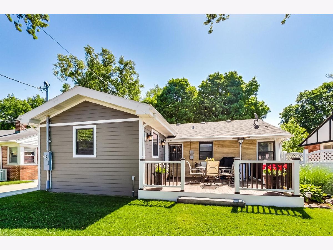
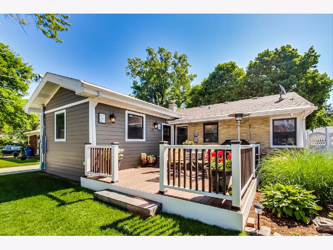
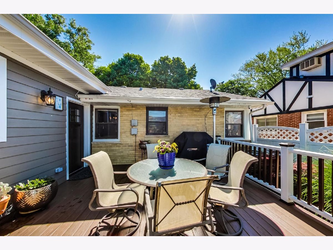
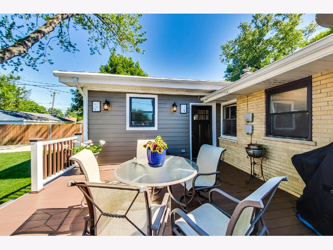
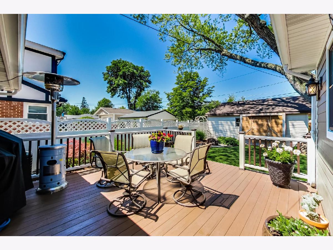
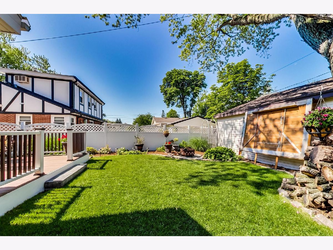
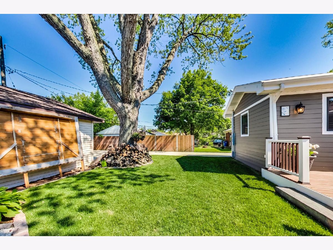
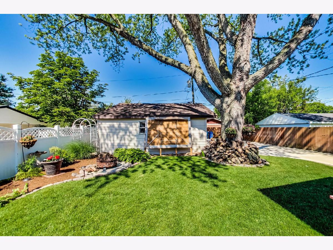
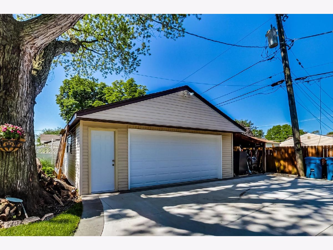
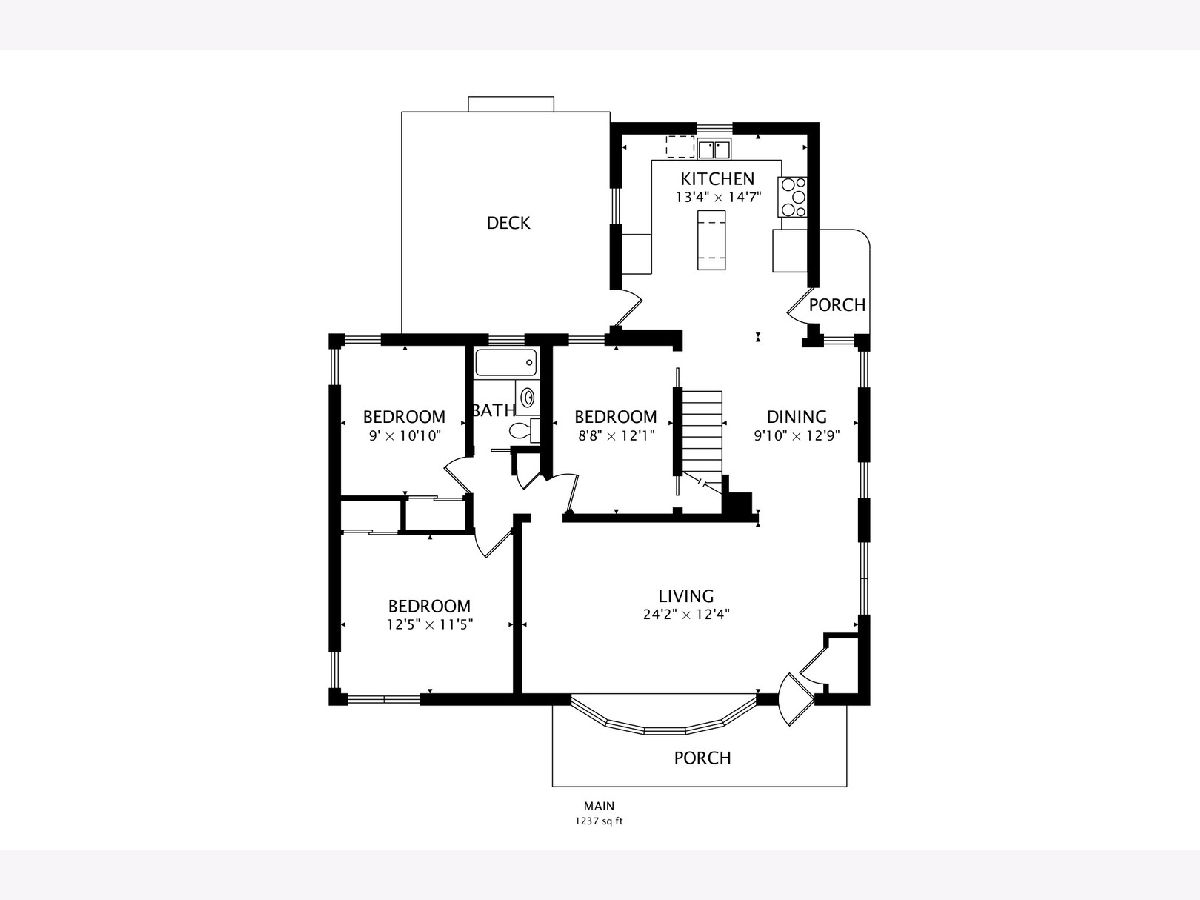
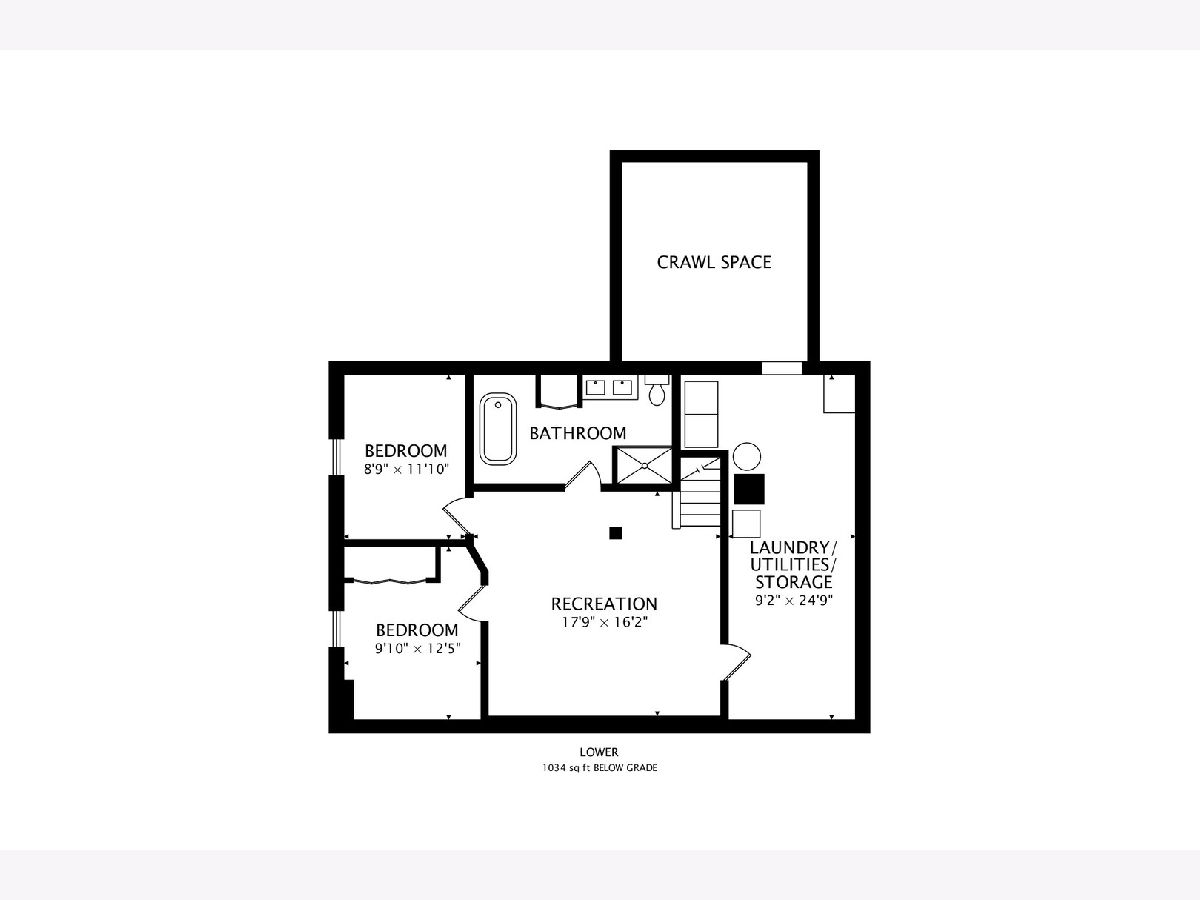
Room Specifics
Total Bedrooms: 4
Bedrooms Above Ground: 3
Bedrooms Below Ground: 1
Dimensions: —
Floor Type: Hardwood
Dimensions: —
Floor Type: Hardwood
Dimensions: —
Floor Type: Ceramic Tile
Full Bathrooms: 2
Bathroom Amenities: Separate Shower,Soaking Tub
Bathroom in Basement: 1
Rooms: Office
Basement Description: Finished
Other Specifics
| 2.5 | |
| Concrete Perimeter | |
| Concrete | |
| Deck | |
| Fenced Yard | |
| 50X130 | |
| — | |
| None | |
| Hardwood Floors | |
| Double Oven, Microwave, Dishwasher, Refrigerator, Stainless Steel Appliance(s), Cooktop, Built-In Oven, Range Hood | |
| Not in DB | |
| Park, Lake, Curbs, Sidewalks, Street Lights, Street Paved | |
| — | |
| — | |
| — |
Tax History
| Year | Property Taxes |
|---|---|
| 2020 | $4,809 |
Contact Agent
Nearby Similar Homes
Nearby Sold Comparables
Contact Agent
Listing Provided By
@properties


