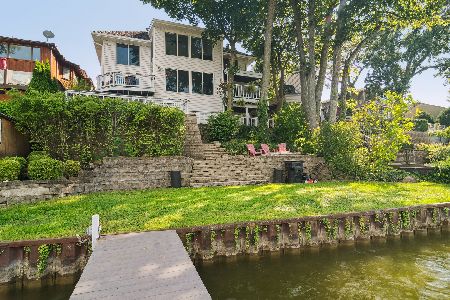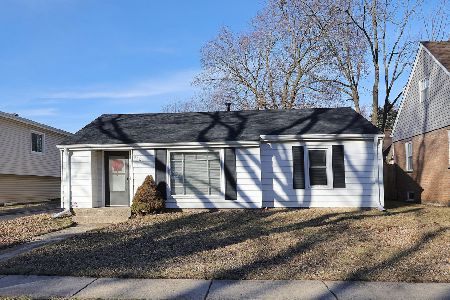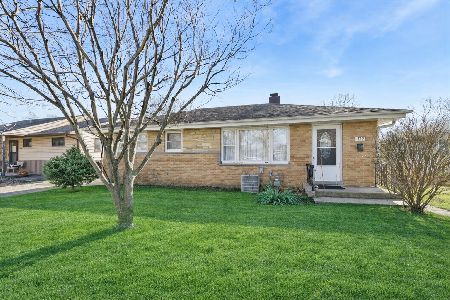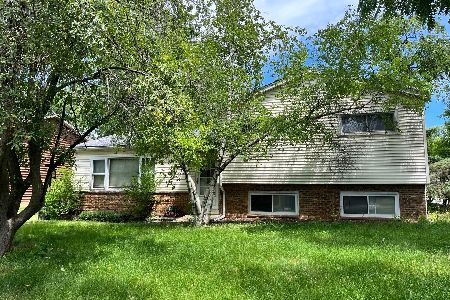19383 West Shore Drive, Mundelein, Illinois 60060
$298,000
|
Sold
|
|
| Status: | Closed |
| Sqft: | 2,130 |
| Cost/Sqft: | $141 |
| Beds: | 3 |
| Baths: | 4 |
| Year Built: | 1990 |
| Property Taxes: | $9,554 |
| Days On Market: | 3456 |
| Lot Size: | 0,00 |
Description
Welcome Home to this Impeccably maintained Custom built 2 story located in the serene lake community of West Shore Park (Diamond Lk). Relax on your covered front porch w/leaded glass door & chat with your neighbors in this friendly community. 2 Parks/lake w/in walking distance.Inviting foyer open to Fam Rm/Great Rm w/2 story Brick fplc & soaring ceilings!Separate DR adjoin Country Kitchen w/island,cabinets galore,EA w/French Drs to Deck&Private Profesionally landscaped yard. Mstr Bedrm w/Spa Bth, Jacuzzi, separate shower. Deck off bedrm + Sitting area & WIC. 2 Add'l roomy Bedrms. Fin Bsmnt w/8 ft ceiling,new carpet/paint w/ full bath & bedrm/exercise rm, REC room. HUGE 3 car attach garage for cars & toys! 2 furnaces/AC -zoned. Wonderful LAKE community w/ LAKE rights, private beach, boat dock . Quarterly assemt incl unlimit water from community well, beach/lake rights. Updates:roof '15,Main Furnace/AC '11,Sumps '16, Carpet (main)'16,Basement new carpt,paint,drywall '16. Shows great!
Property Specifics
| Single Family | |
| — | |
| Victorian | |
| 1990 | |
| Full | |
| — | |
| No | |
| — |
| Lake | |
| West Shore Park | |
| 150 / Quarterly | |
| Water,Lake Rights | |
| Community Well | |
| Public Sewer | |
| 09313281 | |
| 10362030020000 |
Property History
| DATE: | EVENT: | PRICE: | SOURCE: |
|---|---|---|---|
| 30 Jan, 2017 | Sold | $298,000 | MRED MLS |
| 16 Nov, 2016 | Under contract | $299,750 | MRED MLS |
| — | Last price change | $309,750 | MRED MLS |
| 9 Aug, 2016 | Listed for sale | $309,750 | MRED MLS |
| 17 Feb, 2023 | Sold | $440,000 | MRED MLS |
| 19 Jan, 2023 | Under contract | $429,900 | MRED MLS |
| 15 Jan, 2023 | Listed for sale | $429,900 | MRED MLS |
Room Specifics
Total Bedrooms: 4
Bedrooms Above Ground: 3
Bedrooms Below Ground: 1
Dimensions: —
Floor Type: Carpet
Dimensions: —
Floor Type: Carpet
Dimensions: —
Floor Type: Carpet
Full Bathrooms: 4
Bathroom Amenities: Whirlpool,Separate Shower
Bathroom in Basement: 1
Rooms: Recreation Room,Sitting Room,Foyer
Basement Description: Finished
Other Specifics
| 3 | |
| — | |
| — | |
| Balcony, Deck, Porch | |
| Water Rights | |
| 118X150X34X171 | |
| — | |
| Full | |
| Vaulted/Cathedral Ceilings, First Floor Laundry | |
| Double Oven, Microwave, Dishwasher, Refrigerator, Washer, Dryer | |
| Not in DB | |
| Dock, Water Rights | |
| — | |
| — | |
| — |
Tax History
| Year | Property Taxes |
|---|---|
| 2017 | $9,554 |
| 2023 | $10,072 |
Contact Agent
Nearby Similar Homes
Nearby Sold Comparables
Contact Agent
Listing Provided By
RE/MAX Showcase













