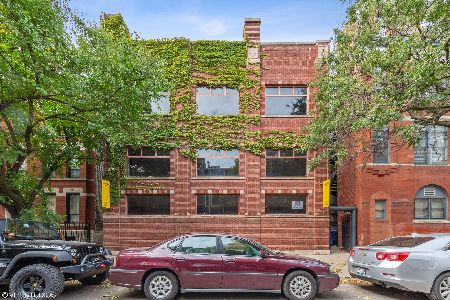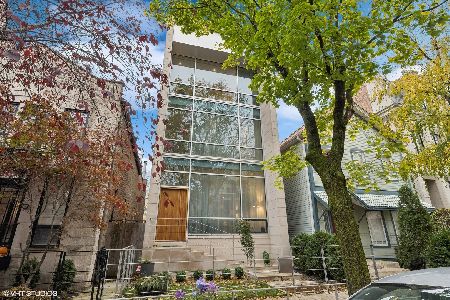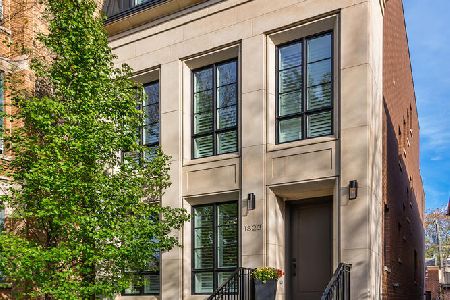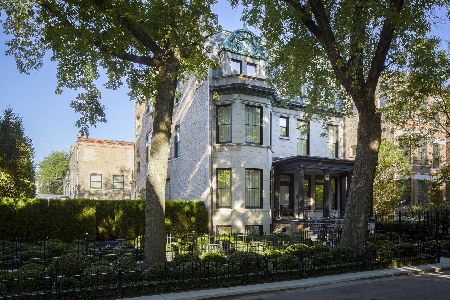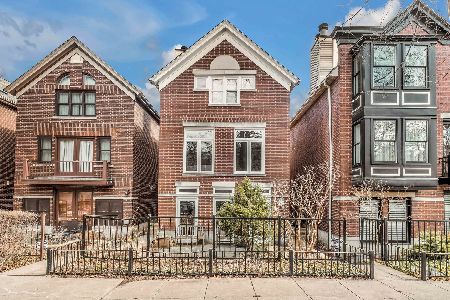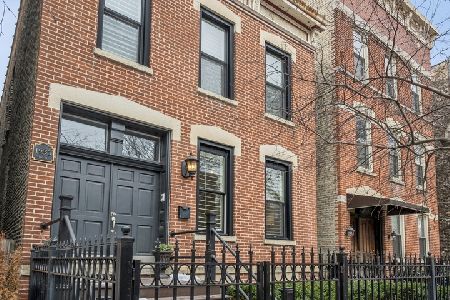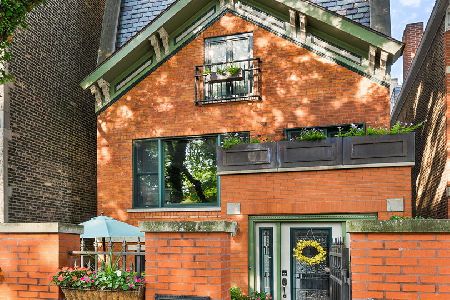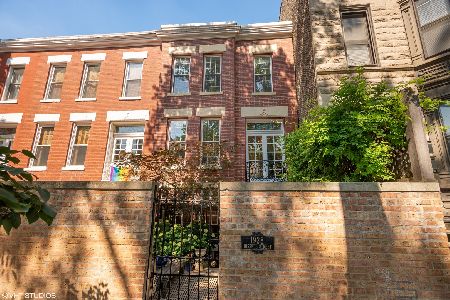1939 Bissell Street, Lincoln Park, Chicago, Illinois 60614
$1,775,000
|
Sold
|
|
| Status: | Closed |
| Sqft: | 3,951 |
| Cost/Sqft: | $475 |
| Beds: | 5 |
| Baths: | 7 |
| Year Built: | 2002 |
| Property Taxes: | $36,232 |
| Days On Market: | 2443 |
| Lot Size: | 0,00 |
Description
Welcome to Lincoln park and the Oscar Mayer School district. This beautiful five bedroom, 4 full bath, 3 half bath home sits on a wonderful tree lined street. That's walkable to everything the neighborhood has to offer. Most notably, Armitage ave. Your first floor has a neatly tucked away office, Rec room, over 700 bottle temperature controlled wine wall, and two full bedrooms. The main floor features high ceilings and a chefs kitchen with an abundance of cabinets and storage, with two fireplaces. Third level has three bedrooms and three full baths. The master suite has your spa like bathroom and two walk-in closets. Top floor features a bonus room with half bath and the largest outdoor space of the three. With an attached two car garage, two laundries, two stair cases front and back, and radiant heated floors throughout. This home has a lot to offer!
Property Specifics
| Single Family | |
| — | |
| — | |
| 2002 | |
| Full,English | |
| — | |
| No | |
| — |
| Cook | |
| — | |
| 0 / Not Applicable | |
| None | |
| Lake Michigan | |
| Public Sewer | |
| 10387516 | |
| 14324080130000 |
Nearby Schools
| NAME: | DISTRICT: | DISTANCE: | |
|---|---|---|---|
|
Grade School
Oscar Mayer Elementary School |
299 | — | |
|
High School
Lincoln Park High School |
299 | Not in DB | |
Property History
| DATE: | EVENT: | PRICE: | SOURCE: |
|---|---|---|---|
| 27 Jun, 2012 | Sold | $1,705,000 | MRED MLS |
| 22 Apr, 2012 | Under contract | $1,799,000 | MRED MLS |
| 12 Mar, 2012 | Listed for sale | $1,799,000 | MRED MLS |
| 30 Aug, 2019 | Sold | $1,775,000 | MRED MLS |
| 28 Jul, 2019 | Under contract | $1,875,000 | MRED MLS |
| 21 May, 2019 | Listed for sale | $1,875,000 | MRED MLS |
Room Specifics
Total Bedrooms: 5
Bedrooms Above Ground: 5
Bedrooms Below Ground: 0
Dimensions: —
Floor Type: Hardwood
Dimensions: —
Floor Type: Hardwood
Dimensions: —
Floor Type: Ceramic Tile
Dimensions: —
Floor Type: —
Full Bathrooms: 7
Bathroom Amenities: Separate Shower,Steam Shower,Double Sink,Full Body Spray Shower
Bathroom in Basement: 1
Rooms: Recreation Room,Office,Bedroom 5,Great Room
Basement Description: Finished
Other Specifics
| 2 | |
| — | |
| — | |
| — | |
| — | |
| 24X125 | |
| — | |
| Full | |
| Bar-Wet, Hardwood Floors, Heated Floors, First Floor Laundry, Second Floor Laundry, Walk-In Closet(s) | |
| Range, Microwave, Dishwasher, Refrigerator, High End Refrigerator, Bar Fridge, Washer, Dryer, Disposal, Stainless Steel Appliance(s), Wine Refrigerator | |
| Not in DB | |
| — | |
| — | |
| — | |
| — |
Tax History
| Year | Property Taxes |
|---|---|
| 2012 | $33,351 |
| 2019 | $36,232 |
Contact Agent
Nearby Similar Homes
Nearby Sold Comparables
Contact Agent
Listing Provided By
@properties

