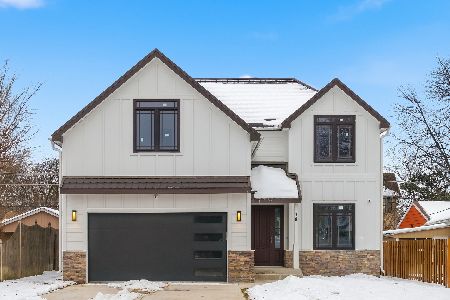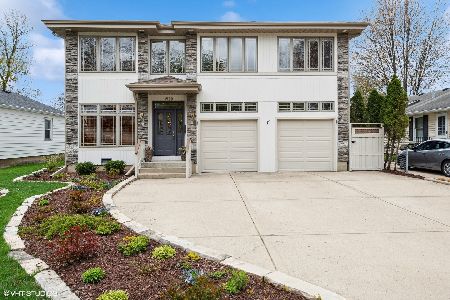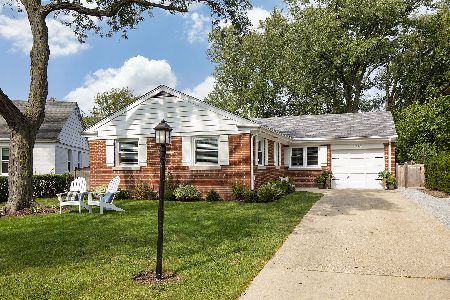1939 Central Road, Glenview, Illinois 60025
$765,000
|
Sold
|
|
| Status: | Closed |
| Sqft: | 2,640 |
| Cost/Sqft: | $298 |
| Beds: | 4 |
| Baths: | 3 |
| Year Built: | 1997 |
| Property Taxes: | $11,550 |
| Days On Market: | 1742 |
| Lot Size: | 0,17 |
Description
Featuring a Prairie style cedar/stone exterior, this timeless home is welcoming and perfect for everyday living and entertaining. One of a kind, it showcases an abundance of windows and natural woodwork -- both warm and bright. The open floor plan boasts a gourmet kitchen with brand new Bosch stainless steel appliances, breakfast bar and pantry; living room with fireplace; separate dining area; private office with built-in cabinetry perfect for WFH; plus a vaulted wood ceiling in the large family room which opens to the patio and backyard. The upstairs includes a generous primary suite with walk-in and linen closets plus a deluxe updated bathroom with soaking tub, separate shower, dual sinks and private commode. Three additional bedrooms and a deluxe and recently remodeled hall bathroom complete this level. The finished lower level features a recreation room; wet bar, laundry area; and additional storage. The step down terrace features tumbled pavers and a custom pergola providing a welcome respite from the midday summer sun. A tranquil and secluded retreat, the fenced backyard features lush mature landscaping, including evergreens that screen the perimeter of the property yearlong. Recent improvements included a brand new tear off roof, gutters and downspouts; new skylights with remote controlled shades; and a new suite of Bosch stainless steel appliances, including a double oven, dishwasher and refrigerator. The home overlooks John's Park, a family friendly getaway with basketball, volleyball and tennis courts; football/baseball fields; play lots; sledding hill, ice rink and field house. Convenient to Metra train, downtown, library, shopping and Glenview schools.
Property Specifics
| Single Family | |
| — | |
| Prairie | |
| 1997 | |
| Partial | |
| — | |
| No | |
| 0.17 |
| Cook | |
| Park Manor | |
| 0 / Not Applicable | |
| None | |
| Lake Michigan | |
| Public Sewer | |
| 11055194 | |
| 09122020020000 |
Nearby Schools
| NAME: | DISTRICT: | DISTANCE: | |
|---|---|---|---|
|
Grade School
Henking Elementary School |
34 | — | |
|
Middle School
Springman Middle School |
34 | Not in DB | |
|
High School
Glenbrook South High School |
225 | Not in DB | |
|
Alternate Elementary School
Hoffman Elementary School |
— | Not in DB | |
Property History
| DATE: | EVENT: | PRICE: | SOURCE: |
|---|---|---|---|
| 20 Jun, 2019 | Under contract | $0 | MRED MLS |
| 5 Jun, 2019 | Listed for sale | $0 | MRED MLS |
| 29 Jun, 2021 | Sold | $765,000 | MRED MLS |
| 26 Apr, 2021 | Under contract | $787,500 | MRED MLS |
| 13 Apr, 2021 | Listed for sale | $787,500 | MRED MLS |
| 30 Jun, 2023 | Sold | $910,000 | MRED MLS |
| 26 May, 2023 | Under contract | $875,000 | MRED MLS |
| 17 May, 2023 | Listed for sale | $875,000 | MRED MLS |
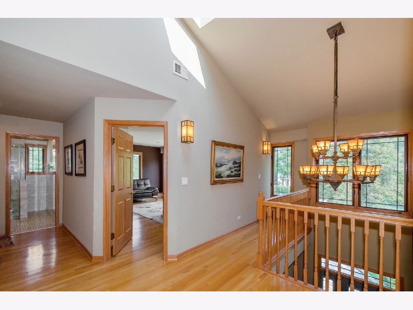
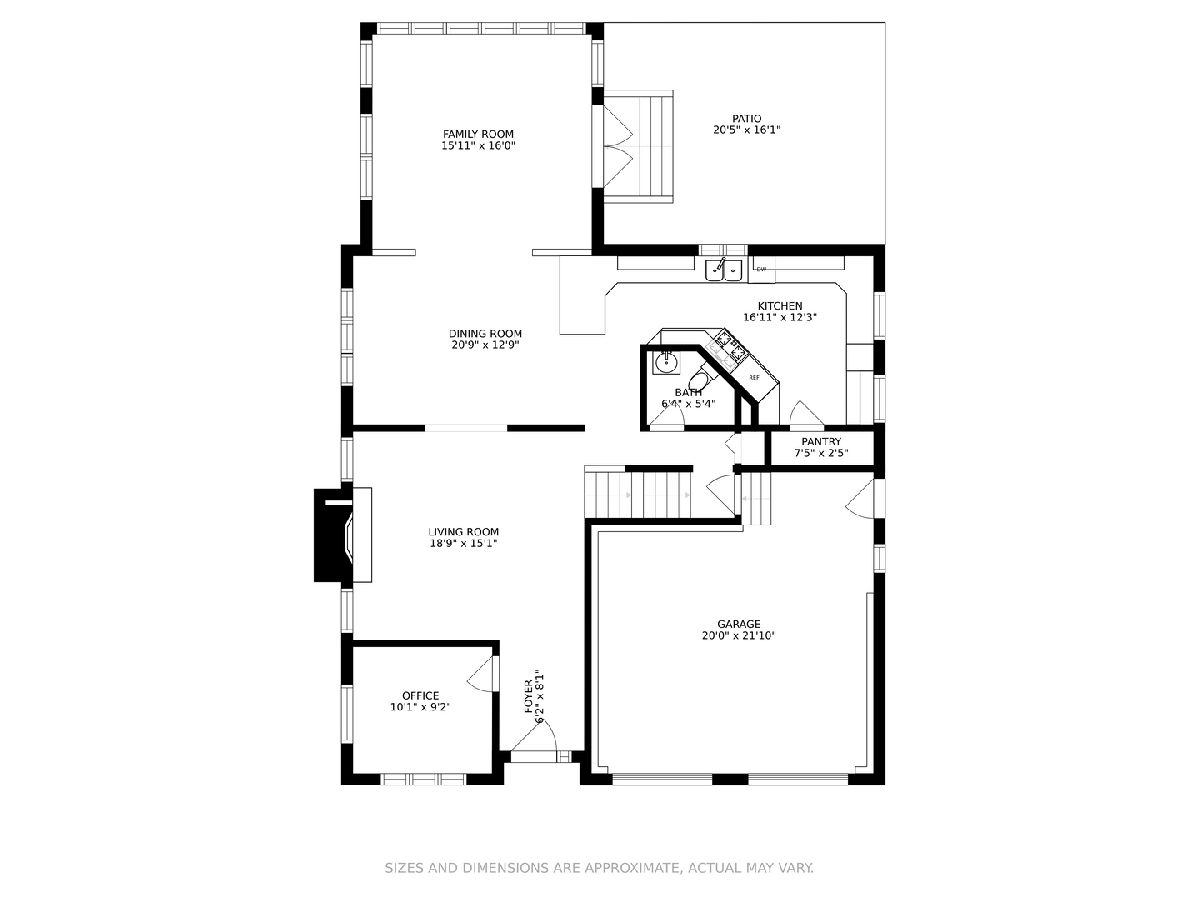
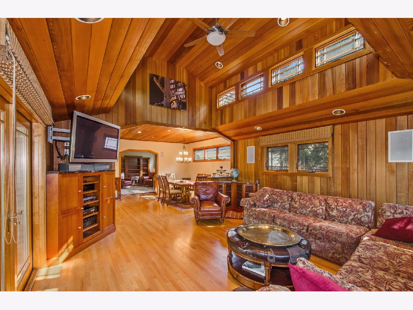
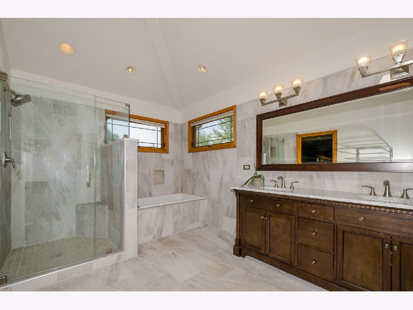
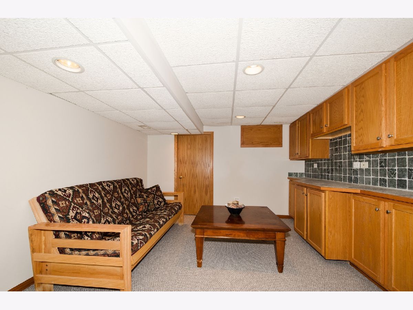
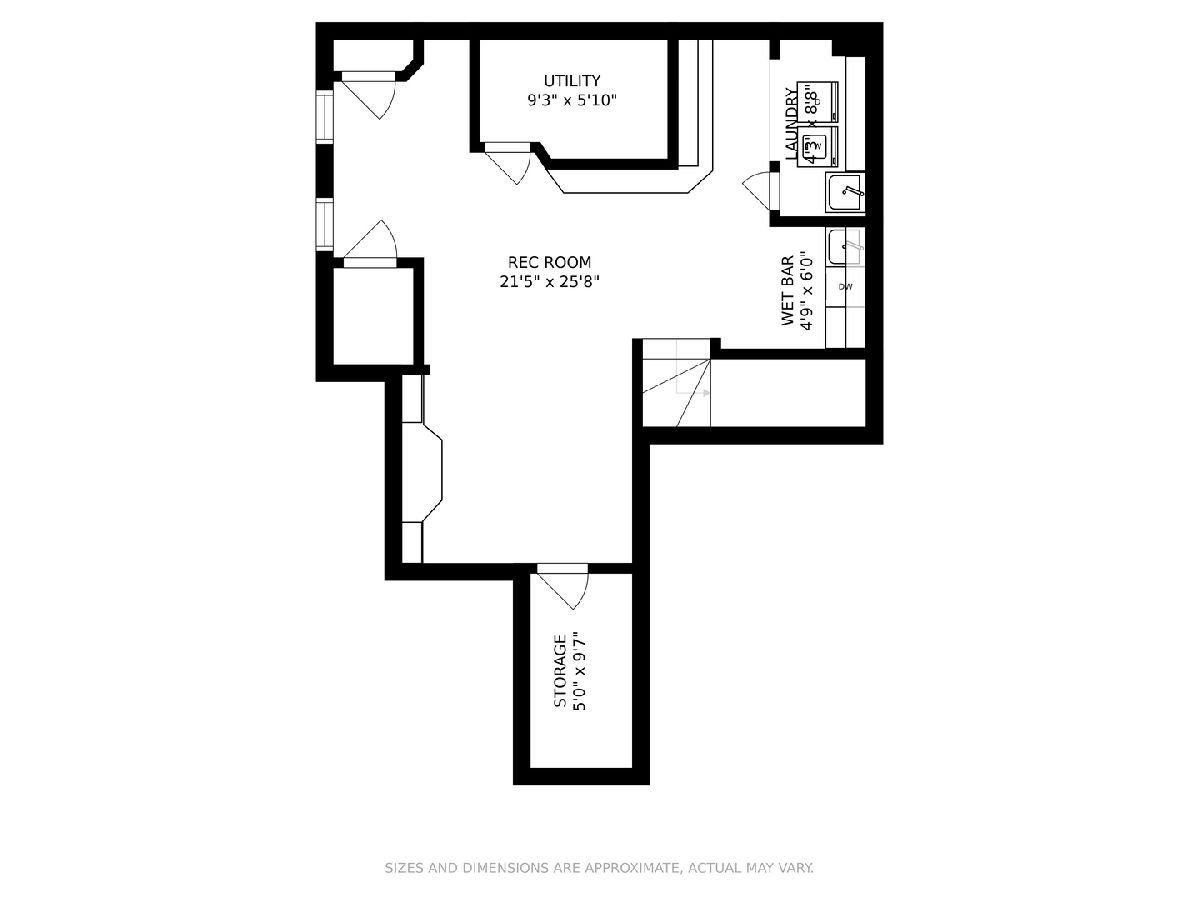
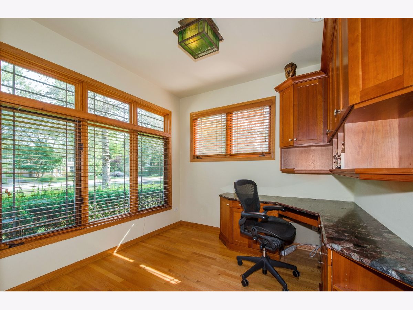
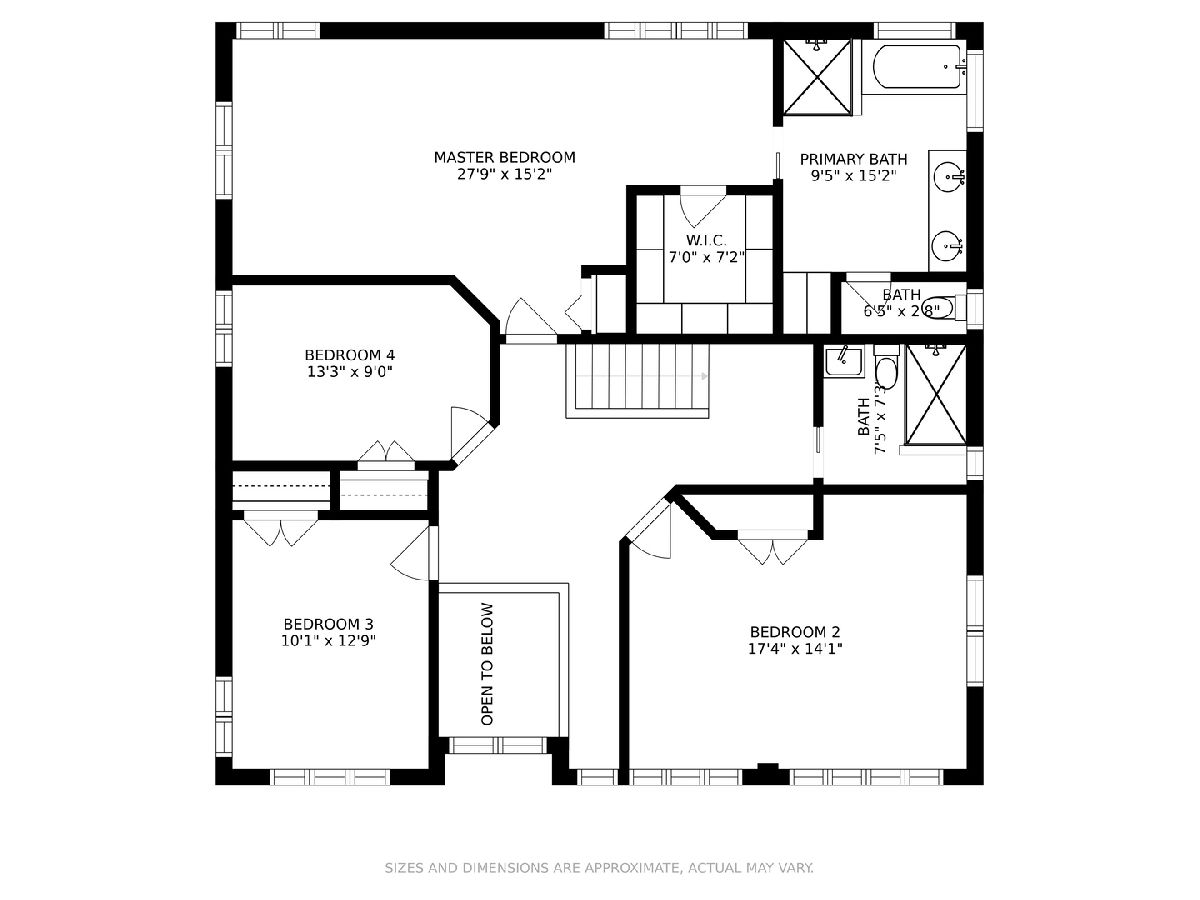
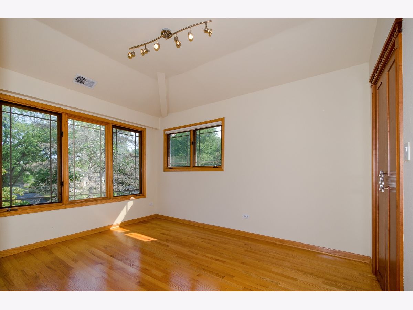
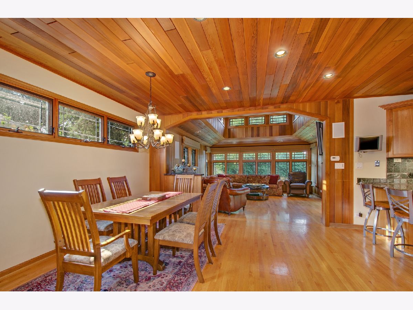
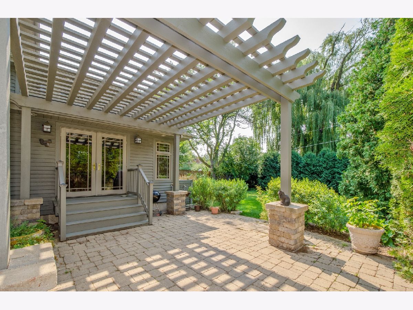
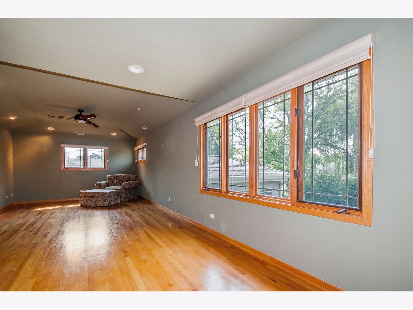
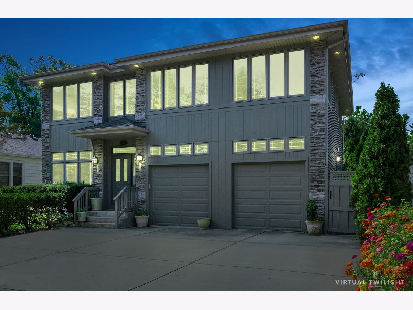
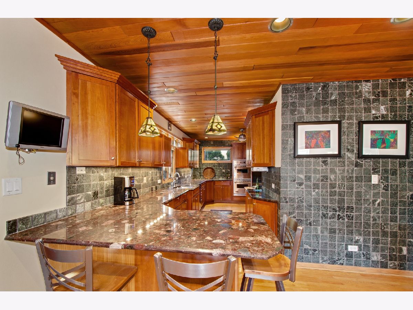
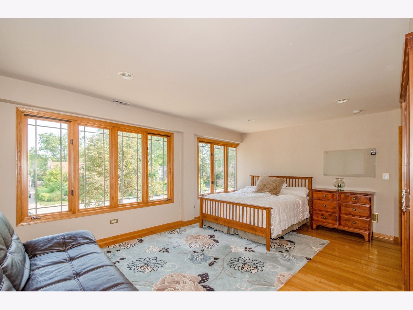
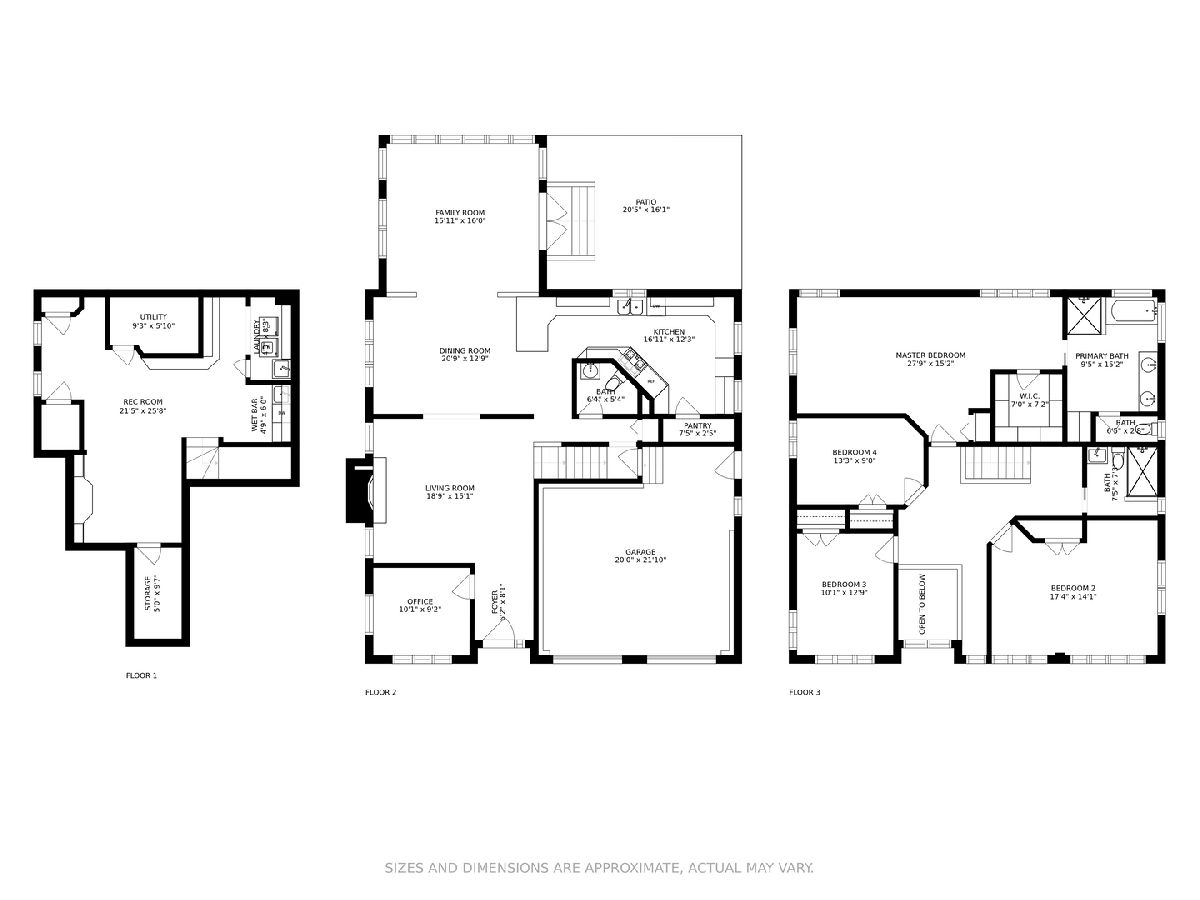
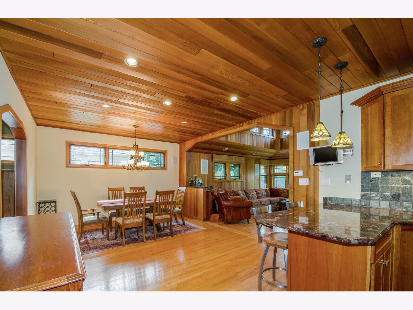
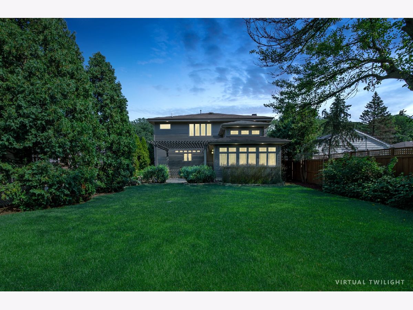
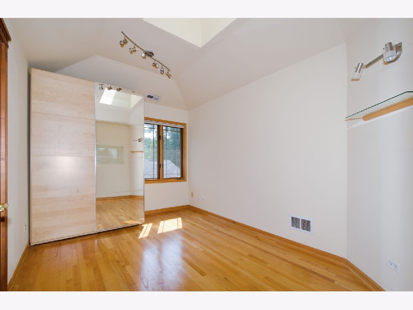
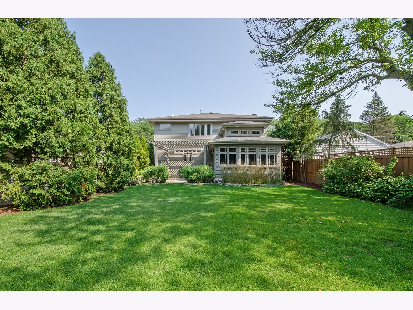
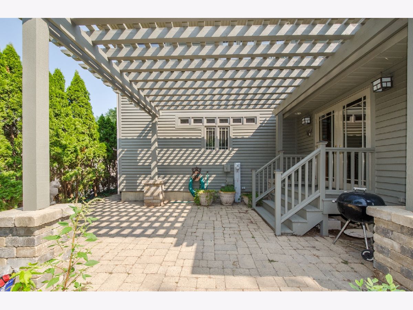
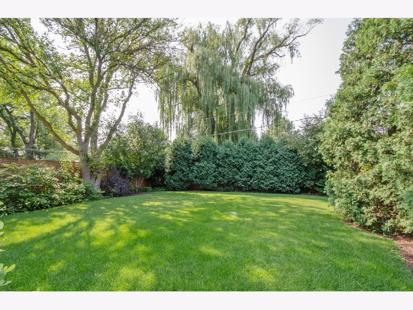
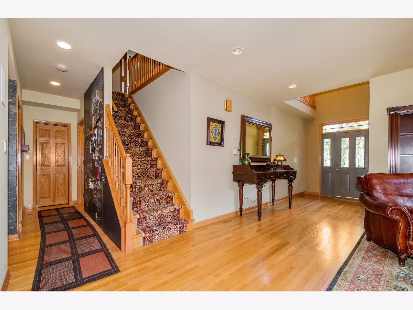
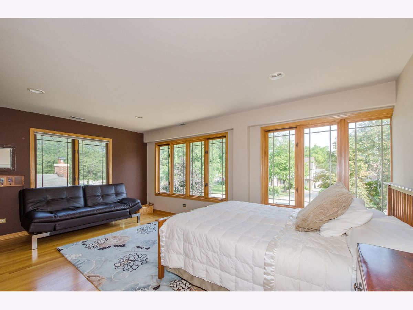
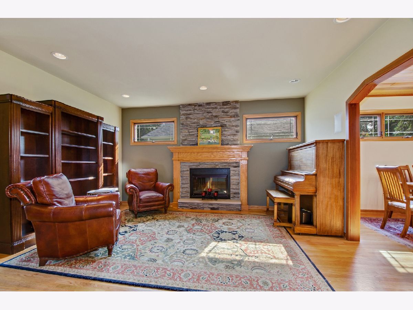
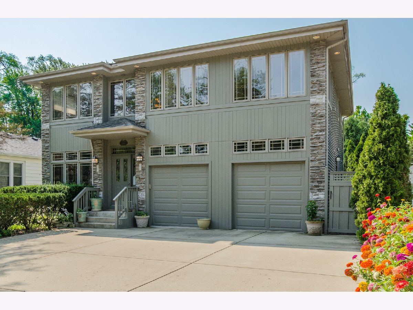
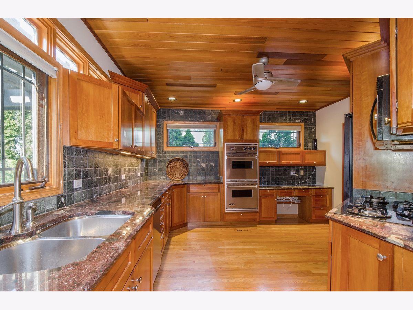
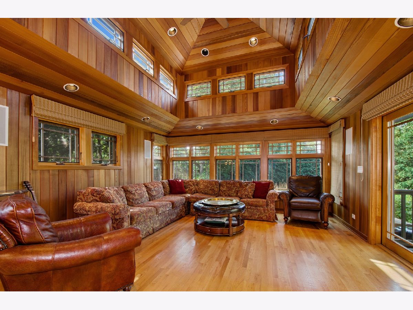
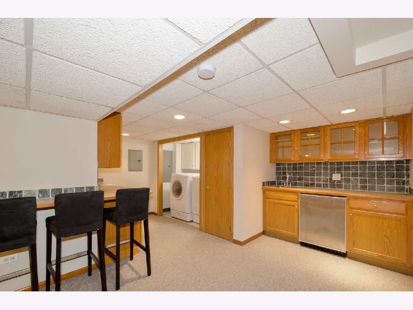
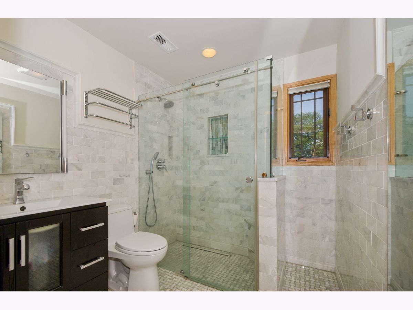
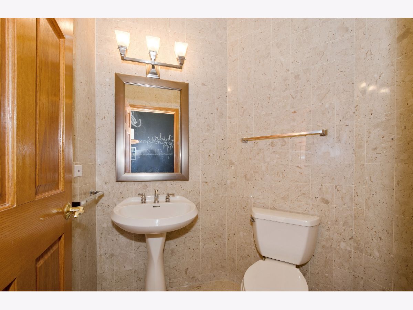
Room Specifics
Total Bedrooms: 4
Bedrooms Above Ground: 4
Bedrooms Below Ground: 0
Dimensions: —
Floor Type: Hardwood
Dimensions: —
Floor Type: Hardwood
Dimensions: —
Floor Type: Hardwood
Full Bathrooms: 3
Bathroom Amenities: Separate Shower,Soaking Tub
Bathroom in Basement: 0
Rooms: Office,Recreation Room,Sitting Room,Foyer,Walk In Closet,Other Room,Terrace
Basement Description: Finished
Other Specifics
| 2 | |
| Concrete Perimeter | |
| Concrete | |
| Brick Paver Patio | |
| Fenced Yard,Landscaped,Park Adjacent | |
| 50X146 | |
| — | |
| Full | |
| Vaulted/Cathedral Ceilings, Skylight(s), Bar-Wet, Hardwood Floors | |
| Double Oven, Microwave, Dishwasher, High End Refrigerator, Bar Fridge, Washer, Dryer, Disposal, Stainless Steel Appliance(s), Cooktop | |
| Not in DB | |
| Park, Tennis Court(s), Curbs, Sidewalks, Street Lights, Street Paved | |
| — | |
| — | |
| Wood Burning |
Tax History
| Year | Property Taxes |
|---|---|
| 2021 | $11,550 |
| 2023 | $10,794 |
Contact Agent
Nearby Similar Homes
Nearby Sold Comparables
Contact Agent
Listing Provided By
Berkshire Hathaway HomeServices Chicago






