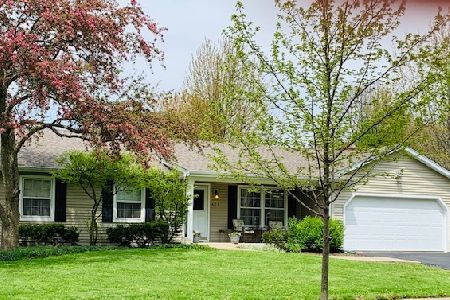1939 Hansom Court, Naperville, Illinois 60565
$557,500
|
Sold
|
|
| Status: | Closed |
| Sqft: | 2,176 |
| Cost/Sqft: | $246 |
| Beds: | 4 |
| Baths: | 3 |
| Year Built: | 1975 |
| Property Taxes: | $9,014 |
| Days On Market: | 744 |
| Lot Size: | 0,32 |
Description
The home you have been waiting for! Nestled on a quiet cul de sac in the heart of Naperville, this pristine home offers the perfect layout and all of the upgrades for you to move right into! Upon entering you are greeted with separate, sunny and spacious living and dining rooms. Both rooms feature gorgeous bay windows and recently installed vinyl hard wood floors. The ideal spaces for entertaining guests, family holidays, dinner parties, or just relaxing and enjoying the comforts of your new home. Head through the dining room into your recently renovated, dine in kitchen with trendy grey cabinets, beautiful white harringbone back splash, quartz counter tops, new appliances, and a beautiful new built in pantry/ buffet. As you continue through the first floor, you will find a half bathroom, as well as a sunny and cozy family room equipped with a fire place that looks into your back yard. The upstairs features 3 generously sized bedrooms with plenty of closet space in addition to a jaw dropping primary suite. The primary suite is a beautiful oasis that boasts a completely renovated, chic and fashionable bathroom with a dual vanity sink and a walk in shower. To top the room off is a huge walk in closet to help keep your room tidy and organized. This gorgeous home does not stop there though, as you make your way downstairs to the partially finished basement, perfect for entertaining or as a recreational room. The unfinished side offers plenty of space for additional storage, as well as a large folding station for laundry. Enjoy the warmer months from your massive back yard with a privacy fence or your oversized deck with an attached screened in gazebo, perfect for al fresco dining! Attached two car attached garage also come equipped an organizational tracking system. Unbeatable Location! Minutes from downtown Naperville, the Metra, and the sought after 203 school district. There is also a neighborhood pool and tennis court within the subdivision! Don't miss out!
Property Specifics
| Single Family | |
| — | |
| — | |
| 1975 | |
| — | |
| — | |
| No | |
| 0.32 |
| — | |
| Naper Carriage Hill | |
| 0 / Not Applicable | |
| — | |
| — | |
| — | |
| 11980512 | |
| 0832302033 |
Nearby Schools
| NAME: | DISTRICT: | DISTANCE: | |
|---|---|---|---|
|
Grade School
Scott Elementary School |
203 | — | |
|
Middle School
Madison Junior High School |
203 | Not in DB | |
|
High School
Naperville Central High School |
203 | Not in DB | |
Property History
| DATE: | EVENT: | PRICE: | SOURCE: |
|---|---|---|---|
| 27 May, 2016 | Sold | $375,000 | MRED MLS |
| 22 Mar, 2016 | Under contract | $384,900 | MRED MLS |
| 19 Mar, 2016 | Listed for sale | $384,900 | MRED MLS |
| 29 Mar, 2024 | Sold | $557,500 | MRED MLS |
| 19 Feb, 2024 | Under contract | $535,000 | MRED MLS |
| 14 Feb, 2024 | Listed for sale | $535,000 | MRED MLS |
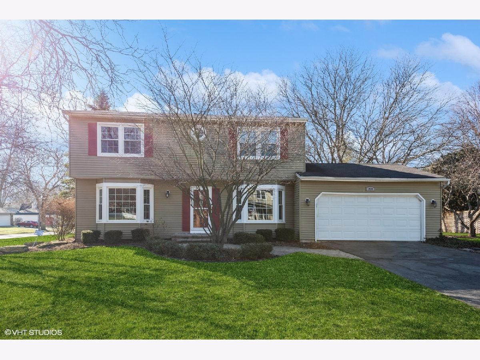
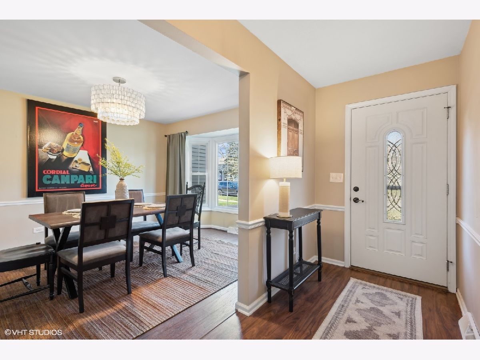
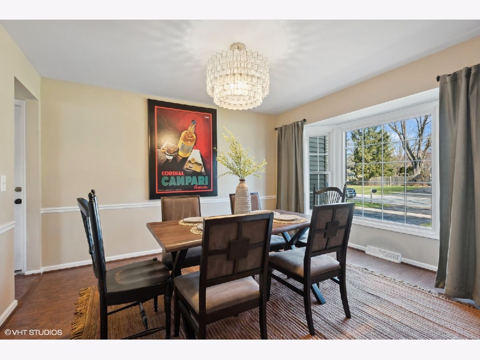
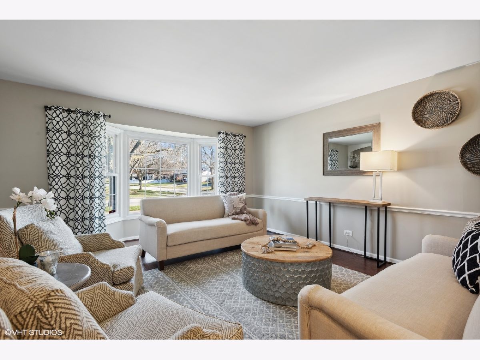
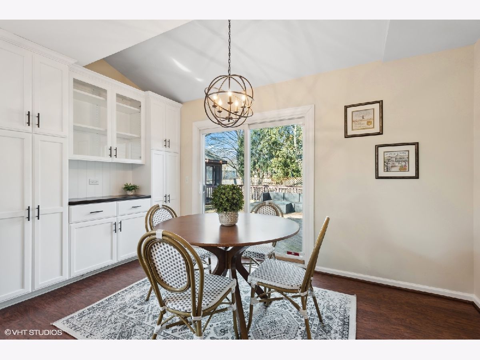
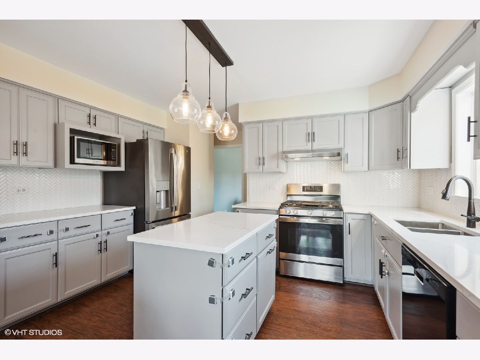
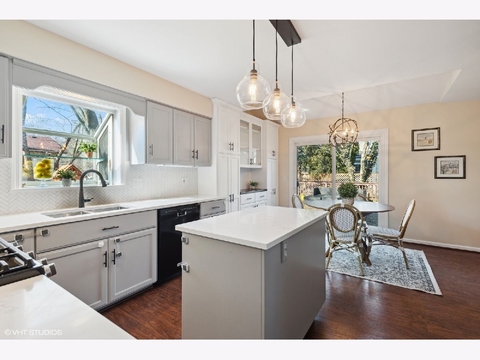
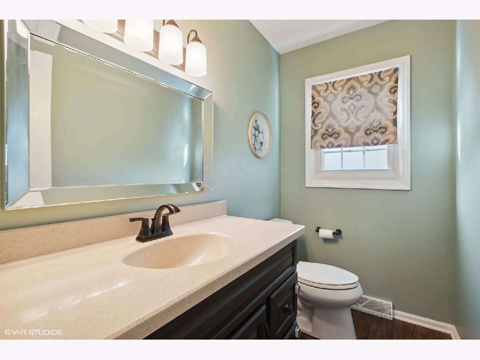
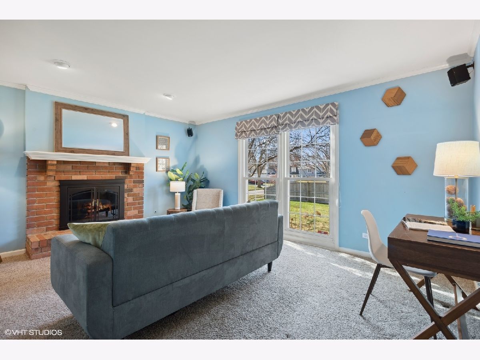
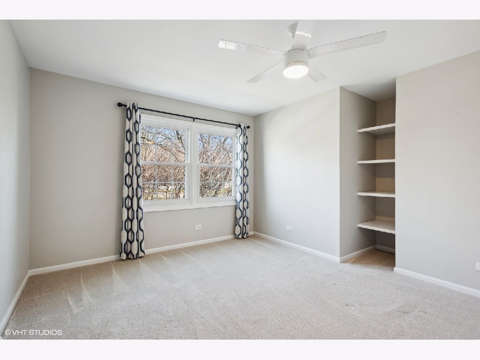
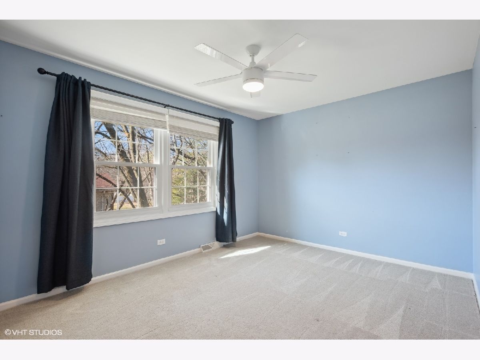
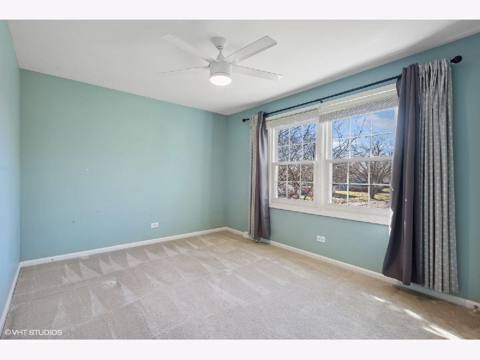
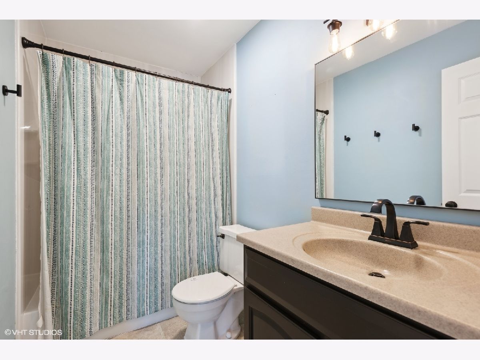
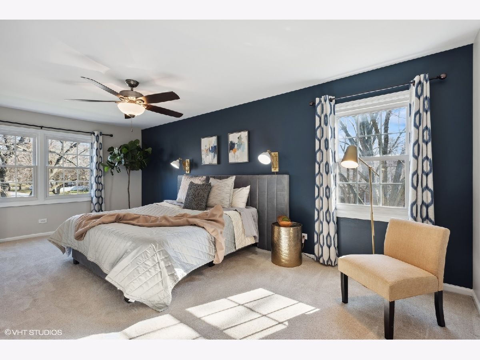
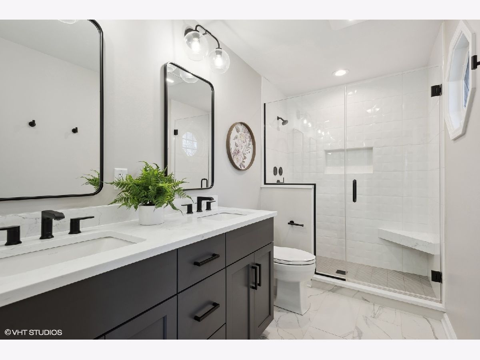
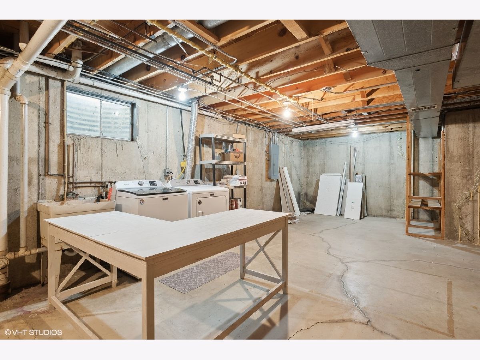
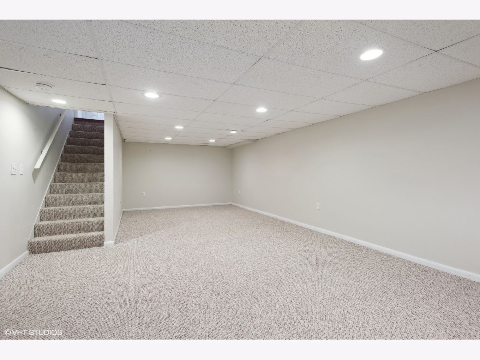
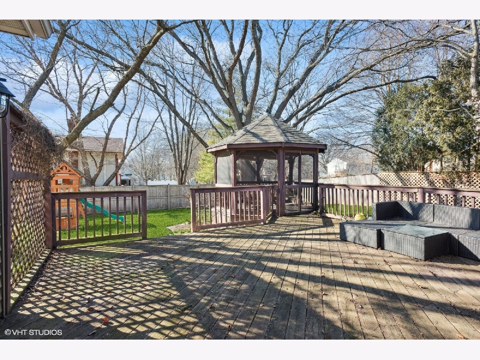
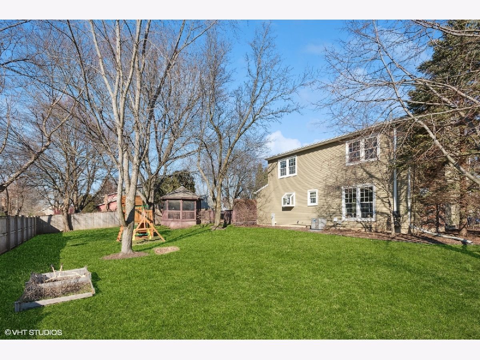
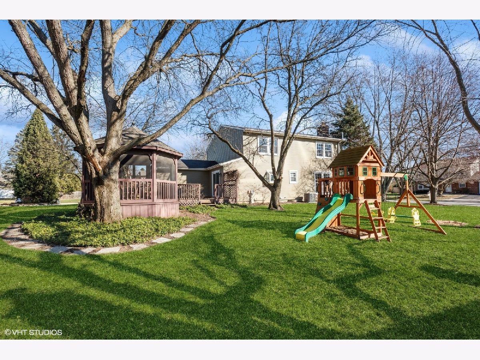
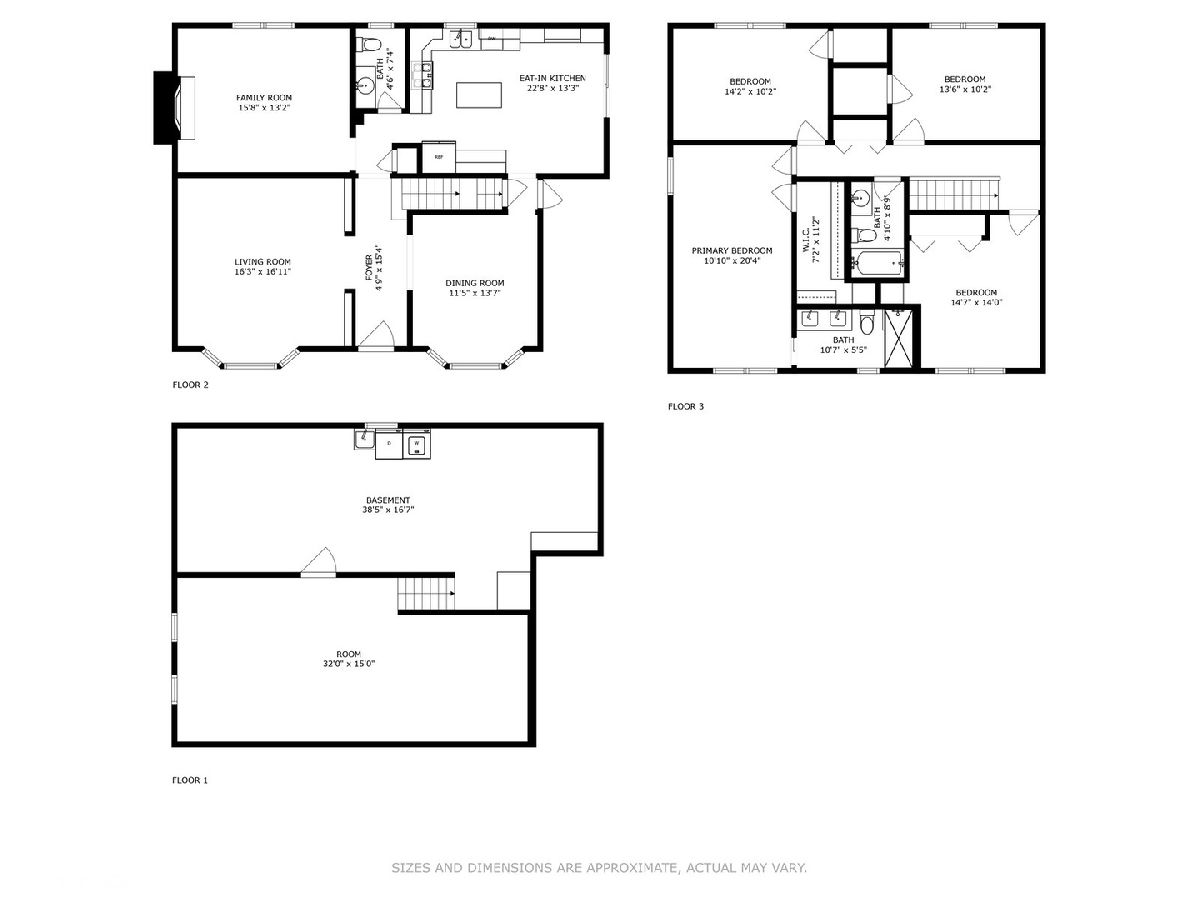
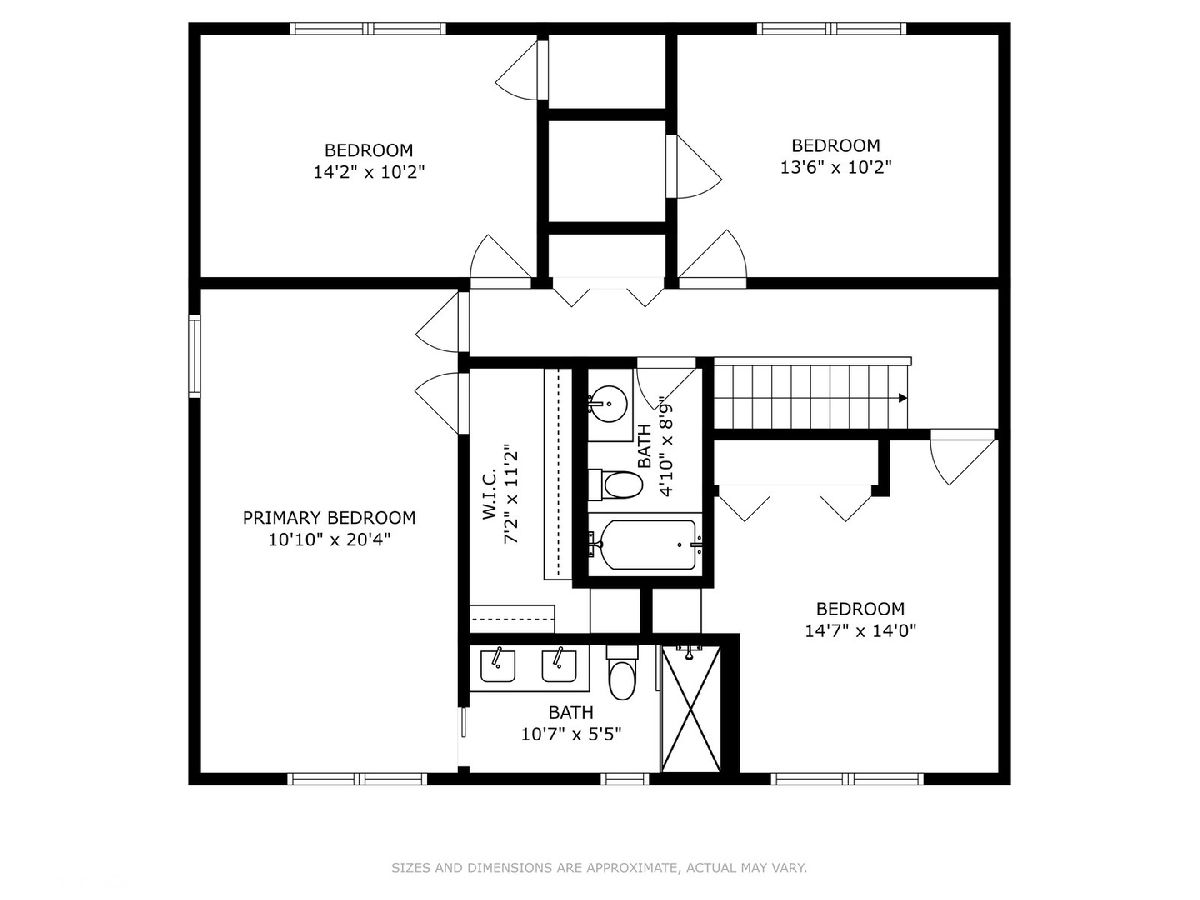
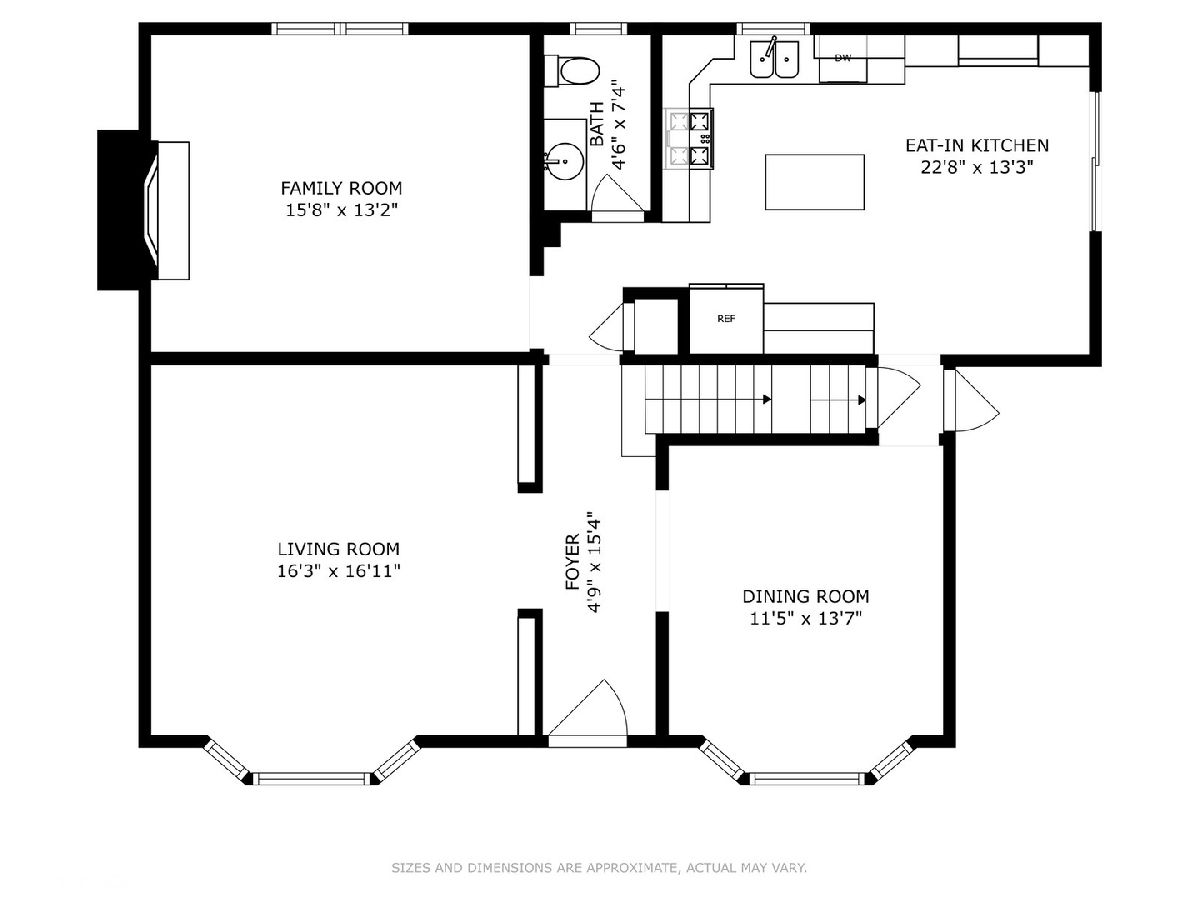
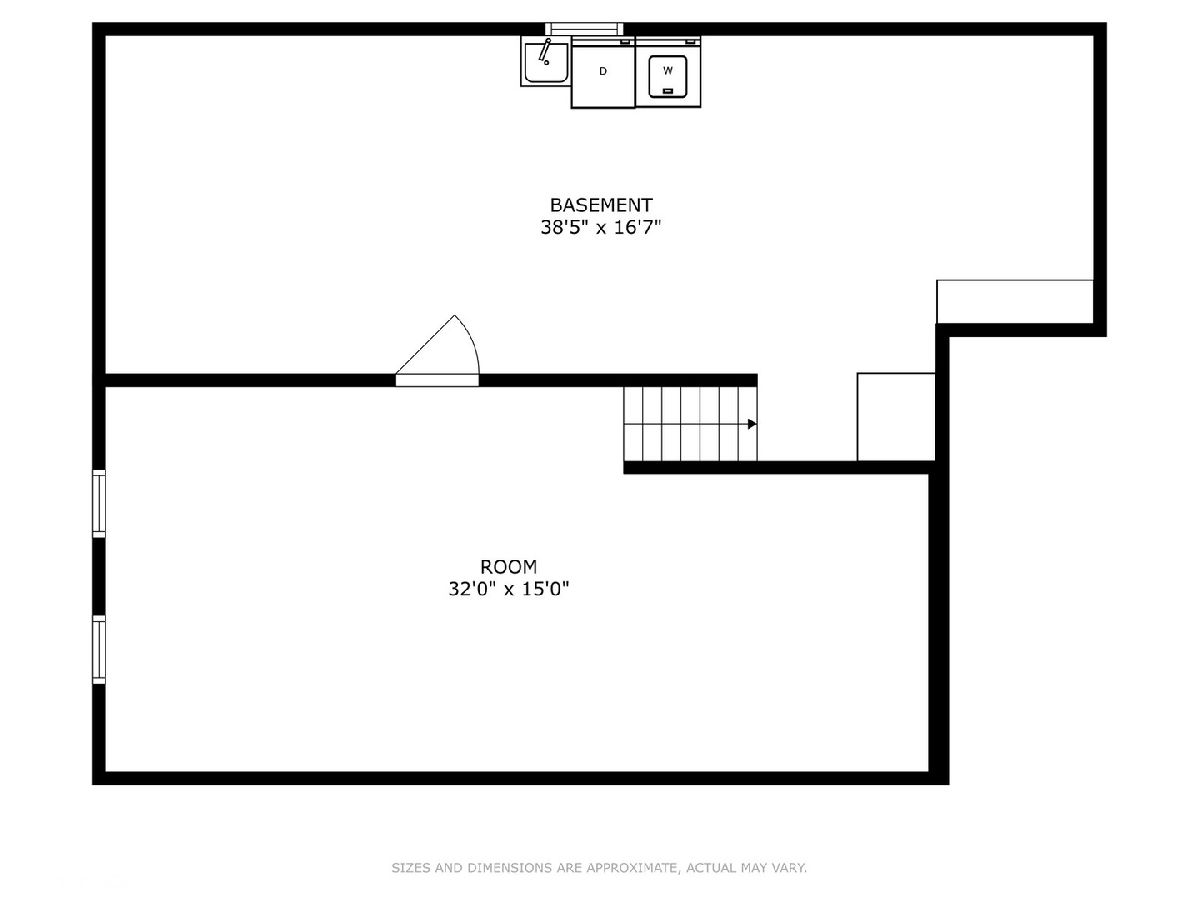
Room Specifics
Total Bedrooms: 4
Bedrooms Above Ground: 4
Bedrooms Below Ground: 0
Dimensions: —
Floor Type: —
Dimensions: —
Floor Type: —
Dimensions: —
Floor Type: —
Full Bathrooms: 3
Bathroom Amenities: Double Sink
Bathroom in Basement: 0
Rooms: —
Basement Description: Finished
Other Specifics
| 2 | |
| — | |
| — | |
| — | |
| — | |
| 120X110X120.28X122.22 | |
| — | |
| — | |
| — | |
| — | |
| Not in DB | |
| — | |
| — | |
| — | |
| — |
Tax History
| Year | Property Taxes |
|---|---|
| 2016 | $7,446 |
| 2024 | $9,014 |
Contact Agent
Nearby Similar Homes
Nearby Sold Comparables
Contact Agent
Listing Provided By
Compass








