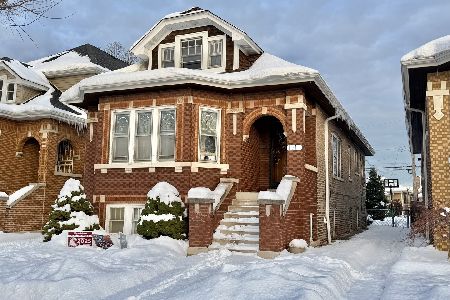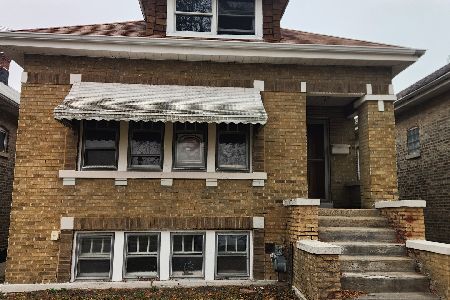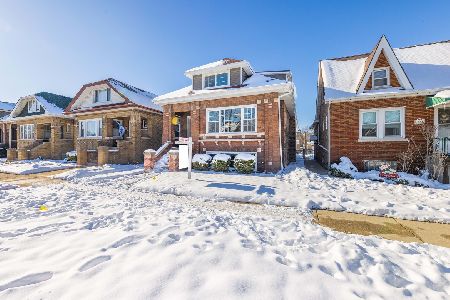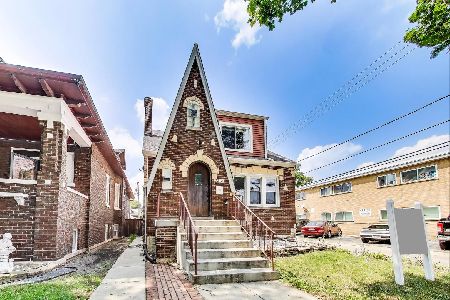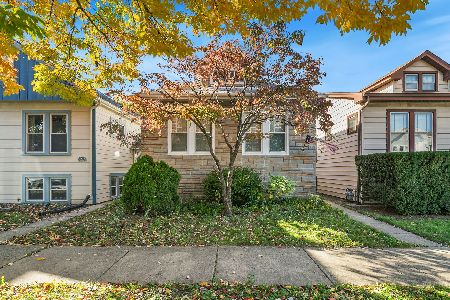1939 Home Avenue, Berwyn, Illinois 60402
$239,000
|
Sold
|
|
| Status: | Closed |
| Sqft: | 1,325 |
| Cost/Sqft: | $180 |
| Beds: | 3 |
| Baths: | 2 |
| Year Built: | 1929 |
| Property Taxes: | $5,454 |
| Days On Market: | 3597 |
| Lot Size: | 0,11 |
Description
Berwyn Gold Coast brick bungalow. Lots of charm and original craftman detail. Living room mantle Batchelder and Claycraft tile style. Stain glass window above mantle and in living room windows. Hardwood floors on most of first floor. Dining room has coordinating light fixture and wall sconces. Updated kitchen with all new stainless steel appliances, new granite counter tops and subway tile back splash(2015) Walk-in pantry with ample storage. Second floor master has 2 double closets. Tear off roof on house and garage(2013). Central Air installed (2014), new washer and dryer (2013), basement area finished (2015), new basement storm windows (2016) new carpet in master bedroom and stairs(2015). Walk to shops, restaurants and transportation.
Property Specifics
| Single Family | |
| — | |
| Bungalow | |
| 1929 | |
| Full | |
| BUNG | |
| No | |
| 0.11 |
| Cook | |
| Gold Coast Of Berwyn | |
| 0 / Not Applicable | |
| None | |
| Lake Michigan | |
| Public Sewer | |
| 09165482 | |
| 16193200150000 |
Nearby Schools
| NAME: | DISTRICT: | DISTANCE: | |
|---|---|---|---|
|
High School
J Sterling Morton West High Scho |
201 | Not in DB | |
Property History
| DATE: | EVENT: | PRICE: | SOURCE: |
|---|---|---|---|
| 2 Sep, 2011 | Sold | $170,000 | MRED MLS |
| 2 Aug, 2011 | Under contract | $169,900 | MRED MLS |
| 27 Jul, 2011 | Listed for sale | $169,900 | MRED MLS |
| 31 Jul, 2013 | Sold | $189,000 | MRED MLS |
| 28 Jul, 2013 | Under contract | $198,000 | MRED MLS |
| 26 Jul, 2013 | Listed for sale | $198,000 | MRED MLS |
| 20 May, 2016 | Sold | $239,000 | MRED MLS |
| 18 Mar, 2016 | Under contract | $239,000 | MRED MLS |
| 14 Mar, 2016 | Listed for sale | $239,000 | MRED MLS |
Room Specifics
Total Bedrooms: 3
Bedrooms Above Ground: 3
Bedrooms Below Ground: 0
Dimensions: —
Floor Type: Carpet
Dimensions: —
Floor Type: Carpet
Full Bathrooms: 2
Bathroom Amenities: —
Bathroom in Basement: 1
Rooms: Bonus Room,Breakfast Room
Basement Description: Finished
Other Specifics
| 2 | |
| — | |
| — | |
| Patio, Storms/Screens | |
| Fenced Yard | |
| 35X125 | |
| Finished | |
| None | |
| Vaulted/Cathedral Ceilings, Skylight(s), Hardwood Floors, First Floor Bedroom, First Floor Full Bath | |
| Range, Dishwasher, Refrigerator, Washer, Dryer | |
| Not in DB | |
| Sidewalks, Street Lights, Street Paved | |
| — | |
| — | |
| — |
Tax History
| Year | Property Taxes |
|---|---|
| 2011 | $4,737 |
| 2013 | $5,144 |
| 2016 | $5,454 |
Contact Agent
Nearby Similar Homes
Nearby Sold Comparables
Contact Agent
Listing Provided By
Coldwell Banker Residential

