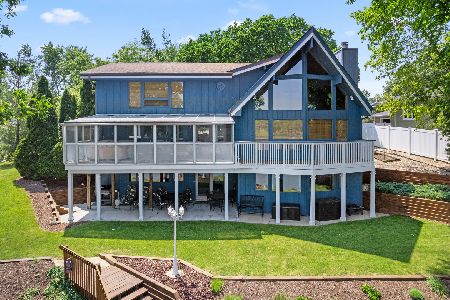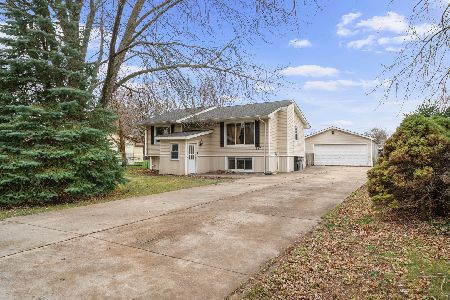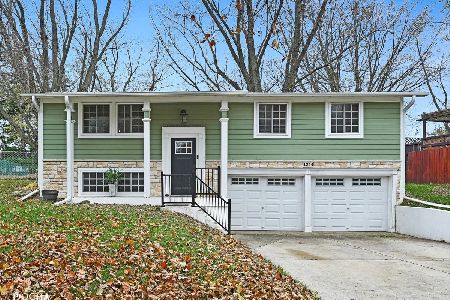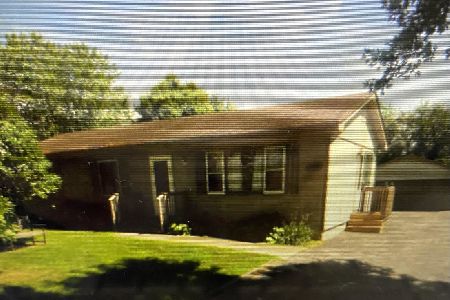1939 Lake Holiday Drive, Lake Holiday, Illinois 60548
$215,000
|
Sold
|
|
| Status: | Closed |
| Sqft: | 1,676 |
| Cost/Sqft: | $140 |
| Beds: | 3 |
| Baths: | 3 |
| Year Built: | 1990 |
| Property Taxes: | $5,579 |
| Days On Market: | 2181 |
| Lot Size: | 0,33 |
Description
ENJOY all that Lake Holiday has to offer in this lake-access home that backs up to Green Area where you can keep your boat nearby. This beautiful 4-bed, 3-bath ranch has nearly 1,700 sq. ft. of living space on this main floor and almost 1,400 more finished space in the lower level. Big living room with cathedral ceilings and gas fireplace. Large master bedroom suite with deck overlooking Green Area. Formal dining room off entry foyer, plus dinette and snack bar in kitchen for everyday use. First-floor laundry adjacent to well-appointed kitchen. Good storage spaces in the 42-inch cabinets. Lower level has a second master suite, perfect for guests and family sleepovers. And a large wet bar area, huge family room and a separate den. Plus lots of storage spaces. Many places to entertain and enjoy family and friends. Come see before it's gone.
Property Specifics
| Single Family | |
| — | |
| Ranch | |
| 1990 | |
| Full | |
| — | |
| No | |
| 0.33 |
| La Salle | |
| Lake Holiday | |
| 910 / Annual | |
| Insurance,Security,Clubhouse,Lake Rights | |
| Private | |
| Septic-Private | |
| 10589993 | |
| 0509201014 |
Nearby Schools
| NAME: | DISTRICT: | DISTANCE: | |
|---|---|---|---|
|
Middle School
Sandwich Middle School |
430 | Not in DB | |
|
High School
Sandwich Community High School |
430 | Not in DB | |
Property History
| DATE: | EVENT: | PRICE: | SOURCE: |
|---|---|---|---|
| 29 May, 2020 | Sold | $215,000 | MRED MLS |
| 28 Apr, 2020 | Under contract | $234,900 | MRED MLS |
| — | Last price change | $239,900 | MRED MLS |
| 9 Dec, 2019 | Listed for sale | $239,900 | MRED MLS |
Room Specifics
Total Bedrooms: 4
Bedrooms Above Ground: 3
Bedrooms Below Ground: 1
Dimensions: —
Floor Type: Carpet
Dimensions: —
Floor Type: Carpet
Dimensions: —
Floor Type: Carpet
Full Bathrooms: 3
Bathroom Amenities: Separate Shower
Bathroom in Basement: 1
Rooms: Breakfast Room,Sun Room
Basement Description: Finished
Other Specifics
| 2 | |
| Concrete Perimeter | |
| Asphalt | |
| Deck, Porch, Storms/Screens | |
| Water Rights | |
| 107X200X66X205 | |
| — | |
| Full | |
| Vaulted/Cathedral Ceilings, Skylight(s), Bar-Wet, First Floor Bedroom, In-Law Arrangement, First Floor Laundry, First Floor Full Bath, Walk-In Closet(s) | |
| Range, Microwave, Dishwasher, Freezer, Washer, Range Hood, Other | |
| Not in DB | |
| Clubhouse, Park, Lake, Water Rights, Street Lights, Street Paved, Other | |
| — | |
| — | |
| Attached Fireplace Doors/Screen, Gas Log |
Tax History
| Year | Property Taxes |
|---|---|
| 2020 | $5,579 |
Contact Agent
Nearby Similar Homes
Nearby Sold Comparables
Contact Agent
Listing Provided By
Swanson Real Estate









