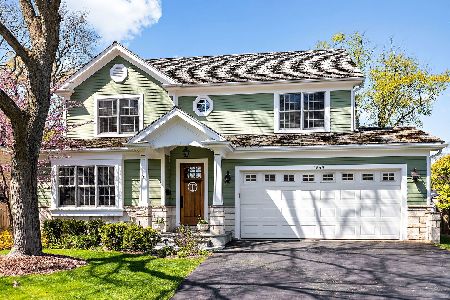1939 Linneman Street, Glenview, Illinois 60025
$1,225,000
|
Sold
|
|
| Status: | Closed |
| Sqft: | 0 |
| Cost/Sqft: | — |
| Beds: | 5 |
| Baths: | 5 |
| Year Built: | 2011 |
| Property Taxes: | $16,569 |
| Days On Market: | 4261 |
| Lot Size: | 0,18 |
Description
Stunning newer construction on 1 of Glenview's most coveted streets. A perfect 10...has it all! Almost all hardwood, built-ins, & plantation shutters. LR/DR. Bright white kitchen opens to a FR w/ fplc flanked by built-ins. Great mudroom. 2nd flr features master w/ tray ceiling & spa bath, 4 bedrooms, 2 full baths & laundry room LL boasts a spectacular wine cellar, bedroom, bath, & 2nd FR w/ built ins.
Property Specifics
| Single Family | |
| — | |
| Traditional | |
| 2011 | |
| Full | |
| — | |
| No | |
| 0.18 |
| Cook | |
| — | |
| 0 / Not Applicable | |
| None | |
| Lake Michigan,Public | |
| Public Sewer, Sewer-Storm | |
| 08622734 | |
| 04353160060000 |
Nearby Schools
| NAME: | DISTRICT: | DISTANCE: | |
|---|---|---|---|
|
Grade School
Henking Elementary School |
34 | — | |
|
Middle School
Springman Middle School |
34 | Not in DB | |
|
High School
Glenbrook South High School |
225 | Not in DB | |
|
Alternate Elementary School
Hoffman Elementary School |
— | Not in DB | |
Property History
| DATE: | EVENT: | PRICE: | SOURCE: |
|---|---|---|---|
| 9 Nov, 2010 | Sold | $240,000 | MRED MLS |
| 8 Oct, 2010 | Under contract | $244,530 | MRED MLS |
| — | Last price change | $257,400 | MRED MLS |
| 25 Aug, 2010 | Listed for sale | $257,400 | MRED MLS |
| 14 Oct, 2011 | Sold | $1,050,000 | MRED MLS |
| 7 Sep, 2011 | Under contract | $1,089,000 | MRED MLS |
| 27 Jul, 2011 | Listed for sale | $1,089,000 | MRED MLS |
| 25 Jul, 2014 | Sold | $1,225,000 | MRED MLS |
| 30 May, 2014 | Under contract | $1,299,000 | MRED MLS |
| 22 May, 2014 | Listed for sale | $1,299,000 | MRED MLS |
Room Specifics
Total Bedrooms: 6
Bedrooms Above Ground: 5
Bedrooms Below Ground: 1
Dimensions: —
Floor Type: Carpet
Dimensions: —
Floor Type: Hardwood
Dimensions: —
Floor Type: Hardwood
Dimensions: —
Floor Type: —
Dimensions: —
Floor Type: —
Full Bathrooms: 5
Bathroom Amenities: Whirlpool,Separate Shower,Double Sink
Bathroom in Basement: 1
Rooms: Bedroom 5,Bedroom 6,Breakfast Room,Office,Recreation Room,Other Room
Basement Description: Finished
Other Specifics
| 2 | |
| Concrete Perimeter | |
| Brick | |
| Patio, Brick Paver Patio | |
| Fenced Yard,Landscaped,Wooded | |
| 127 X 64 | |
| Unfinished | |
| Full | |
| Skylight(s), Hardwood Floors, Second Floor Laundry | |
| Range, Microwave, Dishwasher, High End Refrigerator, Bar Fridge, Washer, Dryer, Disposal | |
| Not in DB | |
| Sidewalks, Street Lights, Street Paved | |
| — | |
| — | |
| Gas Log |
Tax History
| Year | Property Taxes |
|---|---|
| 2010 | $6,105 |
| 2011 | $6,500 |
| 2014 | $16,569 |
Contact Agent
Nearby Similar Homes
Nearby Sold Comparables
Contact Agent
Listing Provided By
Coldwell Banker Residential










