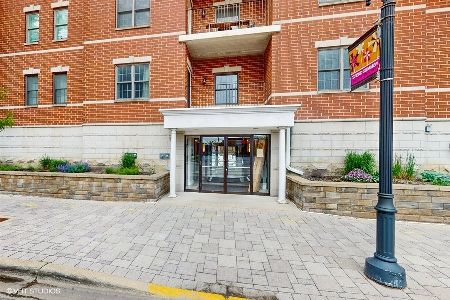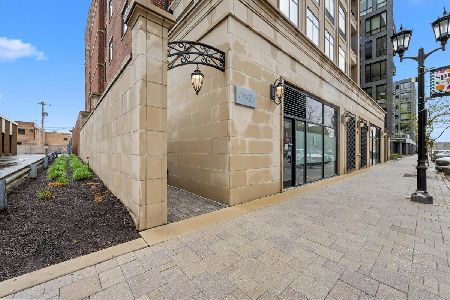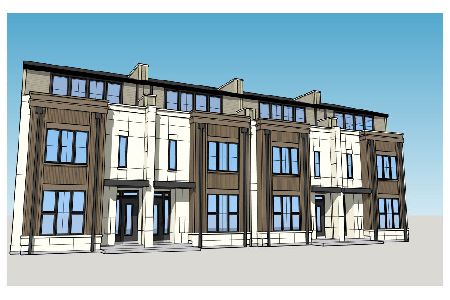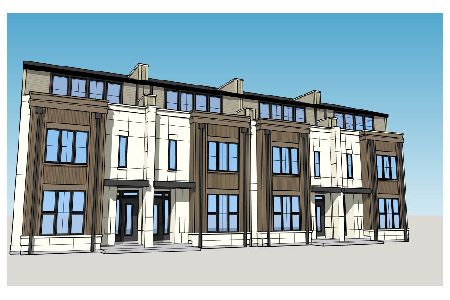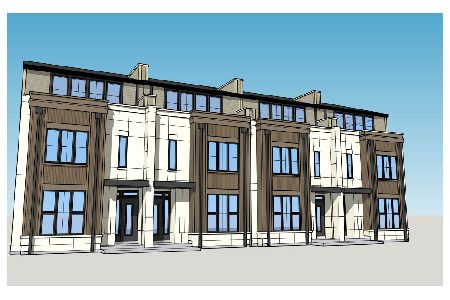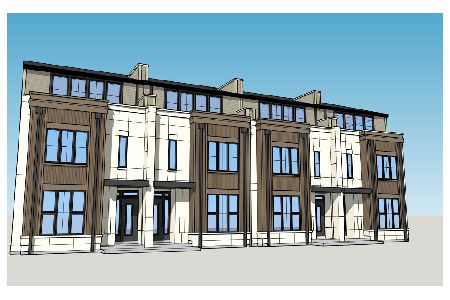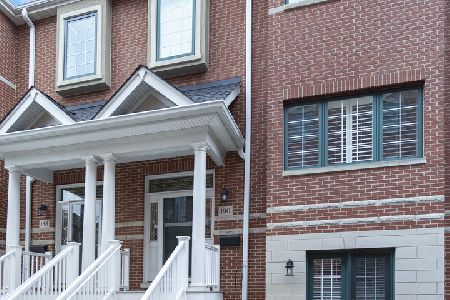194 Addison Avenue, Elmhurst, Illinois 60126
$435,000
|
Sold
|
|
| Status: | Closed |
| Sqft: | 2,067 |
| Cost/Sqft: | $218 |
| Beds: | 2 |
| Baths: | 3 |
| Year Built: | 1998 |
| Property Taxes: | $6,933 |
| Days On Market: | 3622 |
| Lot Size: | 0,00 |
Description
Beautiful Market Square Townhouse in the heart of downtown Elmhurst. This home has a private courtyard entrance, a brick and stone exterior, and a new front porch. The interior is sunny & bright and recently painted throughout. The spacious open layout with 9' ceilings and gleaming hardwood floors is ideal for entertaining. The main floor boasts a 1/2 bath, a huge living room (22 x 18) with gas fireplace opens to a formal dining room with sliding glass doors to balcony, & the kitchen has Corian counters and cherry wood cabinets. The 2nd level offers a great master suite with walk-in closet and bath with double vanities, soaking tub, & separate shower. Nice size 2nd bedroom with its own full bath. The laundry area with full size washer & dryer is also on the 2nd level. The family room has French doors leading out to the front patio in the courtyard. The 3rd Bedroom or Den is in the basement. Plus there's a 2 Car Attached Garage. All this in a walk-to-everything location.
Property Specifics
| Condos/Townhomes | |
| 2 | |
| — | |
| 1998 | |
| Partial | |
| — | |
| No | |
| — |
| Du Page | |
| Market Square | |
| 390 / Monthly | |
| Insurance,Exterior Maintenance,Lawn Care,Snow Removal | |
| Lake Michigan | |
| Public Sewer | |
| 09142493 | |
| 0602213031 |
Nearby Schools
| NAME: | DISTRICT: | DISTANCE: | |
|---|---|---|---|
|
Grade School
Hawthorne Elementary School |
205 | — | |
|
Middle School
Sandburg Middle School |
205 | Not in DB | |
|
High School
York Community High School |
205 | Not in DB | |
Property History
| DATE: | EVENT: | PRICE: | SOURCE: |
|---|---|---|---|
| 29 Jul, 2016 | Sold | $435,000 | MRED MLS |
| 14 Jun, 2016 | Under contract | $450,000 | MRED MLS |
| 18 Feb, 2016 | Listed for sale | $450,000 | MRED MLS |
| 15 Sep, 2025 | Sold | $740,000 | MRED MLS |
| 14 Aug, 2025 | Under contract | $695,000 | MRED MLS |
| 13 Aug, 2025 | Listed for sale | $695,000 | MRED MLS |
Room Specifics
Total Bedrooms: 3
Bedrooms Above Ground: 2
Bedrooms Below Ground: 1
Dimensions: —
Floor Type: Carpet
Dimensions: —
Floor Type: Other
Full Bathrooms: 3
Bathroom Amenities: Separate Shower,Double Sink,Soaking Tub
Bathroom in Basement: 0
Rooms: No additional rooms
Basement Description: Finished
Other Specifics
| 2 | |
| — | |
| — | |
| Balcony, Porch, Brick Paver Patio | |
| — | |
| 23 X 47 | |
| — | |
| Full | |
| Hardwood Floors, Second Floor Laundry, Laundry Hook-Up in Unit | |
| Range, Microwave, Dishwasher, Refrigerator, Washer, Dryer, Disposal | |
| Not in DB | |
| — | |
| — | |
| — | |
| Gas Log, Gas Starter |
Tax History
| Year | Property Taxes |
|---|---|
| 2016 | $6,933 |
| 2025 | $10,472 |
Contact Agent
Nearby Similar Homes
Nearby Sold Comparables
Contact Agent
Listing Provided By
Dream Town Realty

