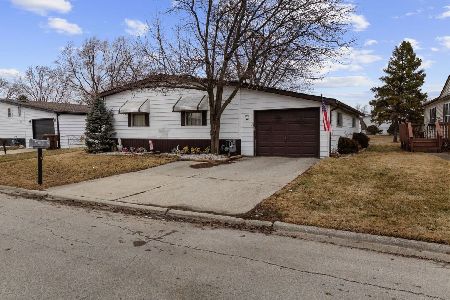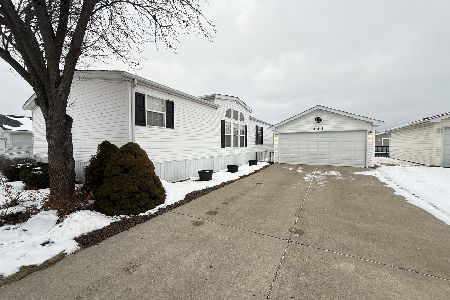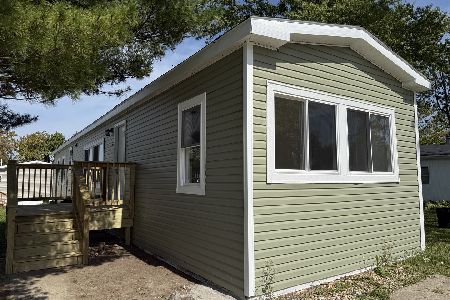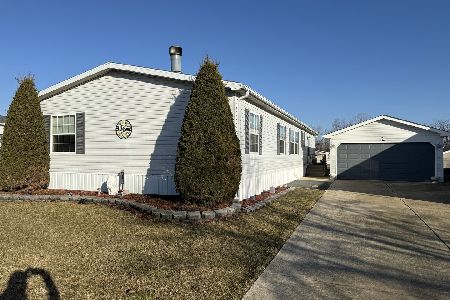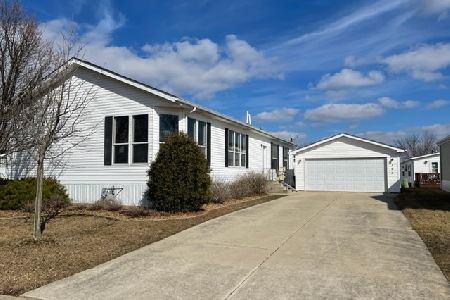194 Aster Lane, Matteson, Illinois 60443
$75,000
|
Sold
|
|
| Status: | Closed |
| Sqft: | 0 |
| Cost/Sqft: | — |
| Beds: | 3 |
| Baths: | 2 |
| Year Built: | 2002 |
| Property Taxes: | $0 |
| Days On Market: | 1616 |
| Lot Size: | 0,00 |
Description
Wonderfully maintained Schult doublewide, manufactured home in Maple Brook, 24 hour gated, adult community (55+ no under 18). Includes clubhouse and is also pet friendly. This must see home boasts Extra-long 2 car concrete driveway with double entrance. 18'x30' steel, heated garage with partitioned workshop area and easily accessed extra attic storage. New Furnace, new a/c, new water heater, Roof is 1year old w/ 3 new upgraded Glass skylights. All newer appliances including 5 burner gas stovetop/oven, with over range microwave, and refrigerator. Kitchen and dining room has 8ft patio doors that open onto full porch with porch swing that's perfect for watching beautiful sunsets adds so much natural light to this already open plan, bright and airy living space. Main bedroom has full Ensuite with double vanities, tub and shower stall, that leads to huge walk in closet. 2nd & 3rd bedroom also have large walk in closets. New blinds and ceiling fans throughout. Enjoy beautifully kept mature gardens. Assn. application fee $20. Lot rental $966.22 per month ($800 rent + $166.22 property tax fee. Gorgeous must see home.
Property Specifics
| Mobile | |
| — | |
| — | |
| 2002 | |
| — | |
| PHEASANT RIDGE | |
| No | |
| — |
| Cook | |
| — | |
| — / — | |
| — | |
| Lake Michigan | |
| Public Sewer | |
| 11232223 | |
| — |
Nearby Schools
| NAME: | DISTRICT: | DISTANCE: | |
|---|---|---|---|
|
Middle School
Colin Powell Middle School |
159 | Not in DB | |
Property History
| DATE: | EVENT: | PRICE: | SOURCE: |
|---|---|---|---|
| 17 Dec, 2021 | Sold | $75,000 | MRED MLS |
| 21 Oct, 2021 | Under contract | $75,000 | MRED MLS |
| 27 Sep, 2021 | Listed for sale | $75,000 | MRED MLS |
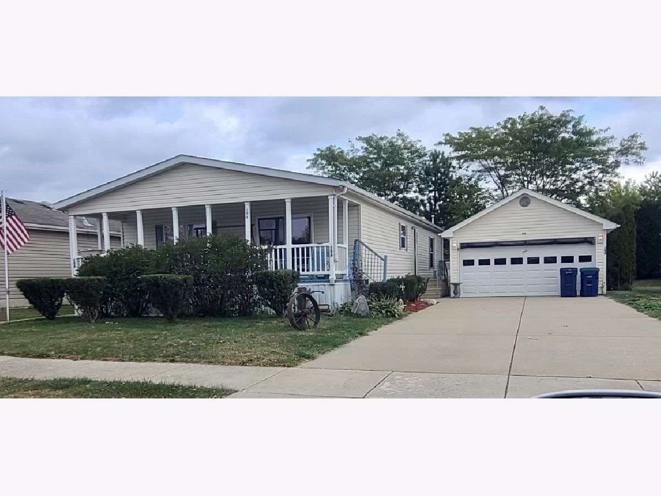
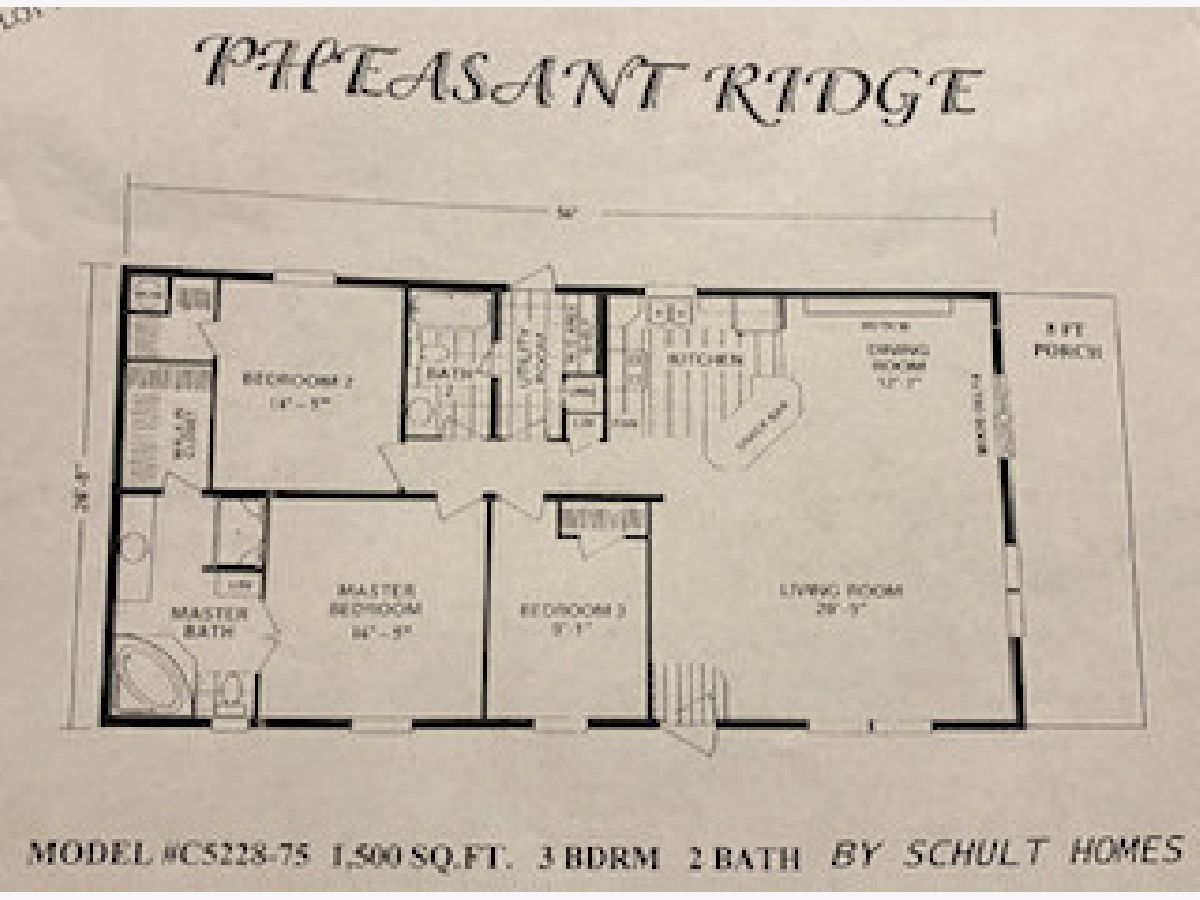
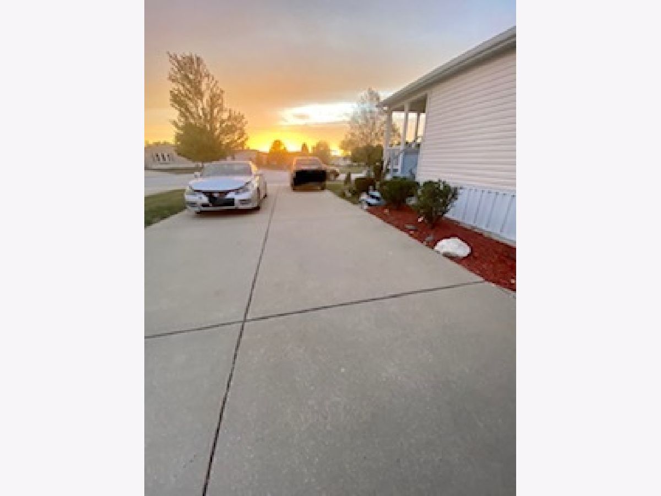
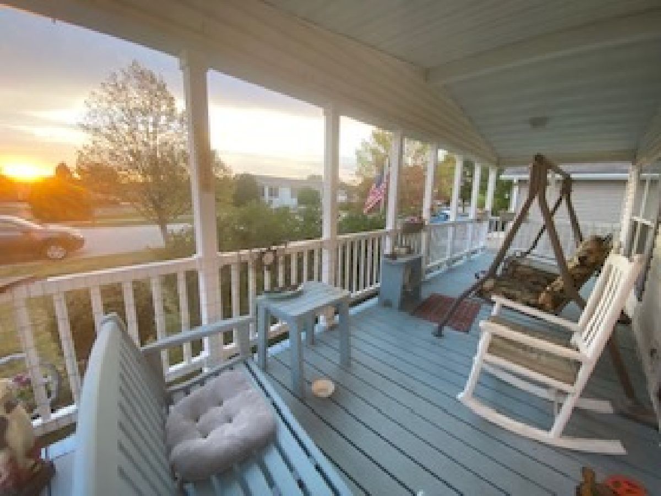
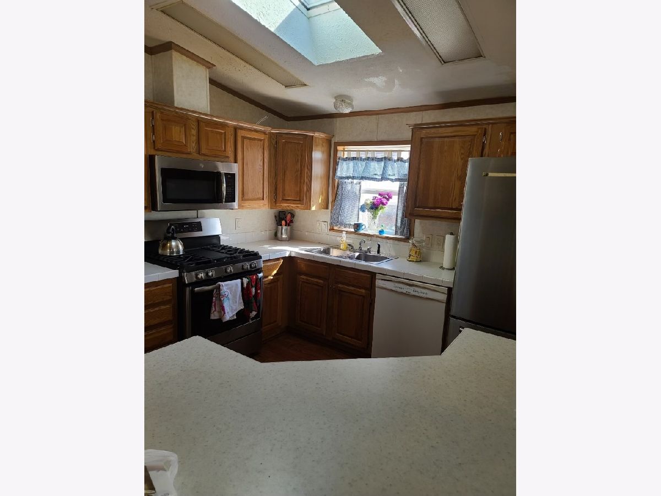
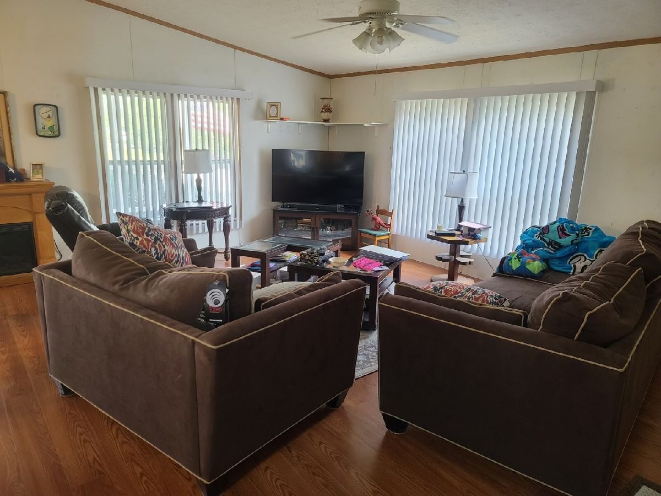
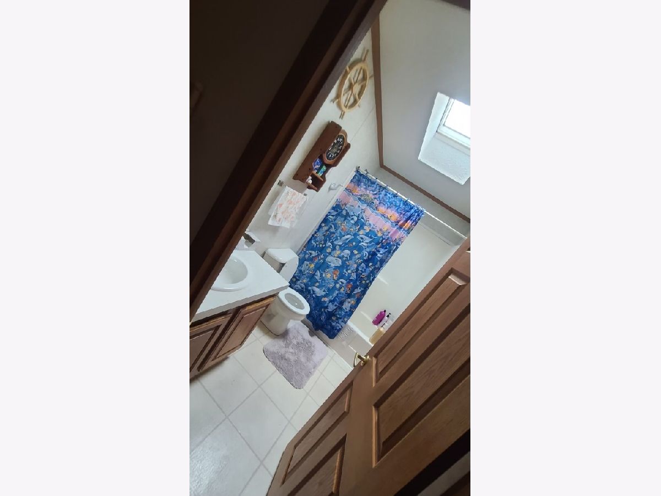
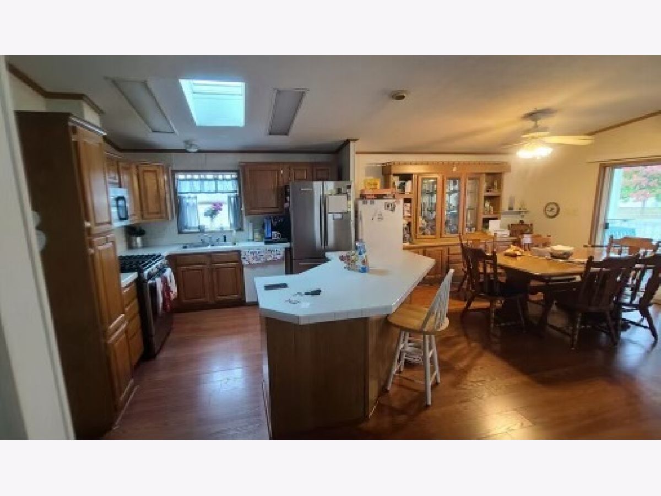
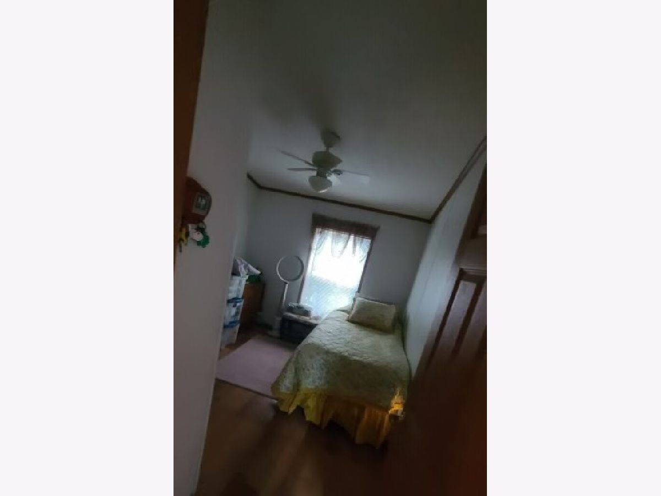
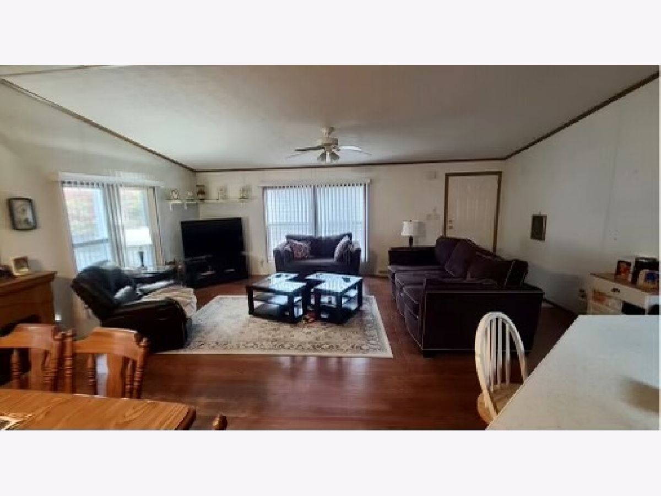
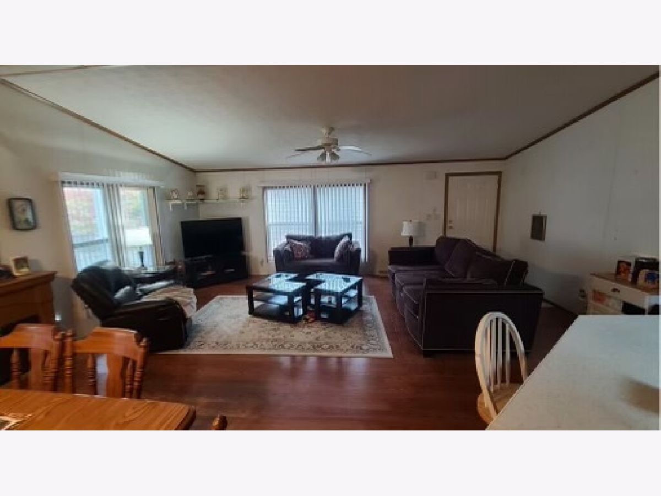
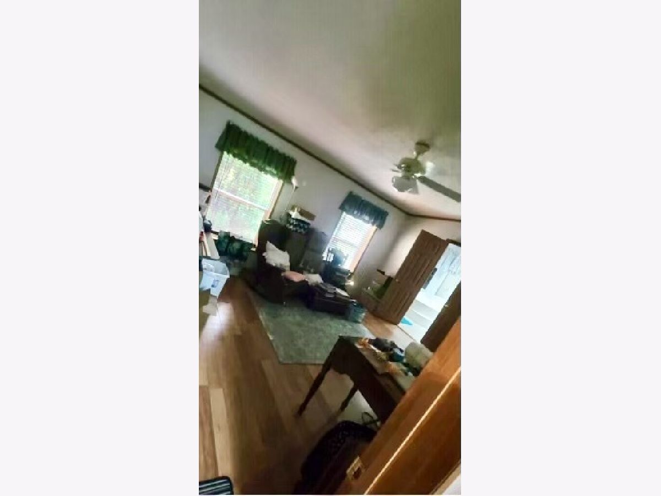
Room Specifics
Total Bedrooms: 3
Bedrooms Above Ground: 3
Bedrooms Below Ground: 0
Dimensions: —
Floor Type: —
Dimensions: —
Floor Type: —
Full Bathrooms: 2
Bathroom Amenities: Separate Shower
Bathroom in Basement: —
Rooms: Walk In Closet
Basement Description: —
Other Specifics
| 2 | |
| — | |
| — | |
| Patio | |
| Garden | |
| 120 X62.91 | |
| — | |
| Full | |
| Skylight(s), Wood Laminate Floors, Open Floorplan, Some Carpeting, Drapes/Blinds | |
| Range, Microwave, Dishwasher, Refrigerator | |
| Not in DB | |
| — | |
| — | |
| — | |
| — |
Tax History
| Year | Property Taxes |
|---|
Contact Agent
Nearby Similar Homes
Nearby Sold Comparables
Contact Agent
Listing Provided By
Charles Rutenberg Realty of IL

