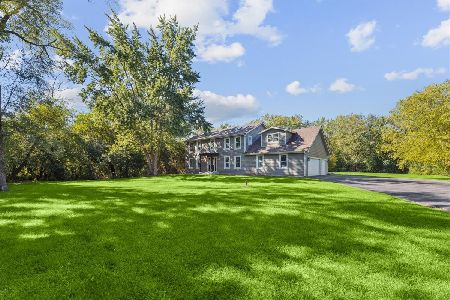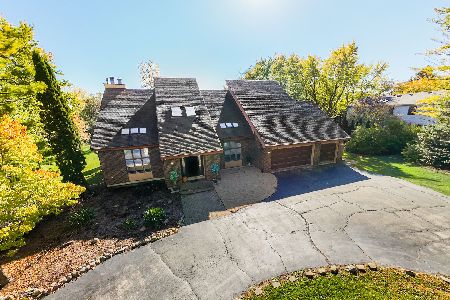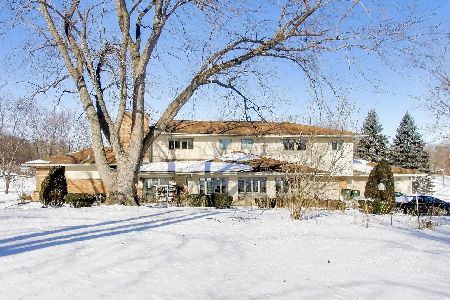194 Dundee Road, Inverness, Illinois 60010
$395,000
|
Sold
|
|
| Status: | Closed |
| Sqft: | 2,852 |
| Cost/Sqft: | $140 |
| Beds: | 4 |
| Baths: | 4 |
| Year Built: | 1985 |
| Property Taxes: | $11,612 |
| Days On Market: | 2484 |
| Lot Size: | 0,95 |
Description
Great Price !!!!!! Brick Ranch with open floor plan. Brand New Roof ( APRIL 2019) !!!!!! Four bedrooms, 2 full and 2 half bathrooms. Large kitchen with granite counter tops. Formal dining room, living room with fireplace. Full finished basement. Laundry room on the first floor. Lots of windows. Sliding- glass door opens to a large deck for summer enjoying. In-ground pool perfect for entertaining family and friends. Two car garage with large driveway. Professionally landscaped.** Motivated seller, already on retirement. Bring Your offers.
Property Specifics
| Single Family | |
| — | |
| Ranch | |
| 1985 | |
| Full | |
| — | |
| No | |
| 0.95 |
| Cook | |
| Cedar Knolls | |
| 0 / Not Applicable | |
| None | |
| Private Well | |
| Septic-Private | |
| 10348239 | |
| 02081070050000 |
Nearby Schools
| NAME: | DISTRICT: | DISTANCE: | |
|---|---|---|---|
|
Grade School
Marion Jordan Elementary School |
15 | — | |
|
Middle School
Walter R Sundling Junior High Sc |
15 | Not in DB | |
|
High School
Wm Fremd High School |
211 | Not in DB | |
Property History
| DATE: | EVENT: | PRICE: | SOURCE: |
|---|---|---|---|
| 18 Jul, 2019 | Sold | $395,000 | MRED MLS |
| 10 May, 2019 | Under contract | $399,900 | MRED MLS |
| — | Last price change | $409,000 | MRED MLS |
| 18 Apr, 2019 | Listed for sale | $409,000 | MRED MLS |
Room Specifics
Total Bedrooms: 4
Bedrooms Above Ground: 4
Bedrooms Below Ground: 0
Dimensions: —
Floor Type: Carpet
Dimensions: —
Floor Type: Carpet
Dimensions: —
Floor Type: Carpet
Full Bathrooms: 4
Bathroom Amenities: Soaking Tub
Bathroom in Basement: 1
Rooms: Breakfast Room,Foyer,Recreation Room
Basement Description: Finished,Crawl
Other Specifics
| 2 | |
| Concrete Perimeter | |
| Asphalt | |
| Deck, Patio, In Ground Pool, Outdoor Grill | |
| — | |
| 145X270X146X268 | |
| — | |
| Full | |
| Vaulted/Cathedral Ceilings, Bar-Wet, Hardwood Floors, First Floor Bedroom, First Floor Laundry, First Floor Full Bath | |
| Range, Microwave, Dishwasher, Refrigerator, Washer, Dryer, Disposal | |
| Not in DB | |
| — | |
| — | |
| — | |
| Wood Burning |
Tax History
| Year | Property Taxes |
|---|---|
| 2019 | $11,612 |
Contact Agent
Nearby Similar Homes
Nearby Sold Comparables
Contact Agent
Listing Provided By
Re/Max Landmark










