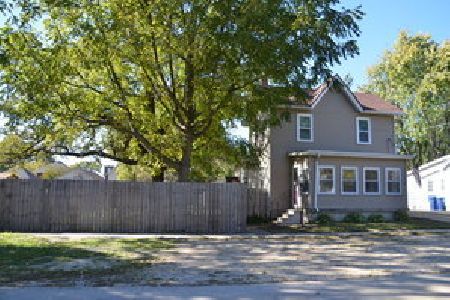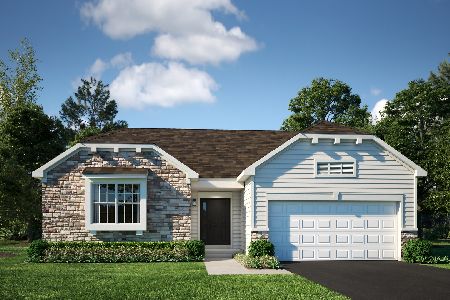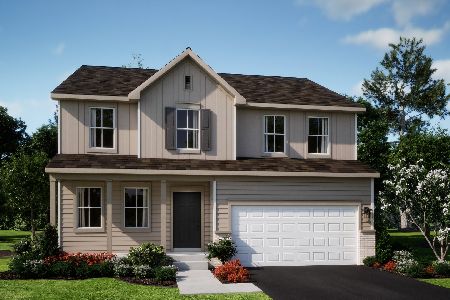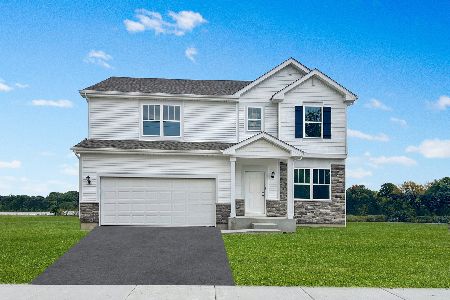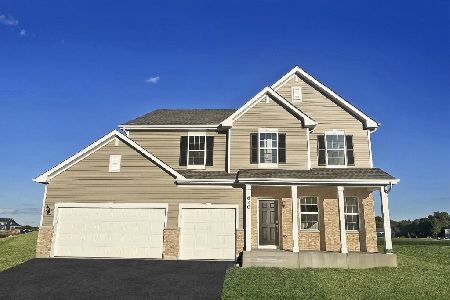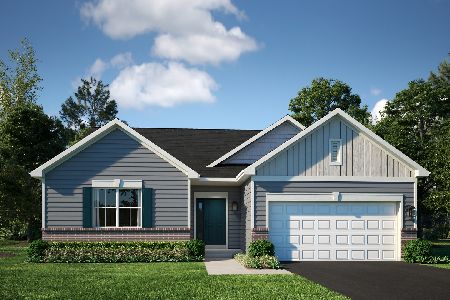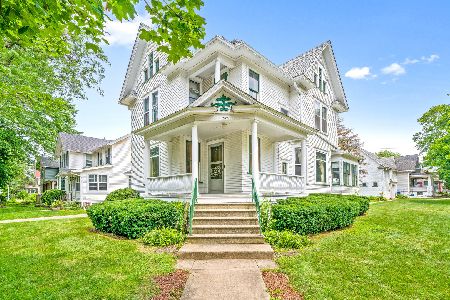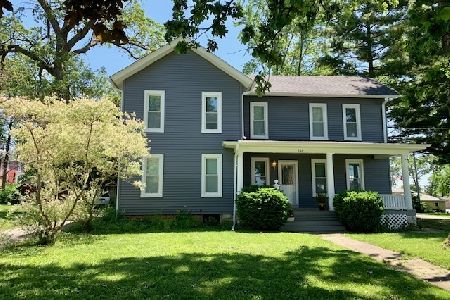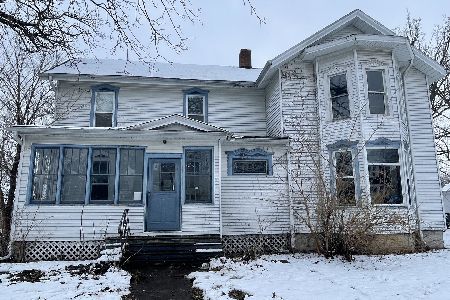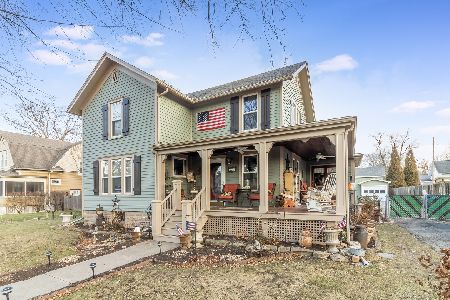194 Maple Street, Hinckley, Illinois 60520
$184,500
|
Sold
|
|
| Status: | Closed |
| Sqft: | 1,700 |
| Cost/Sqft: | $110 |
| Beds: | 3 |
| Baths: | 2 |
| Year Built: | — |
| Property Taxes: | $4,716 |
| Days On Market: | 3728 |
| Lot Size: | 0,28 |
Description
Right out of a fairy tale! Hidden in the trees, this home offers gardens, pond, original garden shed all on lrg corner fenced lot in town! Gleaming hardwood flrs & original trim all in mint condition! Living room and family room are joined by french doors! Updated kitchen w/all appliances has eat-in area that opens to 2 tier deck! Awesome corner den! 1st flr. master bedrm w/ shared bath!. Upstairs offers 2 nice bedrooms & full updated bath all w/ stunning original hardwood flrs! 2 car garage! Full unfinished bsmt! Central air & heat! Will not disappoint! Hurry! Charming!!! Home warranty!! Also available for lease! Call for info on leasng!!!! Available Dec 15th
Property Specifics
| Single Family | |
| — | |
| Traditional | |
| — | |
| Full | |
| — | |
| No | |
| 0.28 |
| De Kalb | |
| — | |
| 0 / Not Applicable | |
| None | |
| Public | |
| Public Sewer | |
| 09038415 | |
| 1514158001 |
Nearby Schools
| NAME: | DISTRICT: | DISTANCE: | |
|---|---|---|---|
|
Grade School
Hinckley Elementary School |
429 | — | |
|
Middle School
Big Rock Elementary School |
429 | Not in DB | |
|
High School
Hinckley-big Rock High School |
429 | Not in DB | |
Property History
| DATE: | EVENT: | PRICE: | SOURCE: |
|---|---|---|---|
| 31 Aug, 2007 | Sold | $195,000 | MRED MLS |
| 23 Jul, 2007 | Under contract | $202,500 | MRED MLS |
| — | Last price change | $210,000 | MRED MLS |
| 7 Mar, 2007 | Listed for sale | $229,900 | MRED MLS |
| 21 Dec, 2015 | Sold | $184,500 | MRED MLS |
| 15 Nov, 2015 | Under contract | $187,500 | MRED MLS |
| — | Last price change | $189,500 | MRED MLS |
| 14 Sep, 2015 | Listed for sale | $194,000 | MRED MLS |
Room Specifics
Total Bedrooms: 3
Bedrooms Above Ground: 3
Bedrooms Below Ground: 0
Dimensions: —
Floor Type: Hardwood
Dimensions: —
Floor Type: Hardwood
Full Bathrooms: 2
Bathroom Amenities: —
Bathroom in Basement: 0
Rooms: Den,Eating Area
Basement Description: Unfinished
Other Specifics
| 2 | |
| Brick/Mortar,Concrete Perimeter | |
| Gravel | |
| Deck, Patio, Storms/Screens, Outdoor Fireplace | |
| Corner Lot,Fenced Yard,Landscaped,Pond(s),Wooded | |
| 82.5X150 | |
| Full,Unfinished | |
| None | |
| Hardwood Floors, First Floor Bedroom, First Floor Full Bath | |
| Range, Microwave, Refrigerator, Washer, Dryer | |
| Not in DB | |
| Sidewalks, Street Lights, Street Paved | |
| — | |
| — | |
| — |
Tax History
| Year | Property Taxes |
|---|---|
| 2007 | $3,455 |
| 2015 | $4,716 |
Contact Agent
Nearby Similar Homes
Nearby Sold Comparables
Contact Agent
Listing Provided By
RE/MAX All Pro

