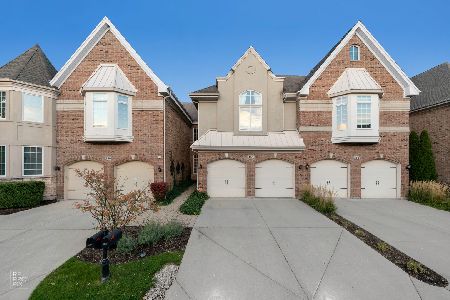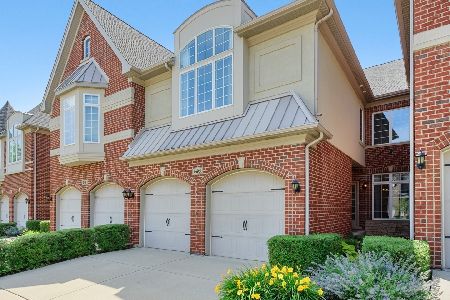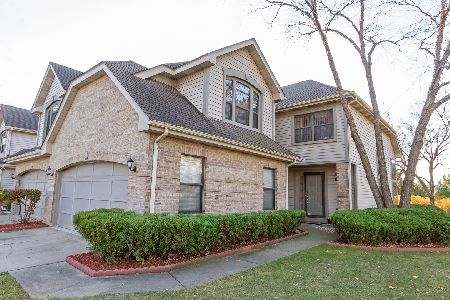194 Springdale Lane, Bloomingdale, Illinois 60108
$283,000
|
Sold
|
|
| Status: | Closed |
| Sqft: | 1,611 |
| Cost/Sqft: | $178 |
| Beds: | 2 |
| Baths: | 3 |
| Year Built: | 1989 |
| Property Taxes: | $5,798 |
| Days On Market: | 2518 |
| Lot Size: | 0,00 |
Description
Bright and spacious townhouse in prestigious Bloomfield Club. Recently remodeled for you to enjoy. Two story living room with a floor to ceiling gas fireplace. Beautiful plantation shutters throughout. Large kitchen with sliding doors to front patio area. Master suite with vaulted ceiling. All bathrooms fully remodeled. Large loft overlooking the living room. Freshly painted. All new back deck area for you to relax. Furnace & A/C in 2014. Million Dollar Clubhouse, Indoor & Outdoor Pools, Tennis, Hot tub and workout room. Motivated seller!
Property Specifics
| Condos/Townhomes | |
| 2 | |
| — | |
| 1989 | |
| None | |
| MORGAN | |
| No | |
| — |
| Du Page | |
| Bloomfield Club | |
| 255 / Monthly | |
| Insurance,Clubhouse,Exercise Facilities,Pool,Exterior Maintenance,Lawn Care,Snow Removal | |
| Lake Michigan | |
| Public Sewer | |
| 10335552 | |
| 0216301018 |
Nearby Schools
| NAME: | DISTRICT: | DISTANCE: | |
|---|---|---|---|
|
Grade School
Erickson Elementary School |
13 | — | |
|
Middle School
Westfield Middle School |
13 | Not in DB | |
|
High School
Lake Park High School |
108 | Not in DB | |
Property History
| DATE: | EVENT: | PRICE: | SOURCE: |
|---|---|---|---|
| 10 Jun, 2011 | Sold | $197,000 | MRED MLS |
| 23 Apr, 2011 | Under contract | $209,000 | MRED MLS |
| — | Last price change | $217,500 | MRED MLS |
| 17 Feb, 2011 | Listed for sale | $217,500 | MRED MLS |
| 18 Jul, 2016 | Sold | $250,900 | MRED MLS |
| 4 Jun, 2016 | Under contract | $254,900 | MRED MLS |
| — | Last price change | $259,900 | MRED MLS |
| 14 Apr, 2016 | Listed for sale | $259,900 | MRED MLS |
| 17 Jun, 2019 | Sold | $283,000 | MRED MLS |
| 20 May, 2019 | Under contract | $286,500 | MRED MLS |
| — | Last price change | $289,500 | MRED MLS |
| 8 Apr, 2019 | Listed for sale | $289,500 | MRED MLS |
Room Specifics
Total Bedrooms: 2
Bedrooms Above Ground: 2
Bedrooms Below Ground: 0
Dimensions: —
Floor Type: Carpet
Full Bathrooms: 3
Bathroom Amenities: Double Sink,Soaking Tub
Bathroom in Basement: —
Rooms: Eating Area,Loft
Basement Description: None
Other Specifics
| 2 | |
| Concrete Perimeter | |
| Concrete | |
| Patio, Storms/Screens | |
| Common Grounds | |
| COMMON | |
| — | |
| Full | |
| Vaulted/Cathedral Ceilings, Hardwood Floors, First Floor Laundry, Laundry Hook-Up in Unit, Walk-In Closet(s) | |
| Range, Microwave, Dishwasher, Refrigerator, Washer, Dryer, Disposal, Stainless Steel Appliance(s) | |
| Not in DB | |
| — | |
| — | |
| Party Room, Indoor Pool, Pool, Tennis Court(s) | |
| Attached Fireplace Doors/Screen, Gas Log |
Tax History
| Year | Property Taxes |
|---|---|
| 2011 | $4,929 |
| 2016 | $5,231 |
| 2019 | $5,798 |
Contact Agent
Nearby Similar Homes
Nearby Sold Comparables
Contact Agent
Listing Provided By
@properties








