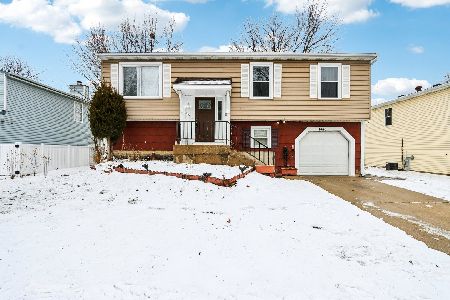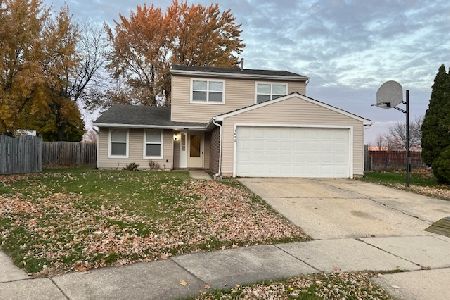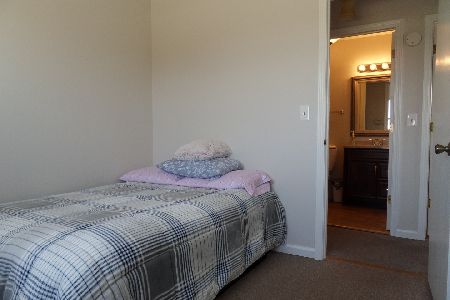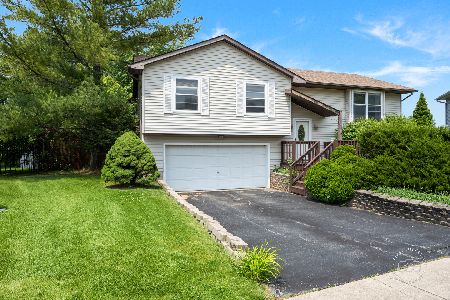1940 Birch Lane, Aurora, Illinois 60506
$148,000
|
Sold
|
|
| Status: | Closed |
| Sqft: | 1,218 |
| Cost/Sqft: | $123 |
| Beds: | 3 |
| Baths: | 1 |
| Year Built: | 1980 |
| Property Taxes: | $3,350 |
| Days On Market: | 3949 |
| Lot Size: | 0,28 |
Description
Great Features in this Home! Neutral Decor Thru-out! Nice Kitchen Space with all appliances! Kitchen opens to Dining Room, Family Room, and Living Room! Sliding Glass Door in Family Room to Backyard Patio! Huge Fenced Yard with Shed! Great view to lake across the street from home! Pull-down Attic stairway located in Garage! Well Maintained! Great Location! Super Yard! Low Maintenance Exterior!
Property Specifics
| Single Family | |
| — | |
| Ranch | |
| 1980 | |
| None | |
| — | |
| Yes | |
| 0.28 |
| Kane | |
| Fox Croft | |
| 0 / Not Applicable | |
| None | |
| Public | |
| Public Sewer | |
| 08881929 | |
| 1507480053 |
Nearby Schools
| NAME: | DISTRICT: | DISTANCE: | |
|---|---|---|---|
|
Grade School
Smith Elementary School |
129 | — | |
|
Middle School
Jewel Middle School |
129 | Not in DB | |
|
High School
West Aurora High School |
129 | Not in DB | |
Property History
| DATE: | EVENT: | PRICE: | SOURCE: |
|---|---|---|---|
| 31 Mar, 2010 | Sold | $144,000 | MRED MLS |
| 26 Feb, 2010 | Under contract | $147,900 | MRED MLS |
| — | Last price change | $149,900 | MRED MLS |
| 5 Feb, 2010 | Listed for sale | $159,900 | MRED MLS |
| 4 Jun, 2015 | Sold | $148,000 | MRED MLS |
| 13 Apr, 2015 | Under contract | $149,900 | MRED MLS |
| 6 Apr, 2015 | Listed for sale | $149,900 | MRED MLS |
| 23 May, 2018 | Sold | $184,000 | MRED MLS |
| 6 Apr, 2018 | Under contract | $186,900 | MRED MLS |
| 30 Mar, 2018 | Listed for sale | $186,900 | MRED MLS |
Room Specifics
Total Bedrooms: 3
Bedrooms Above Ground: 3
Bedrooms Below Ground: 0
Dimensions: —
Floor Type: Carpet
Dimensions: —
Floor Type: Carpet
Full Bathrooms: 1
Bathroom Amenities: —
Bathroom in Basement: 0
Rooms: No additional rooms
Basement Description: None
Other Specifics
| 1 | |
| Concrete Perimeter | |
| Asphalt | |
| Patio | |
| Fenced Yard,Water View | |
| 77X160X116X116 | |
| Pull Down Stair | |
| None | |
| Wood Laminate Floors, First Floor Bedroom, First Floor Laundry, First Floor Full Bath | |
| Range, Microwave, Dishwasher, Refrigerator, Washer, Dryer, Disposal | |
| Not in DB | |
| Sidewalks, Street Paved | |
| — | |
| — | |
| — |
Tax History
| Year | Property Taxes |
|---|---|
| 2010 | $4,467 |
| 2015 | $3,350 |
| 2018 | $3,790 |
Contact Agent
Nearby Similar Homes
Nearby Sold Comparables
Contact Agent
Listing Provided By
PILMER REAL ESTATE, INC







