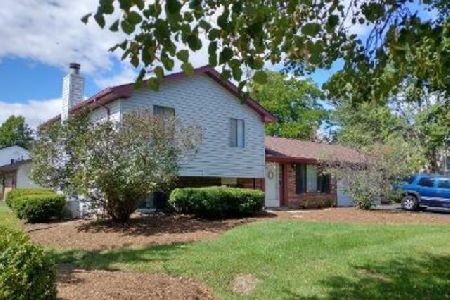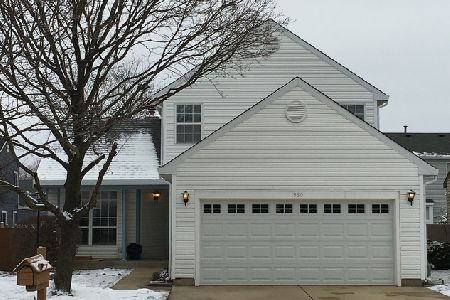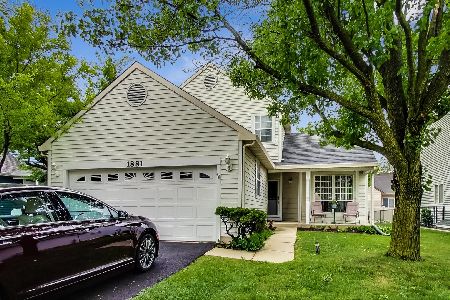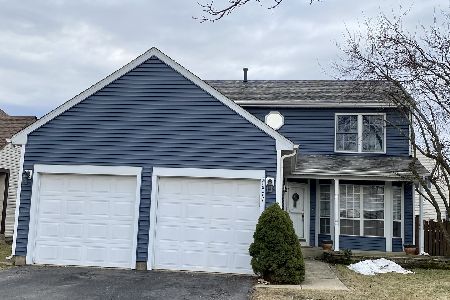1940 Wildwood Lane, Hanover Park, Illinois 60133
$370,000
|
Sold
|
|
| Status: | Closed |
| Sqft: | 1,249 |
| Cost/Sqft: | $304 |
| Beds: | 2 |
| Baths: | 2 |
| Year Built: | 1990 |
| Property Taxes: | $6,983 |
| Days On Market: | 224 |
| Lot Size: | 0,00 |
Description
VERY well taken care of HARD to find RANCH with BASEMENT!! KITCHEN REMODEL in 2012 with QUARTZ countertop, EASY CLOSE CUSTOM BUILT HARDWOOD CABINETS, PERGO LAMINATE flooring, GARBAGE DISPOSAL, B/I DISHWASHER & MICRO. Nice EATING AREA with BAY window to enjoy your morning coffee. LIVING ROOM with BLINDS INSIDE THE WINDOWS and a WINDOW SEAT. Could have living/dining combo if wanted. SLIDER FROM LIVING ROOM to CONCRETE PATIO and BACKYARD THAT IS FULLY FENCED. MASTER BATH has been TOTALLY REMODELED with CERAMIC FLOOR, TALLER VANITY with GRANITE countertop, TUB/SHOWER and TOILET. HALL BATH has ceramic floor and hall LINEN CLOSET. LAUNDRY ROOM cabinets installed in 2018 and CAN LIGHTS. BASEMENT has DRY BAR. METAL shelves, and also BUILT-IN WHITE SHELVES for PLENTY OF STORAGE. UTILITY SINK, SUMP PUMP with BATTERY BACK UP. ALL WINDOWS were REPLACED in 2006 and 2007 with shades in the windows. PULL down WINDOWS for ease of CLEANING. There is STORAGE in GARAGE with PULL DOWN STAIRS which is FLOORED with LIGHTING. CLOSE by is EAST HARBOR PARK that is ONE MILE of PAVED WALKWAY. PARK also has PLAYGROUND, BASKETBALL, TENNIS and FISHING (throw back) a MUST. NOTHING to do but MOVE IN, RELAX & ENJOY. COME TAKE A LOOK!!
Property Specifics
| Single Family | |
| — | |
| — | |
| 1990 | |
| — | |
| — | |
| No | |
| — |
| — | |
| Farmington Glen | |
| — / Not Applicable | |
| — | |
| — | |
| — | |
| 12222108 | |
| 0113405029 |
Property History
| DATE: | EVENT: | PRICE: | SOURCE: |
|---|---|---|---|
| 5 Jun, 2025 | Sold | $370,000 | MRED MLS |
| 21 May, 2025 | Under contract | $379,900 | MRED MLS |
| 8 May, 2025 | Listed for sale | $379,900 | MRED MLS |
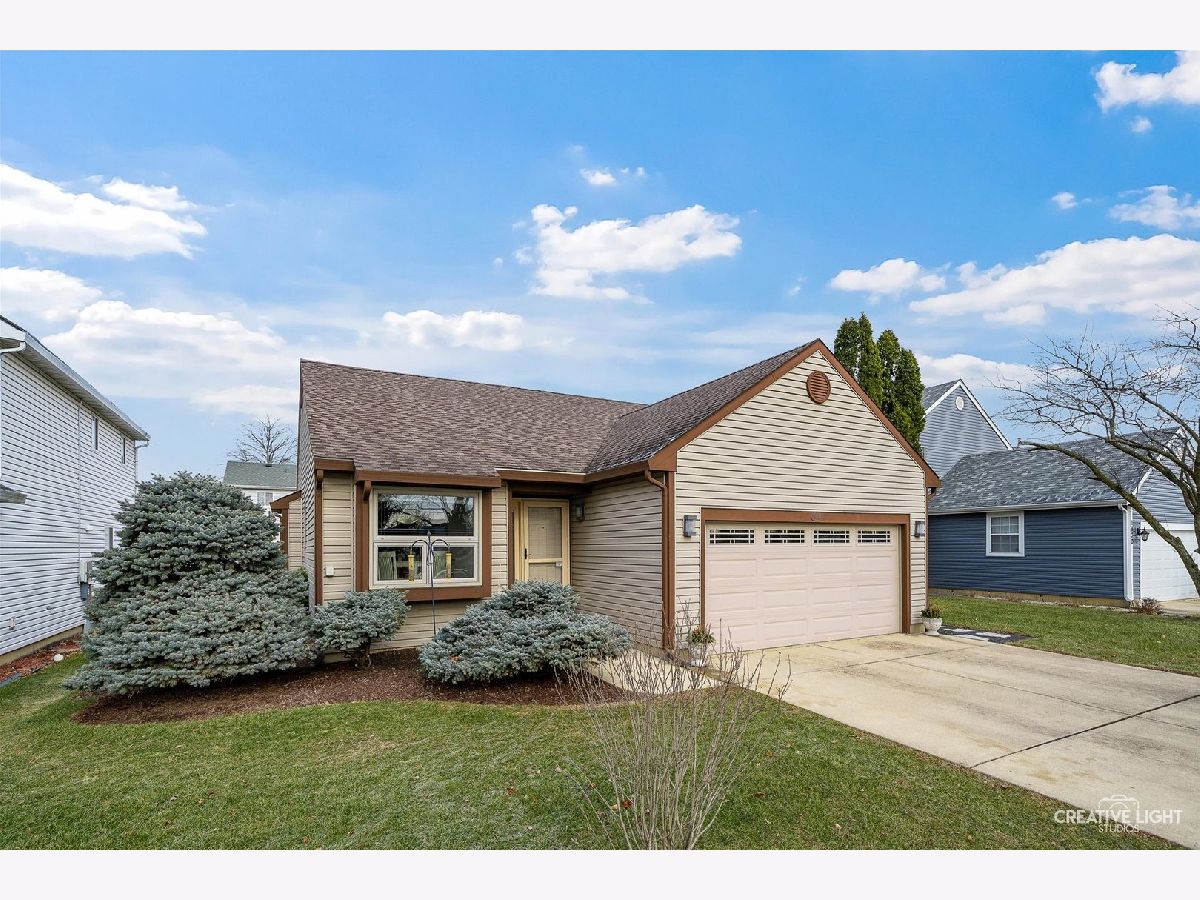


















Room Specifics
Total Bedrooms: 2
Bedrooms Above Ground: 2
Bedrooms Below Ground: 0
Dimensions: —
Floor Type: —
Full Bathrooms: 2
Bathroom Amenities: —
Bathroom in Basement: 0
Rooms: —
Basement Description: —
Other Specifics
| 2 | |
| — | |
| — | |
| — | |
| — | |
| 52 X 98 | |
| — | |
| — | |
| — | |
| — | |
| Not in DB | |
| — | |
| — | |
| — | |
| — |
Tax History
| Year | Property Taxes |
|---|---|
| 2025 | $6,983 |
Contact Agent
Nearby Similar Homes
Nearby Sold Comparables
Contact Agent
Listing Provided By
Kettley & Co. Inc. - Yorkville

