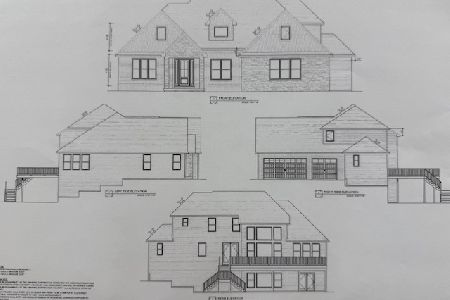19403 Briar Drive, Bloomington, Illinois 61705
$490,000
|
Sold
|
|
| Status: | Closed |
| Sqft: | 3,865 |
| Cost/Sqft: | $129 |
| Beds: | 4 |
| Baths: | 6 |
| Year Built: | 2005 |
| Property Taxes: | $16,022 |
| Days On Market: | 3064 |
| Lot Size: | 0,00 |
Description
Gorgeous custom built home on a stunning wooded lot in Sherwood Forest! This home has fabulous views & tons of natural light pouring into each room. Hardwood floors through much of the first floor, living room offers a custom fireplace, cathedral ceiling & floor to ceiling windows. A spacious kitchen with a large island/breakfast bar, wine cooler, prep sink & more! An additional room off of the kitchen that would be a perfect in-home office with access to the screened in porch. An enormous master bedroom with a private bath, tiled shower, whirlpool tub, & a huge walk-in closet; there is also a second bedroom on the main floor with a full bath. The second floor offers a third bedroom & full bath along with a large bonus room with vaulted ceilings, tons of windows & skylights for truly amazing views! Amazing walk-out basement with a full kitchen/bar area, media room, 2 bedrooms with a Jack & Jill bath as well as an additional half bath, access to the 4 car garage & additional storage!
Property Specifics
| Single Family | |
| — | |
| Traditional | |
| 2005 | |
| Full | |
| — | |
| No | |
| — |
| Mc Lean | |
| Sherwood Forest | |
| 600 / Annual | |
| — | |
| Shared Well | |
| Septic-Private | |
| 10208555 | |
| 2229327015 |
Nearby Schools
| NAME: | DISTRICT: | DISTANCE: | |
|---|---|---|---|
|
Grade School
Tri-valley Elementary |
3 | — | |
|
Middle School
Tri-valley Jr High |
3 | Not in DB | |
|
High School
Tri-valley High School |
3 | Not in DB | |
Property History
| DATE: | EVENT: | PRICE: | SOURCE: |
|---|---|---|---|
| 20 Dec, 2017 | Sold | $490,000 | MRED MLS |
| 16 Nov, 2017 | Under contract | $499,900 | MRED MLS |
| 1 Sep, 2017 | Listed for sale | $525,000 | MRED MLS |
Room Specifics
Total Bedrooms: 5
Bedrooms Above Ground: 4
Bedrooms Below Ground: 1
Dimensions: —
Floor Type: Carpet
Dimensions: —
Floor Type: Carpet
Dimensions: —
Floor Type: Carpet
Dimensions: —
Floor Type: —
Full Bathrooms: 6
Bathroom Amenities: Whirlpool
Bathroom in Basement: 1
Rooms: Other Room,Family Room,Foyer
Basement Description: Finished
Other Specifics
| 4 | |
| — | |
| — | |
| Patio, Deck, Porch Screened | |
| Mature Trees,Landscaped | |
| 130X300 | |
| Pull Down Stair | |
| Full | |
| First Floor Full Bath, Vaulted/Cathedral Ceilings, Skylight(s), Bar-Wet, Built-in Features, Walk-In Closet(s) | |
| Dishwasher, Refrigerator, Range, Microwave, Trash Compactor | |
| Not in DB | |
| — | |
| — | |
| — | |
| Wood Burning, Gas Log, Attached Fireplace Doors/Screen |
Tax History
| Year | Property Taxes |
|---|---|
| 2017 | $16,022 |
Contact Agent
Nearby Similar Homes
Nearby Sold Comparables
Contact Agent
Listing Provided By
RE/MAX Rising





