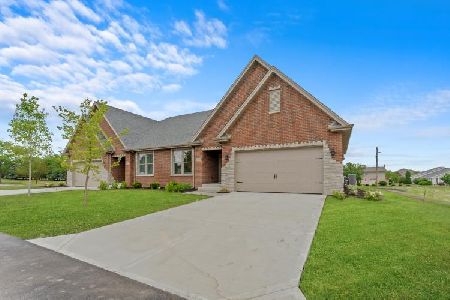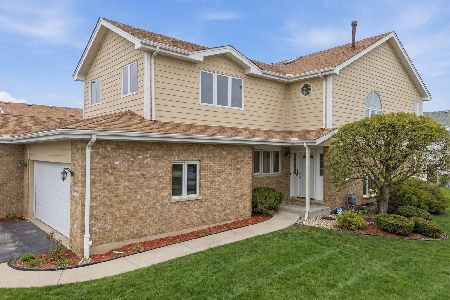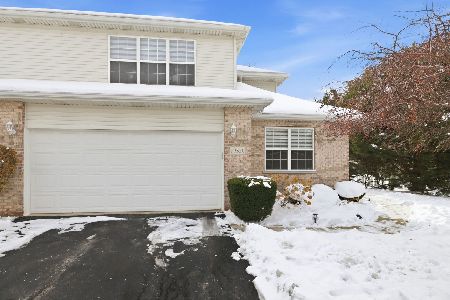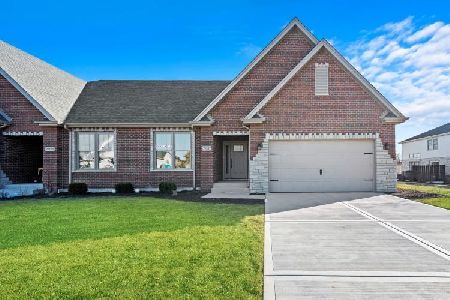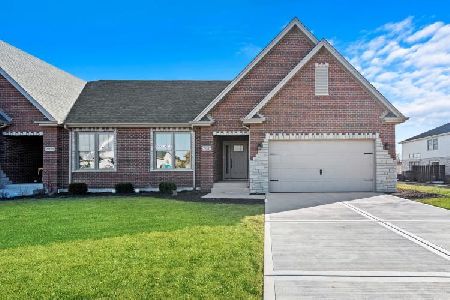19405 Cranfield Lane, Tinley Park, Illinois 60487
$235,000
|
Sold
|
|
| Status: | Closed |
| Sqft: | 0 |
| Cost/Sqft: | — |
| Beds: | 3 |
| Baths: | 3 |
| Year Built: | 2000 |
| Property Taxes: | $5,964 |
| Days On Market: | 6385 |
| Lot Size: | 0,00 |
Description
Enter the foyer with sharp ceramic floor leads to this nicely decorated townhome w/great room w/2 story ceiling & fplce w/gas starter, gleaming new pergo floors and SGDs leading to large patio. Main floor master suite w/tray ceiling & crown moulding, 2 closets (1WIC), dbl whirlpool tub & sep shower. Spacious eat in kitchen w/loads of oak cabinets & ceramic flr. Huge loft is listed as 3rd BR - seller will convert.
Property Specifics
| Condos/Townhomes | |
| — | |
| — | |
| 2000 | |
| Full | |
| DUNREE | |
| No | |
| — |
| Will | |
| — | |
| 115 / — | |
| Insurance,Exterior Maintenance,Lawn Care,Scavenger,Snow Removal | |
| Lake Michigan | |
| Public Sewer | |
| 07012964 | |
| 1909111010270000 |
Property History
| DATE: | EVENT: | PRICE: | SOURCE: |
|---|---|---|---|
| 9 Sep, 2008 | Sold | $235,000 | MRED MLS |
| 3 Sep, 2008 | Under contract | $239,900 | MRED MLS |
| 3 Sep, 2008 | Listed for sale | $239,900 | MRED MLS |
Room Specifics
Total Bedrooms: 3
Bedrooms Above Ground: 3
Bedrooms Below Ground: 0
Dimensions: —
Floor Type: Carpet
Dimensions: —
Floor Type: Carpet
Full Bathrooms: 3
Bathroom Amenities: Whirlpool,Separate Shower,Double Sink
Bathroom in Basement: 0
Rooms: Den,Great Room,Loft,Utility Room-1st Floor
Basement Description: Unfinished
Other Specifics
| 2 | |
| Concrete Perimeter | |
| Asphalt | |
| Patio, Storms/Screens | |
| Common Grounds,Landscaped | |
| COMMON | |
| — | |
| Full | |
| Vaulted/Cathedral Ceilings, Laundry Hook-Up in Unit, Storage | |
| Range, Microwave, Dishwasher, Refrigerator, Washer, Dryer | |
| Not in DB | |
| — | |
| — | |
| Bike Room/Bike Trails | |
| Wood Burning, Gas Starter |
Tax History
| Year | Property Taxes |
|---|---|
| 2008 | $5,964 |
Contact Agent
Nearby Similar Homes
Nearby Sold Comparables
Contact Agent
Listing Provided By
RE/MAX Team 2000

